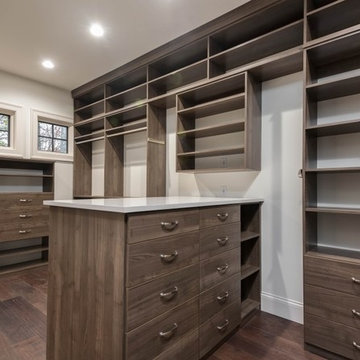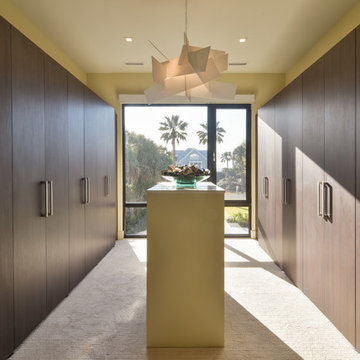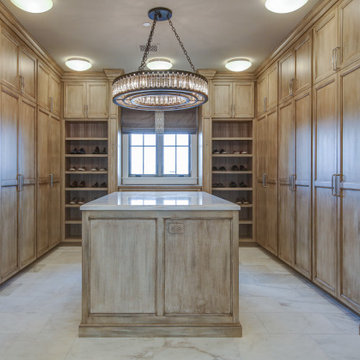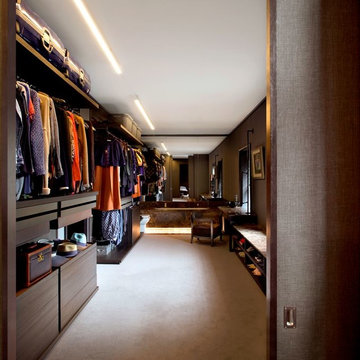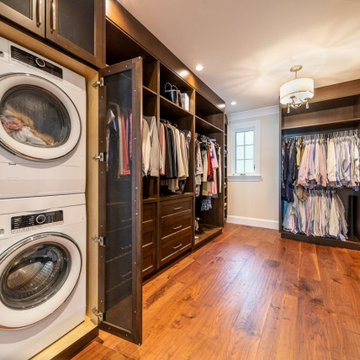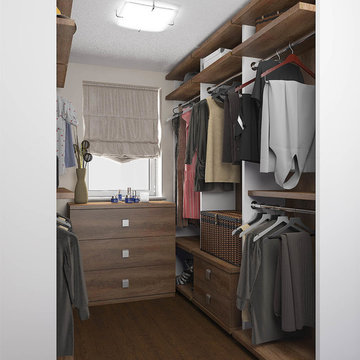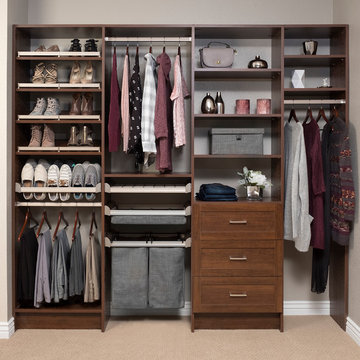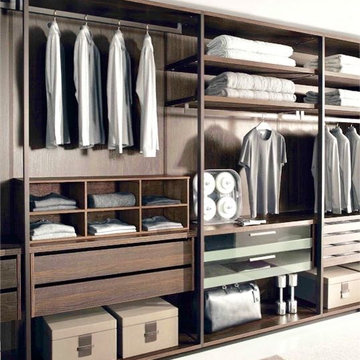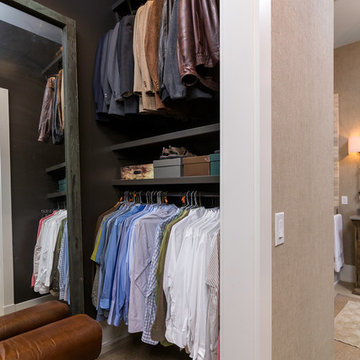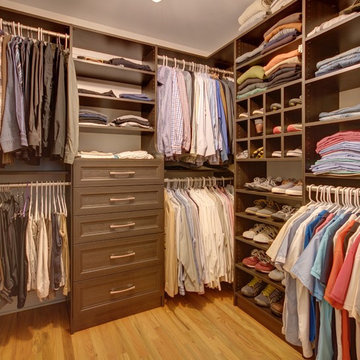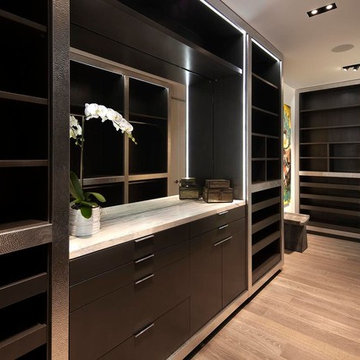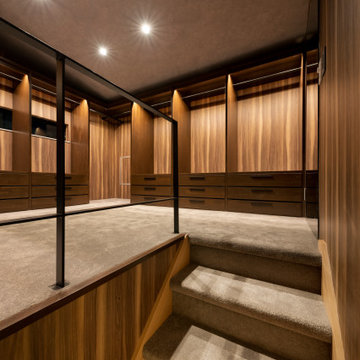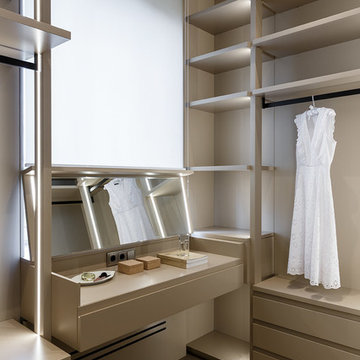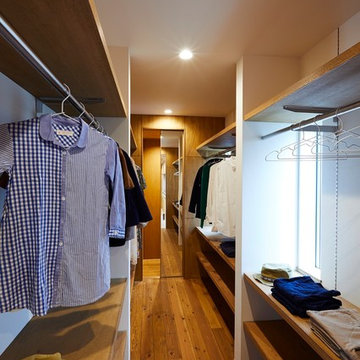Storage and Wardrobe Design Ideas with Brown Cabinets
Refine by:
Budget
Sort by:Popular Today
61 - 80 of 690 photos
Item 1 of 3
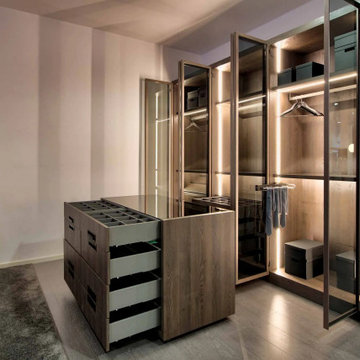
This is a project of an urban open space flat located in Swiss Cottage part of Camden in London. The interior designer was trying to design a built-in wardrobe that will look spacious and provide a lot of reflection on light and keeping the openness of the room. Our Linear Glass Wardrobe was selected to furnish this bedroom. For functionality, we put in practical accessories like shoe racks, drawer organisers and glass shelves. We also used recessed LED lighting on this wardrobe with sensors. The glass shelves also have built in integrated LED lights to work with the doors.
The colour for the internal fitted bedroom carcass was dark wood grain which matched very well with the door frame colour. We also used a grey tinted glass which would keep the internals obscure when the lights are off. Grey tinted mirror becomes transparent when internal LED lights are on is dark when the lights are off.
This wardrobe also has an Island which works well for rooms that have space for this. The island has a matching tinted grey glass top with drawer organisers for jewelry under this top. This allows you to see your jewelry, ties, and watches when you are getting ready.
Linear Glass Fitted Wardrobe is a good selection for flats in London similar to this flat in Swiss Cottage – Camden where space is of value and looks are paramount and require Fitted Bedroom Furniture. As a manufacturer of bespoke bedroom furniture, we can bespoke this wardrobe to any internal colour and accessories to meet any requirements interior designers demand.
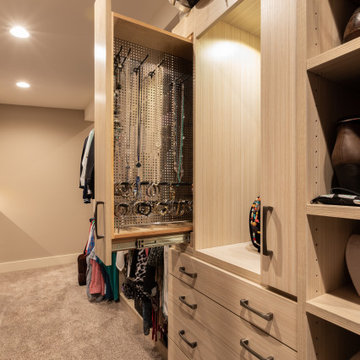
Hello storage!! This closet was designed for some series and efficient storage!
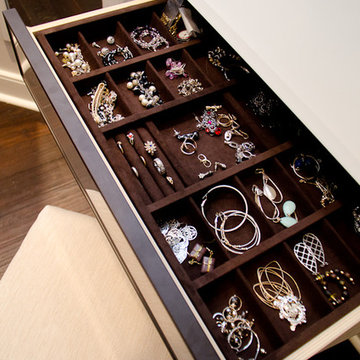
Designer: Susan Martin-Gibbons
Photography: Pretty Pear Photography
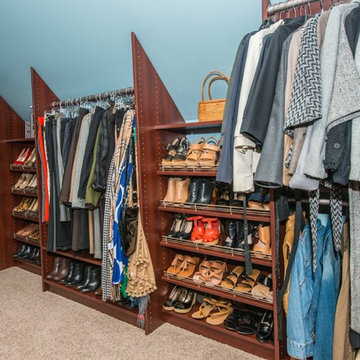
This closet made use of a bonus room over top of the customers garage. The side walls were 54" tall. Closets Plus used angled vertical panels to gain extra vertical space to maximize the amout of space.
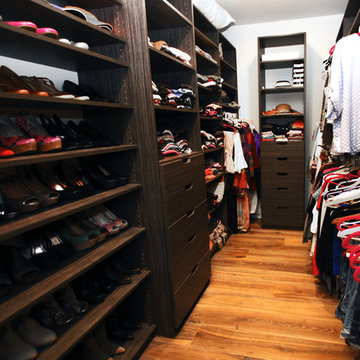
A closet is a room most homeowners step into and utilize everyday. Keeping this in mind many home owners prefer a vast walk in closet to accommodate plenty of storage.
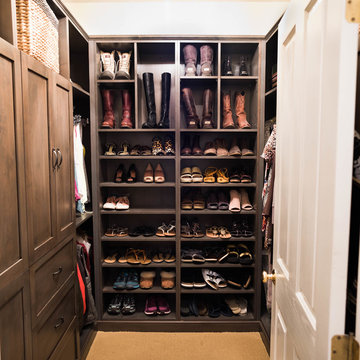
A beautiful Antique White kitchen accented by an old repurposed island and matching wet bar. His and hers master vanities finished in a Antique White and a Shale on Maple closet also pictured.
Storage and Wardrobe Design Ideas with Brown Cabinets
4
