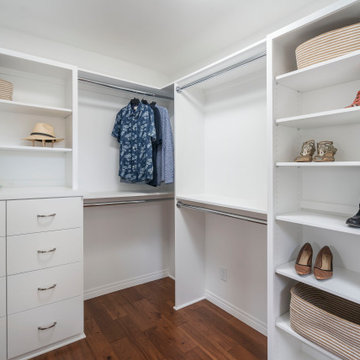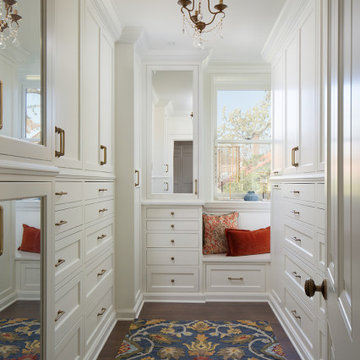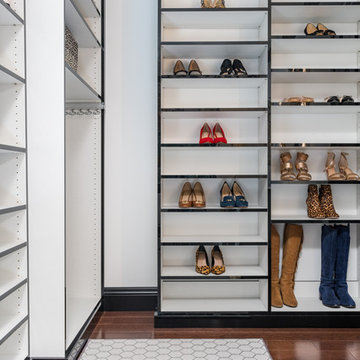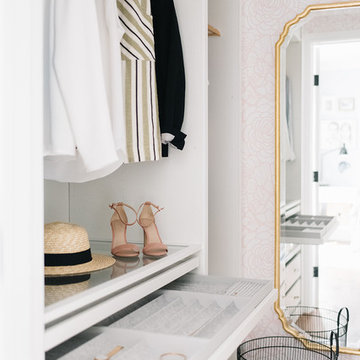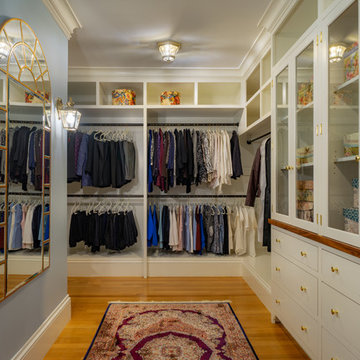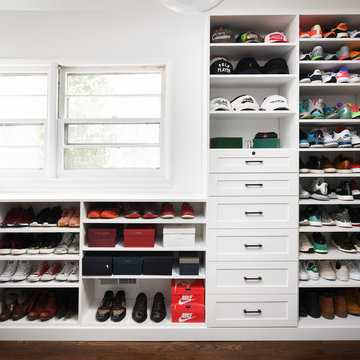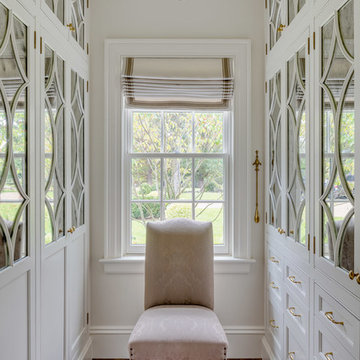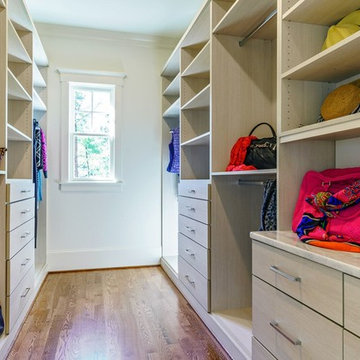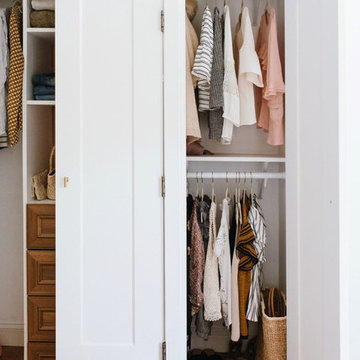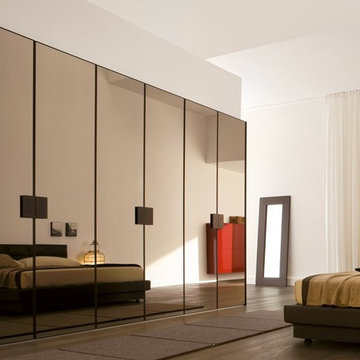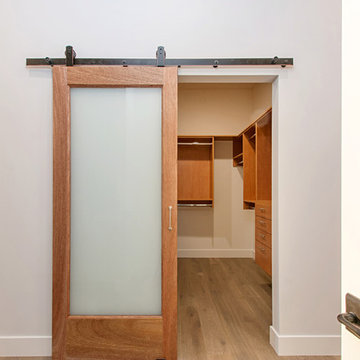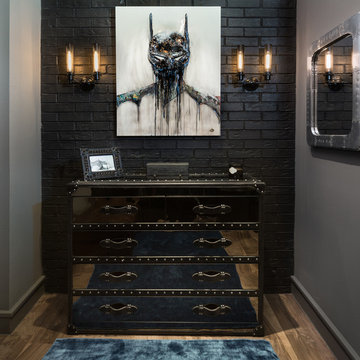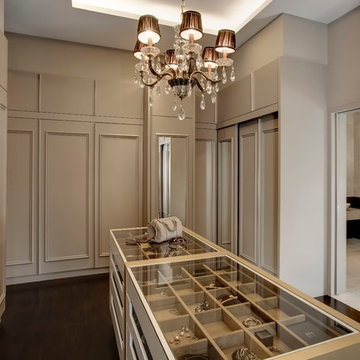Storage and Wardrobe Design Ideas with Brown Floor and Pink Floor
Refine by:
Budget
Sort by:Popular Today
101 - 120 of 9,532 photos
Item 1 of 3
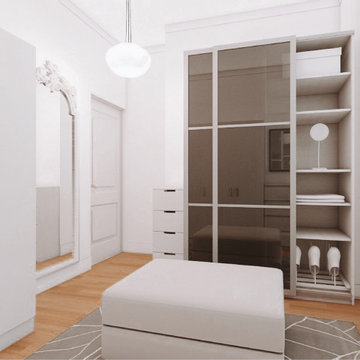
Propuesta de distribución espacial del vestidor. Se diseña un espacio abierto alrededor de una zona central por la que se rige todo el vestidor.
Mobiliario lacado en blanco, espejo hecho a medida tratado por un ebanista.
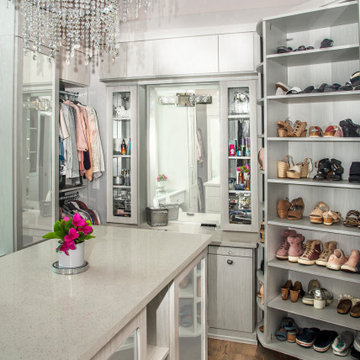
This closet features a custom built-in vanity behind the large island. Rotating shelving next to the vanity provides shoe storage.
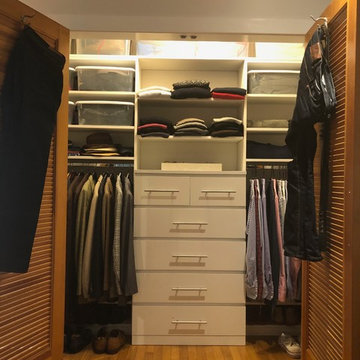
Kids closet. Both kids bedrooms and closets are mirror images with shared bathroom in between.
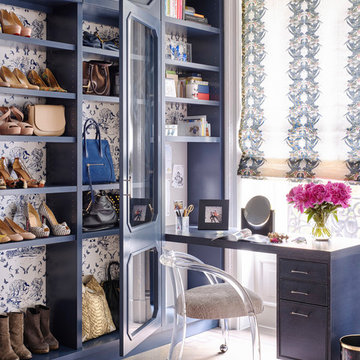
Montgomery Place Townhouse
The unique and exclusive property on Montgomery Place, located between Eighth Avenue and Prospect Park West, was designed in 1898 by the architecture firm Babb, Cook & Willard. It contains an expansive seven bedrooms, five bathrooms, and two powder rooms. The firm was simultaneously working on the East 91st Street Andrew Carnegie Mansion during the period, and ensured the 30.5’ wide limestone at Montgomery Place would boast landmark historic details, including six fireplaces, an original Otis elevator, and a grand spiral staircase running across the four floors. After a two and half year renovation, which had modernized the home – adding five skylights, a wood burning fireplace, an outfitted butler’s kitchen and Waterworks fixtures throughout – the landmark mansion was sold in 2014. DHD Architecture and Interior Design were hired by the buyers, a young family who had moved from their Tribeca Loft, to further renovate and create a fresh, modern home, without compromising the structure’s historic features. The interiors were designed with a chic, bold, yet warm aesthetic in mind, mixing vibrant palettes into livable spaces.
Photography: Annie Schlechter
www.annieschlechter.com
© DHD / ALL RIGHTS RESERVED.
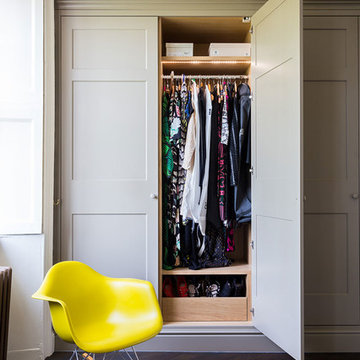
Classic fitted six panel wardrobes crafted from tulip in a large home in Bath. Complete with dark oak parquet flooring.
The wardrobe interiors, crafted from lacquered oak, featured an array of storage solutions including hanging areas, bespoke sliding shoe racks and deep drawers. We also incorporated internal LED lighting with automatic switches.
Photo: Billy Bolton
Storage and Wardrobe Design Ideas with Brown Floor and Pink Floor
6
