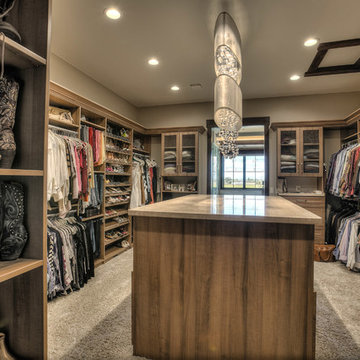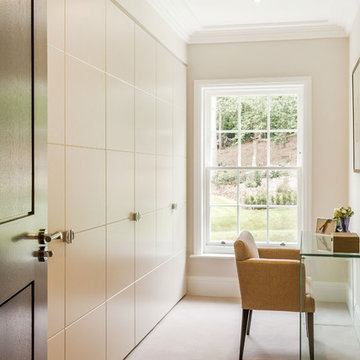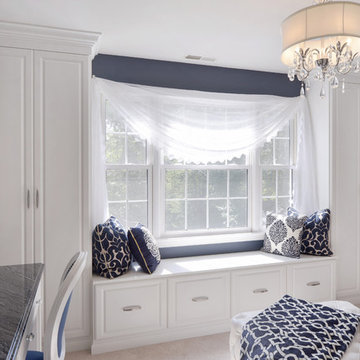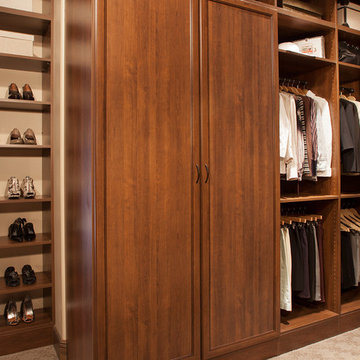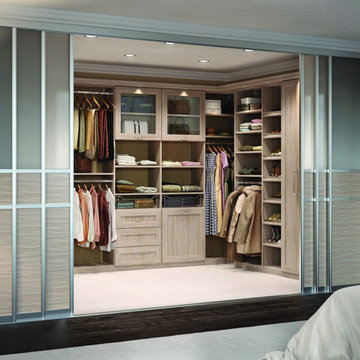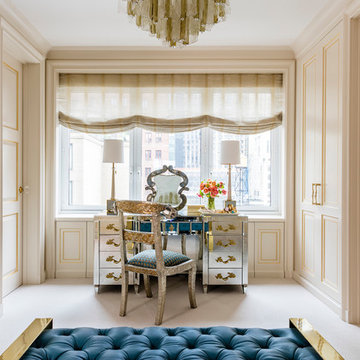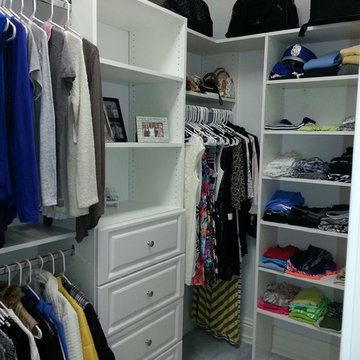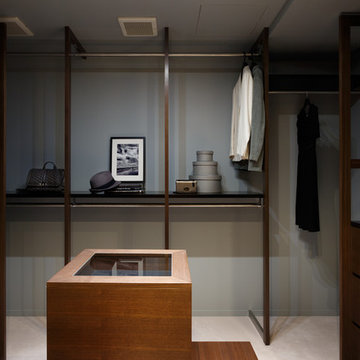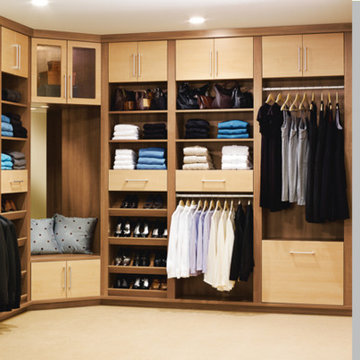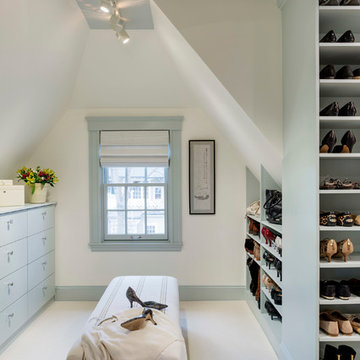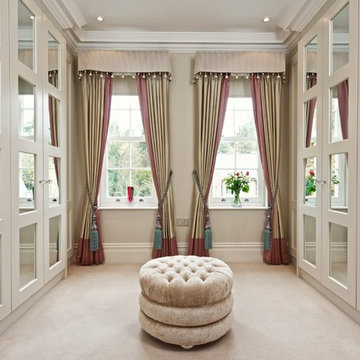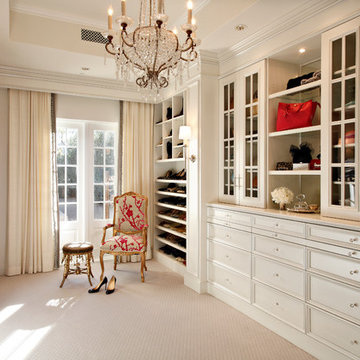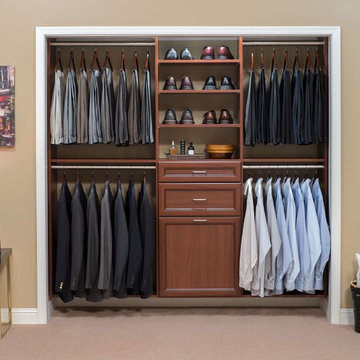Storage and Wardrobe Design Ideas with Carpet and Ceramic Floors
Refine by:
Budget
Sort by:Popular Today
141 - 160 of 16,916 photos
Item 1 of 3
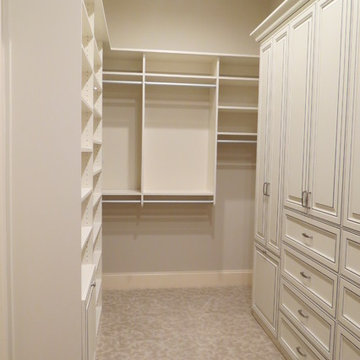
Walk In Closet in Antique White with Van Dyke glaze doors. This customer opted to add doors to most of the shelves to make conceal everything and maintain a classy, clean look. The closet features laundry hampers, lots of drawers, shoe shelves, and a wall of custom cabinets that looks amazing! The Van Dyke glaze compliments the style of the home and adds elegance to the space.
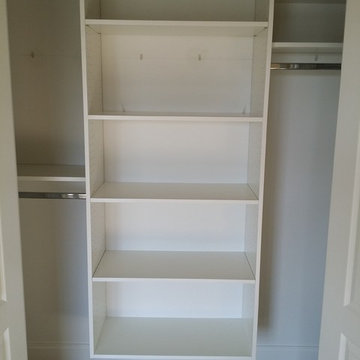
This reach in closet has double hang storage on one side with single hang on the other. The shelves in the center are adjustable.
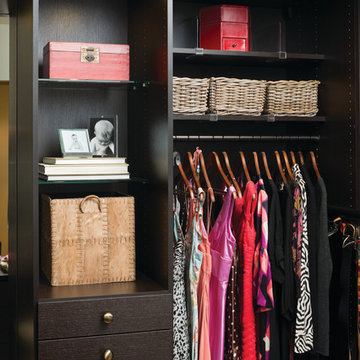
Glass shelves display clothing and accessories while acrylic shelf dividers keep them organized.
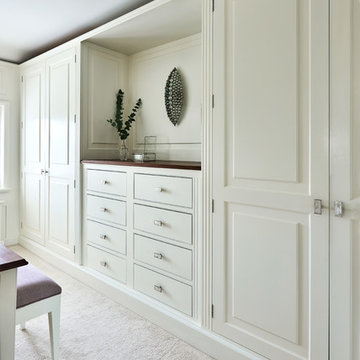
The client was looking for a bespoke dressing room within the master suite. The beautiful cupboards are finished in Farrow and Ball Wimborne White and the interiors, dressing table and drawer tops are solid walnut and maple. This seamless design includes a large amount of storage hidden away keeping everything neat.
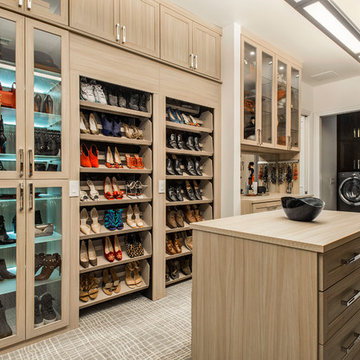
This master closet is pure luxury! The floor to ceiling storage cabinets and drawers wastes not a single inch of space. Rotating automated shoe racks and wardrobe lifts make it easy to stay organized. Lighted clothes racks and glass cabinets highlight this beautiful space. Design by California Closets | Space by Hatfield Builders & Remodelers | Photography by Versatile Imaging
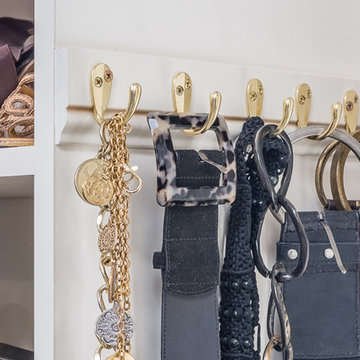
An underused sun room, adjacent to the master suite, was converted to a spacious wardrobe room. Items from 3 closets found a home in this luxurious, organized custom walk-in closet.
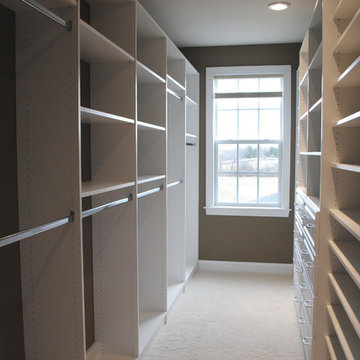
This client opted to NOT have her builder install the typical wire shelving. Great idea! We were able to maximize the space of this narrow closet by doing all of the hanging on one side and all shelving / drawers on the opposite side.
Now, when she puts all of her clothing in... it will not feel as narrow. She can enjoy having everything grouped together and nicely organized.
Storage and Wardrobe Design Ideas with Carpet and Ceramic Floors
8
