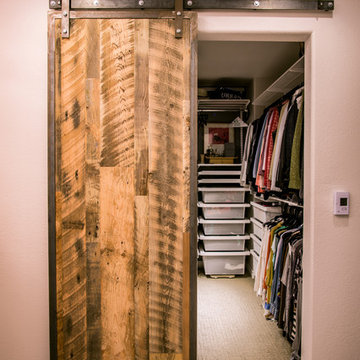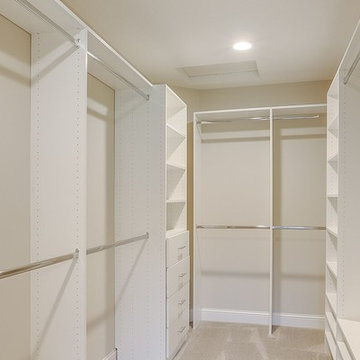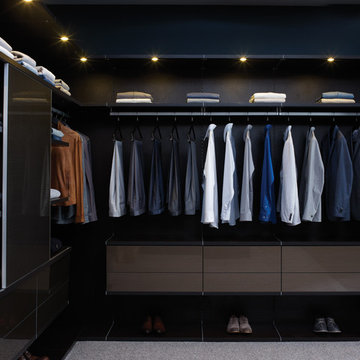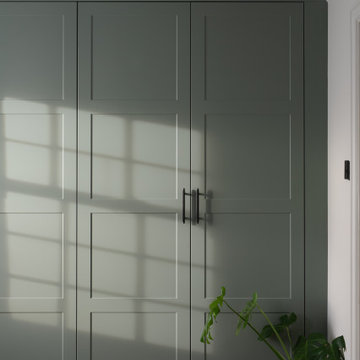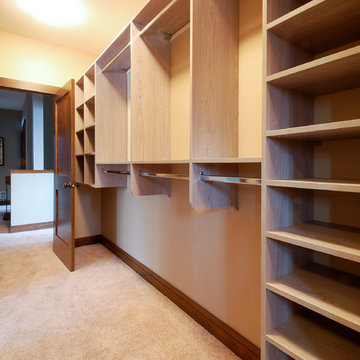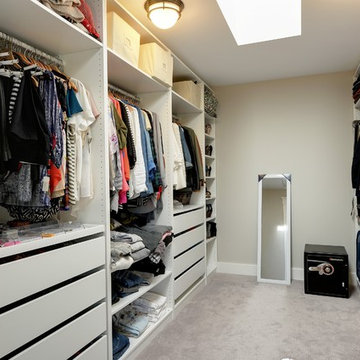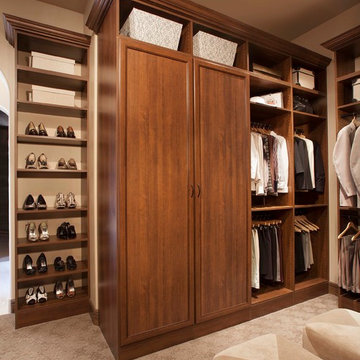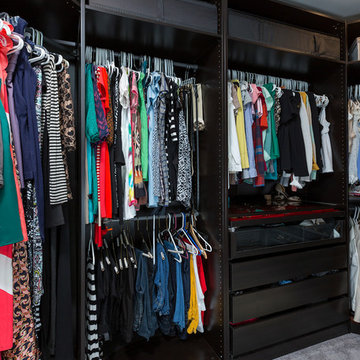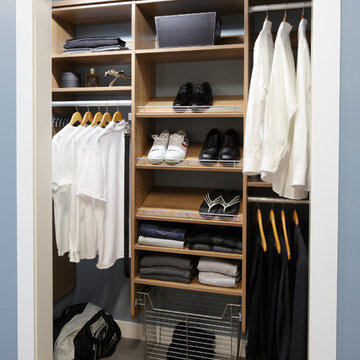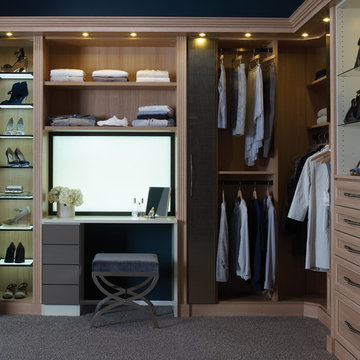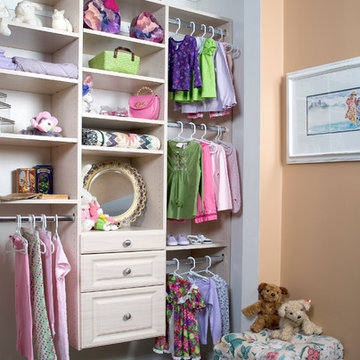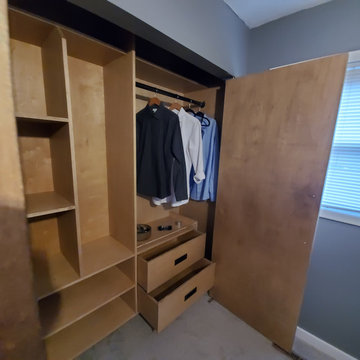Storage & Wardrobe
Refine by:
Budget
Sort by:Popular Today
121 - 140 of 2,928 photos
Item 1 of 3
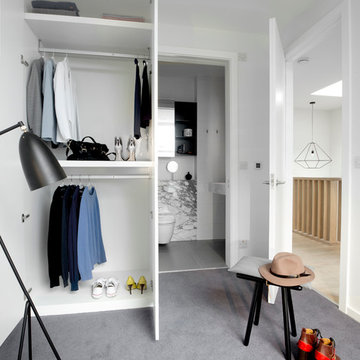
Built-in wardrobe, en-suite shower room and double bedroom with secondary en-suite study area. Solid oak balustrade and staircase with full width clear skylight above.
Photography By Pawel Regdosz
© SigmaLondon
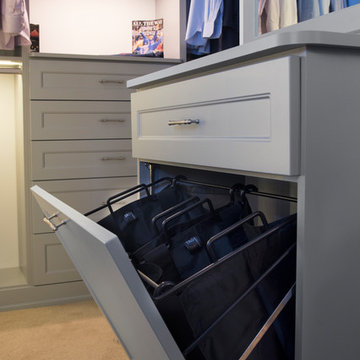
Designed by Lynn Casanova of Closet Works
A tilt-out hamper in the center island is a great way to conceal dirty clothes and save space without the burden of a basket taking up space.
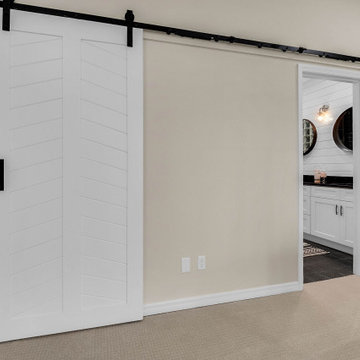
Our goal in this room was to make it a retreat and make you think that you were staying in a cool hotel room. We started with installing new can lighting and that gave us an opportunity to brighten the space and give it a clean look. We then installed this custom wood wall treatment with board and batten design. We kept the wall colors neutral and then we custom built 2 white sliding interior barn doors with black sliding barn door hardware with black flush mount barn door handles to give the space a calm and cool feeling.
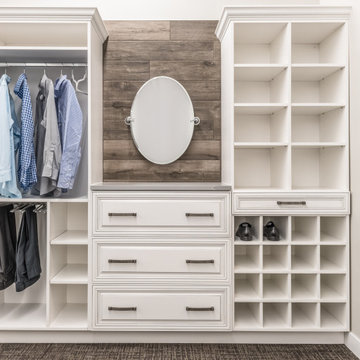
This custom closet designed by Curtis Lumber features Bertch cabinetry with Tuscany door style in Birch, Cambria Quartz countertop in Queen Anne, Jeffery Alexander Delmar hardware, and Palmetto Smoke Wood Plank tile.
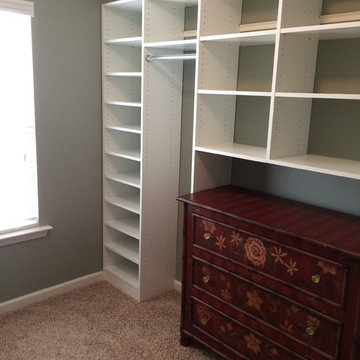
This dresser was special to the client so we incorporated space into the design in order for it to remain in the plan.
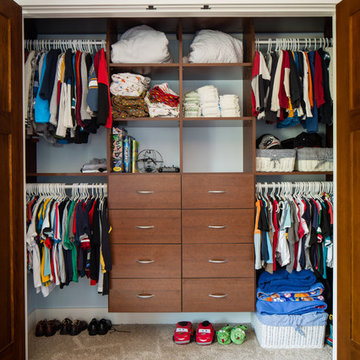
Two young boys share the second bedroom and their closet organization system helps keep their things neatly stored.
Photographer: Tyler Chartier
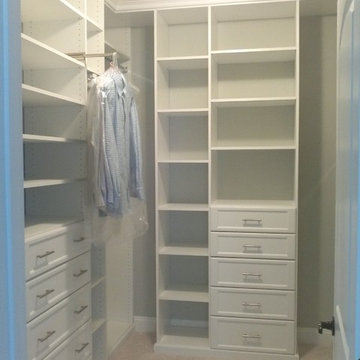
Walk-In Master Closet with plenty of drawers, shelving and a built-in hamper (on wall to right out of picture).
Designed by Michelle Langley and Fabricated/Installed by Closet Factory Washington DC.

This shoe and accessory storage area is a great idea.
CLPM project manager tip - if you're carrying out building works take the opportunity to make proper use of your space. Fitted units can be made to your bespoke designs by an experienced carpenter and will maximise the storage and help keep clutter to a minimum.
7
