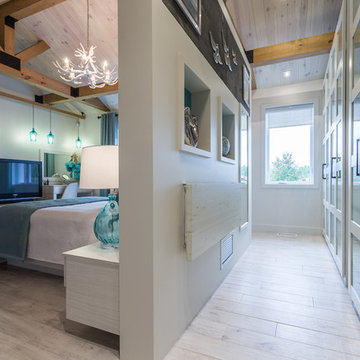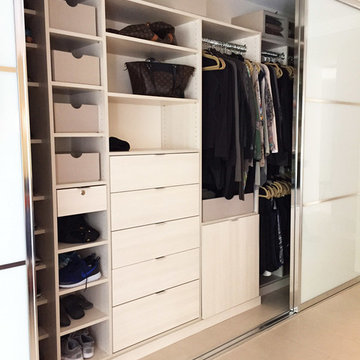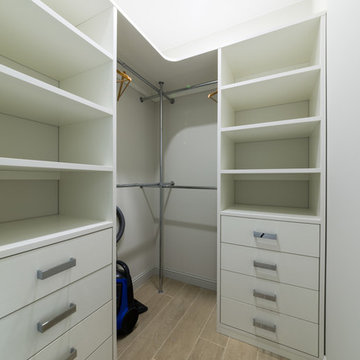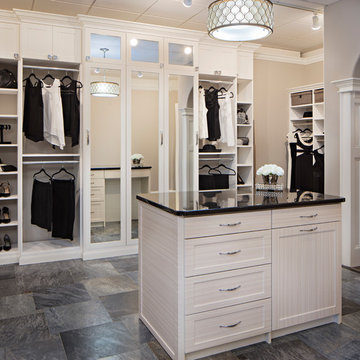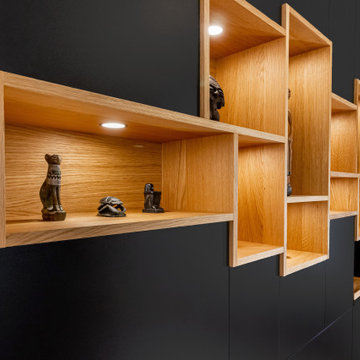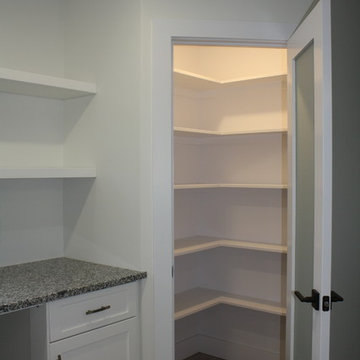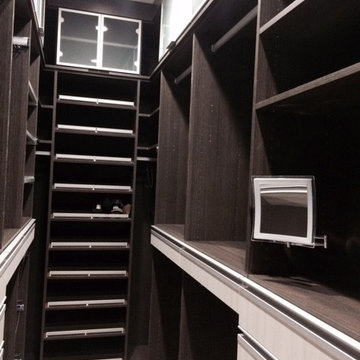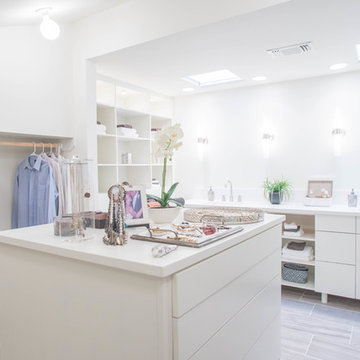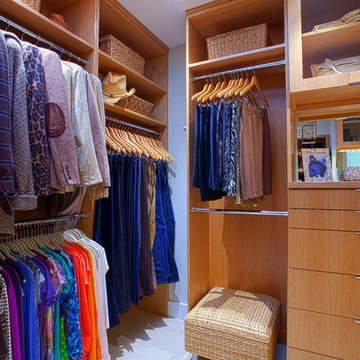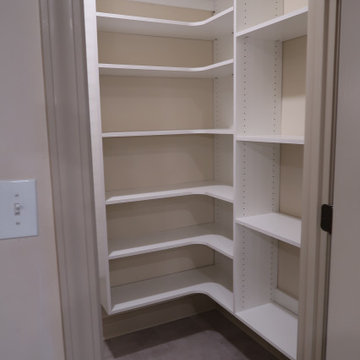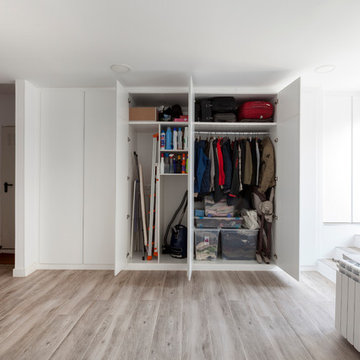Storage and Wardrobe Design Ideas with Ceramic Floors
Refine by:
Budget
Sort by:Popular Today
101 - 120 of 1,333 photos
Item 1 of 2
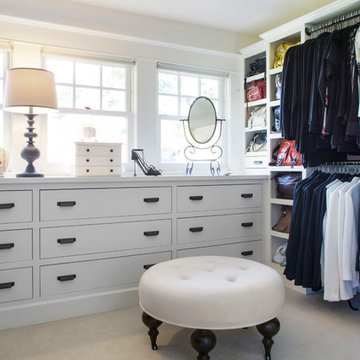
© Rick Keating Photographer, all rights reserved, not for reproduction http://www.rickkeatingphotographer.com
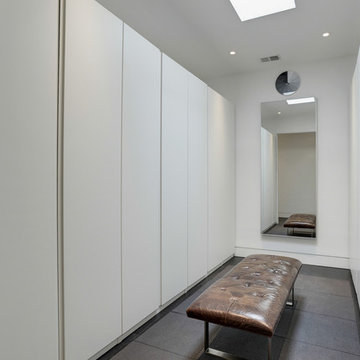
Contractor: AllenBuilt Inc.
Interior Designer: Cecconi Simone
Photographer: Connie Gauthier with HomeVisit
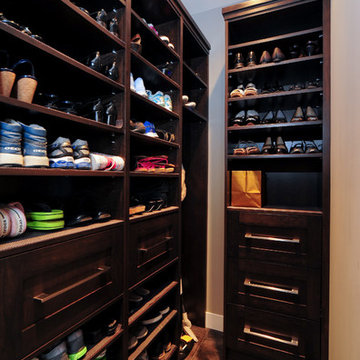
The perfectly organized mudroom offers the ideal storage solution for a busy family. Ample shelves and drawers keep the family's shoes and accessories well organized, and easy to find when leaving the house. Floor to ceiling custom cabinetry in a chocolate brown stain. F8 Photography
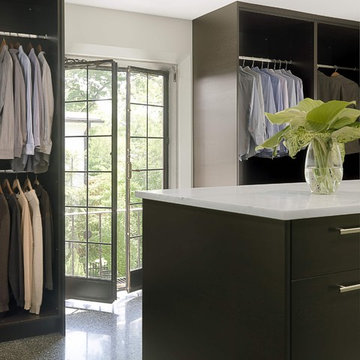
Renovation of a turn of the century Marit & Young house in the St. Louis area.
Alise O'Brien Photography
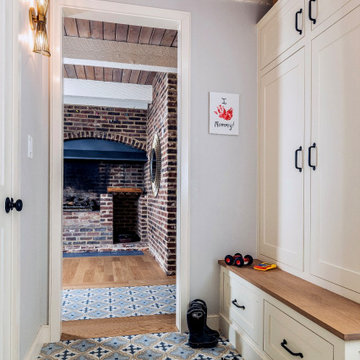
Mudroom has built in cabinetry to keep coats, shoes, toys, sports gear and back packs all out of sight. Floor is tiled and Powder Room is behind the door on the left with the same tile within. The original brick fireplace is in the background.
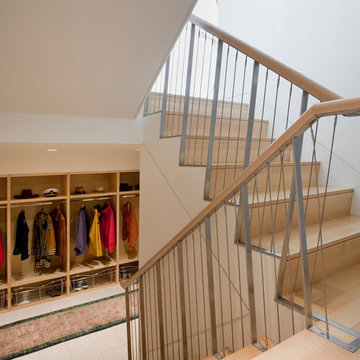
Having been neglected for nearly 50 years, this home was rescued by new owners who sought to restore the home to its original grandeur. Prominently located on the rocky shoreline, its presence welcomes all who enter into Marblehead from the Boston area. The exterior respects tradition; the interior combines tradition with a sparse respect for proportion, scale and unadorned beauty of space and light.
This project was featured in Design New England Magazine. http://bit.ly/SVResurrection
Photo Credit: Eric Roth
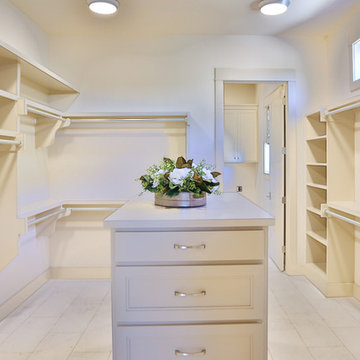
Master closet in 2018 tour home. Features white tile floor, built in shelves, attic, utility, and bathroom entry, as well as tan walls and trim.
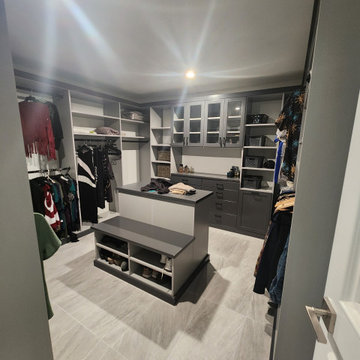
Large walk in closet, Hanging, shelving, drawers, bench, glass doors, and tilt out hampers
Storage and Wardrobe Design Ideas with Ceramic Floors
6
