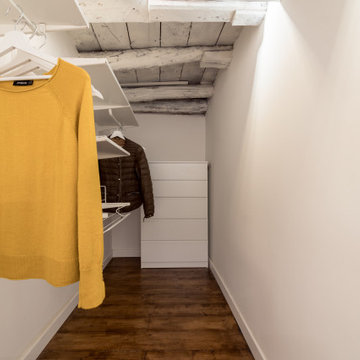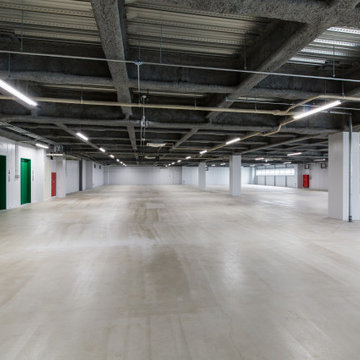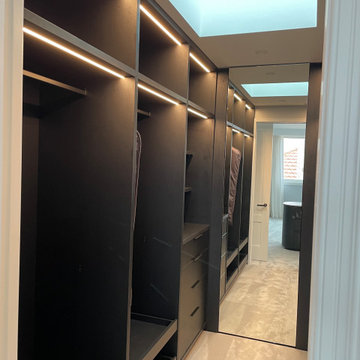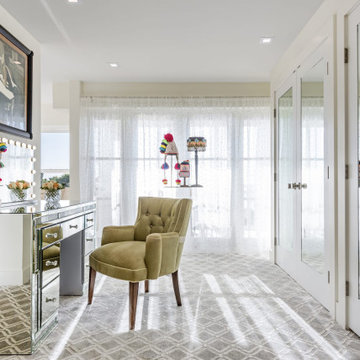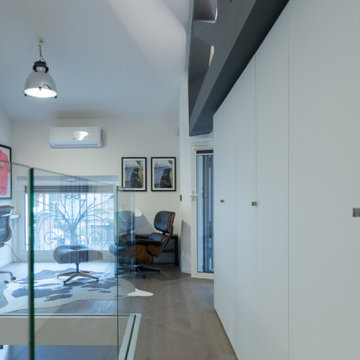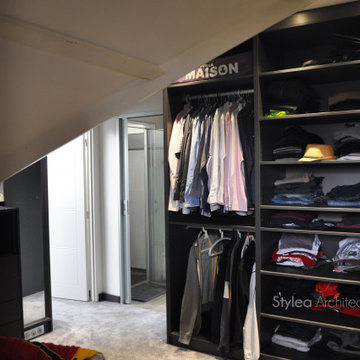Storage and Wardrobe Design Ideas with Coffered and Exposed Beam
Refine by:
Budget
Sort by:Popular Today
181 - 200 of 351 photos
Item 1 of 3
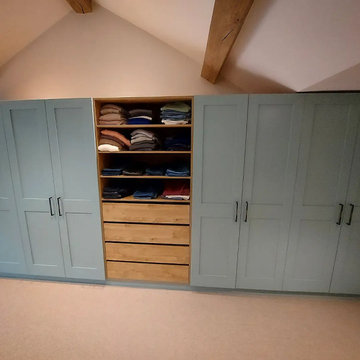
Shaker style wardrobe doors with oak internals.
Internal lighting and hanging space

This Paradise Model ATU is extra tall and grand! As you would in you have a couch for lounging, a 6 drawer dresser for clothing, and a seating area and closet that mirrors the kitchen. Quartz countertops waterfall over the side of the cabinets encasing them in stone. The custom kitchen cabinetry is sealed in a clear coat keeping the wood tone light. Black hardware accents with contrast to the light wood. A main-floor bedroom- no crawling in and out of bed. The wallpaper was an owner request; what do you think of their choice?
The bathroom has natural edge Hawaiian mango wood slabs spanning the length of the bump-out: the vanity countertop and the shelf beneath. The entire bump-out-side wall is tiled floor to ceiling with a diamond print pattern. The shower follows the high contrast trend with one white wall and one black wall in matching square pearl finish. The warmth of the terra cotta floor adds earthy warmth that gives life to the wood. 3 wall lights hang down illuminating the vanity, though durning the day, you likely wont need it with the natural light shining in from two perfect angled long windows.
This Paradise model was way customized. The biggest alterations were to remove the loft altogether and have one consistent roofline throughout. We were able to make the kitchen windows a bit taller because there was no loft we had to stay below over the kitchen. This ATU was perfect for an extra tall person. After editing out a loft, we had these big interior walls to work with and although we always have the high-up octagon windows on the interior walls to keep thing light and the flow coming through, we took it a step (or should I say foot) further and made the french pocket doors extra tall. This also made the shower wall tile and shower head extra tall. We added another ceiling fan above the kitchen and when all of those awning windows are opened up, all the hot air goes right up and out.
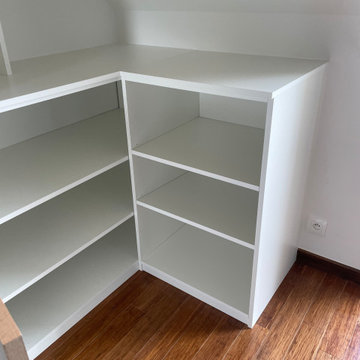
Création d'un meuble pouvant accueillir des livres et une penderie. Meuble sur mesure le fait de mettre deux couleurs, blanc et bleu foncé donne du dynamisme au meuble et le rend moins massif. Le meuble épouse la sous pente, pratique et esthétique. Bravo aussi pour la réalisation par Potacol
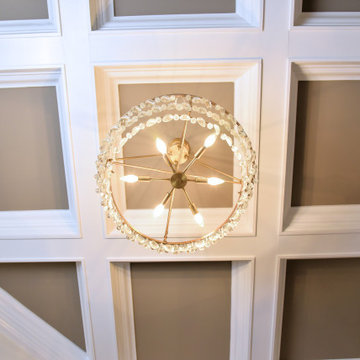
We converted this dungeonous his and her closet into a luxurious master closet. Adding custom cabinetry, coffered ceilings, engineered hardwood flooring, and a beautiful chandelier.
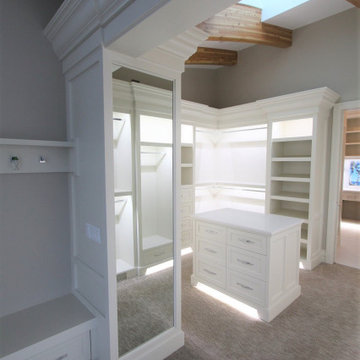
Larger than life custom closet with built in bench, exposed glulam beams and floor to ceiling mirror.
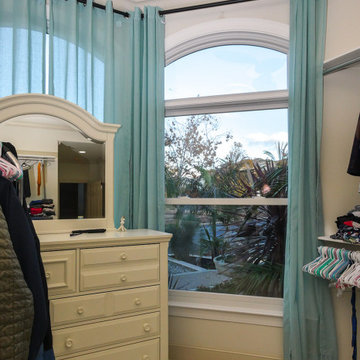
Wonderful walk-in closet and dressing area with new windows we installed. This lovely organized space with coffered ceiling and plush carpeting looks beautiful with new double hung windows and picture windows we installed. Get started buying new windows for your home from Renewal by Andersen of San Francisco, serving the entire Bay Area.
Replacing your windows is just a phone call away -- Contact Us Today! 844-245-2799
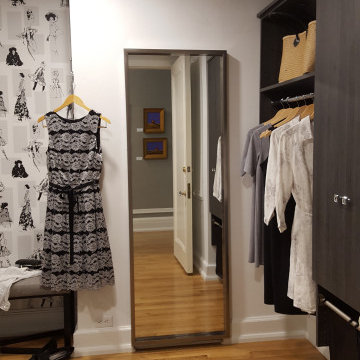
Dark woodgrain cabinetry doesn't necessarily result in a dark closet. Lots of reflection from a white ceiling and mirror makes this spacious closet feel elegant even thought the components are simple.
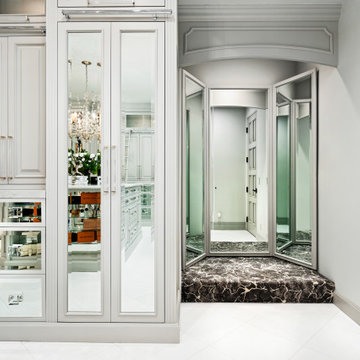
Master closet with built-in storage, white cabinetry, and marble floors.
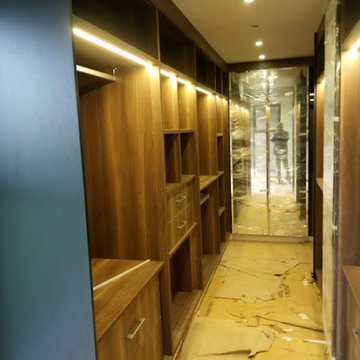
A glass door master walk in closet with sensor ed lights in american walnut melamine finish and a shade of petrol blue.
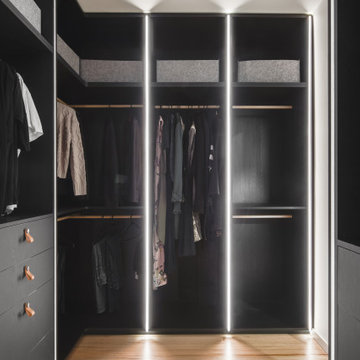
Stunning black walk in robe with hidden Led lighting to create a soft glow. Natural timber hanging rails and leather handle detail
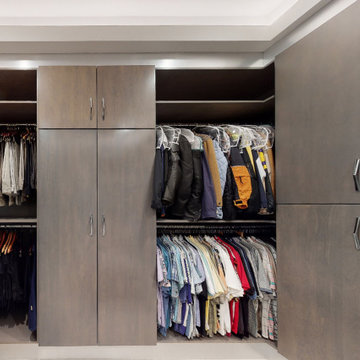
Custom maple closet with gray stain. Real solid wood door and drawer fronts. Glass cabinets with frameless glass and vertical LED lighting
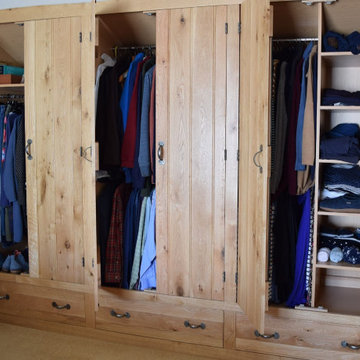
Bespoke 6-door wardrobe, crafted in natural oak with 3 convenient bottom drawers. Each door and drawer front features bead detailing, adding a touch of elegance to the piece. Inside, discover a thoughtfully designed interior with ample shelving and hanging space, providing both functionality and versatility to meet our client's storage needs.
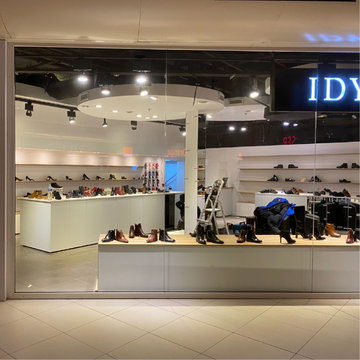
Rénovation et aménagement d'une boutique de chaussures "Idyllic" à Taverny, une ambiance sobre et chic est donné dans cette boutique rehaussée par les étagères minimaliste et la couleur blanche des murs et des meubles afin de mettre en valeur les produits.
Storage and Wardrobe Design Ideas with Coffered and Exposed Beam
10
