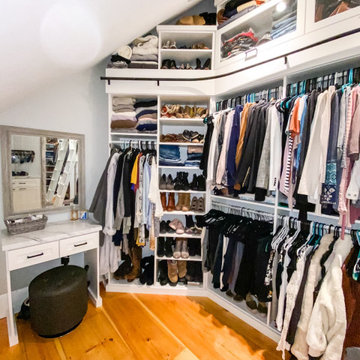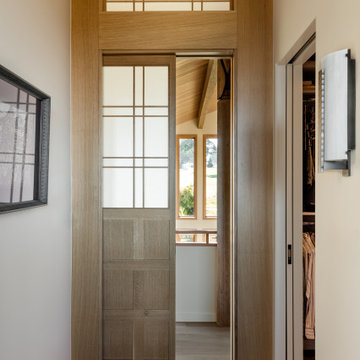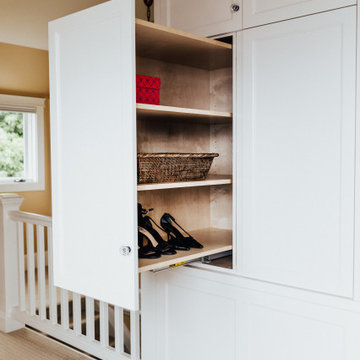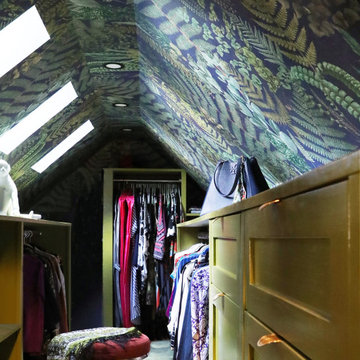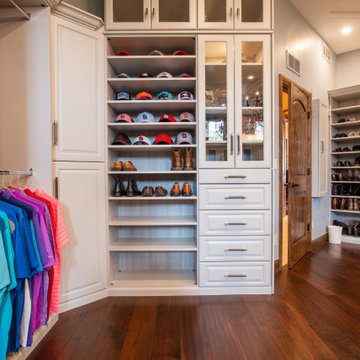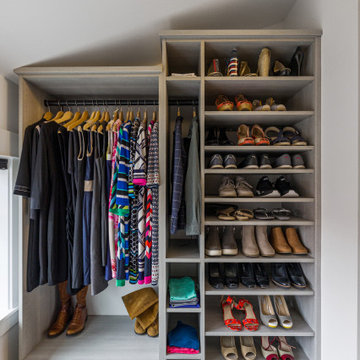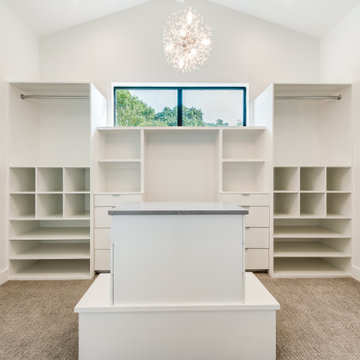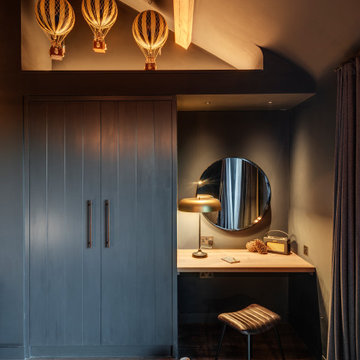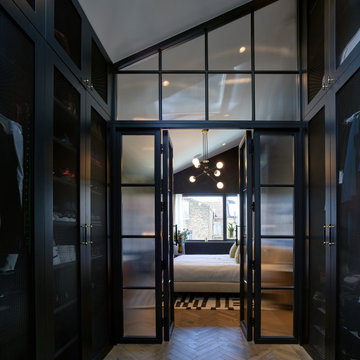Storage and Wardrobe Design Ideas with Coffered and Vaulted
Refine by:
Budget
Sort by:Popular Today
101 - 120 of 583 photos
Item 1 of 3
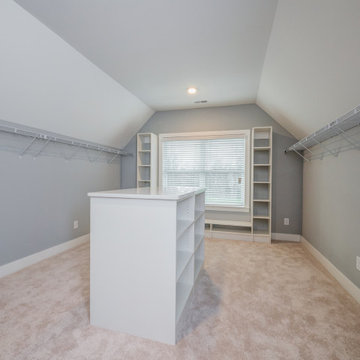
An expansive walk in closet in Charlotte with a vaulted ceiling and tons of storage space.
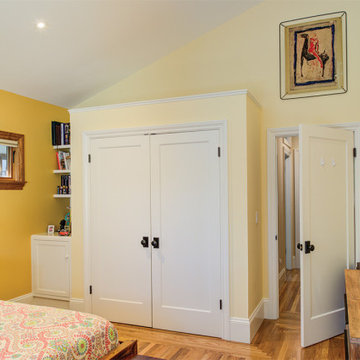
The family was struggling with seeing all of their clothes in their previous wardrobe. With this new fresh pop-out closet, they have a new tidiness in the room.
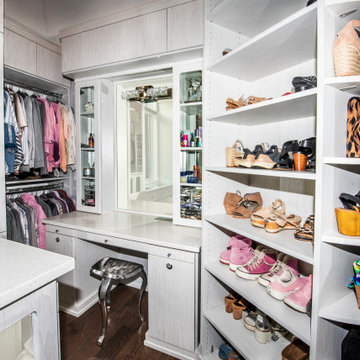
The built-in vanity table provides a place to fix your hair and put on makeup. A rotating shelving system next to the vanity table holds 200 pairs of shoes.
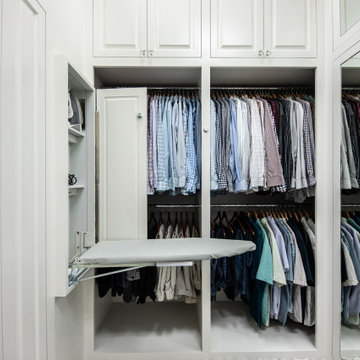
Large walk in master closet with dressers, island, mirrored doors and lot of hanging space!
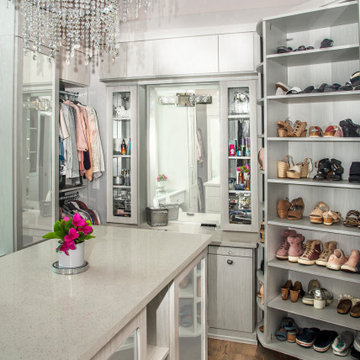
This closet features a custom built-in vanity behind the large island. Rotating shelving next to the vanity provides shoe storage.
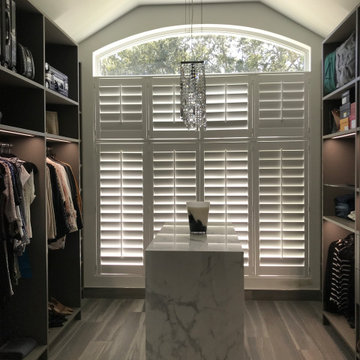
An existing window at the front of the home is incorporated into the Master Closet with Louvered Shutters providing privacy while allowing filtered natural light.
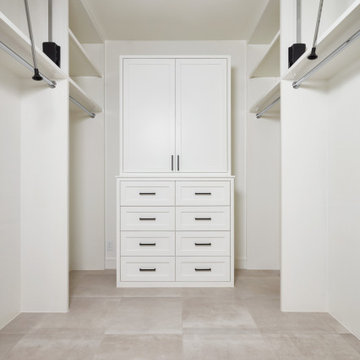
Large walk-in master closet with overhead storage and large format Reside Beige tile floor from Arizona Tile.
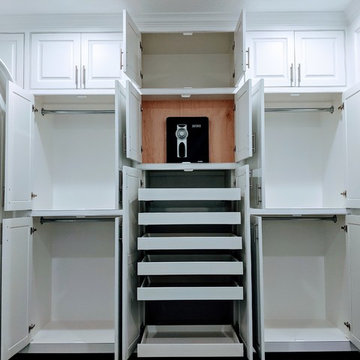
Master walk-in closet with sliding shoe racks & soft close doors/drawers.
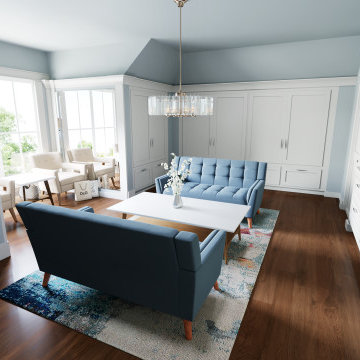
To help allow the sunlight to enter and illuminate the space, we added full length mirrors to either side of central dormer windows. They are just to either side of the white chairs. There are pull out drawers are the center cabinets, off to the right. Here we added a few subtle wood elements; similar to those used in the great room. The back wall of the center built in cabinets has a mosaic tile backsplash and nickel gap siding on the side walls.
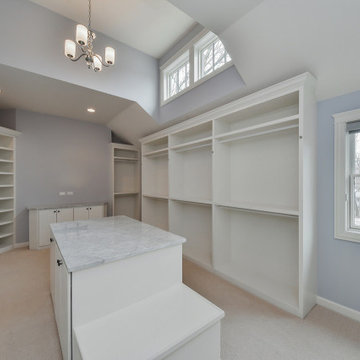
Whether you are packing for a trip or getting ready for the day, this master closet is designed for you to find everything you need with open shelves and display areas.
Photo: Rachel Orland
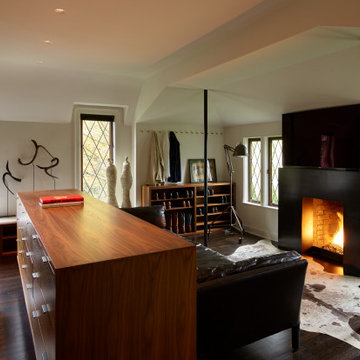
The Dressing Room was opened up to provide more space and light. Custom Walnut wardrobes, dresser, and shoe bench provide clothes storage. The blackened steel fireplace creates a warm focus for lounging.
Storage and Wardrobe Design Ideas with Coffered and Vaulted
6
