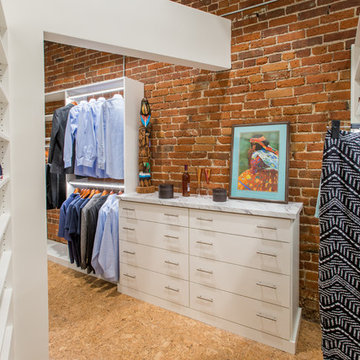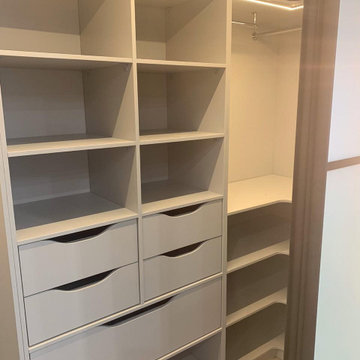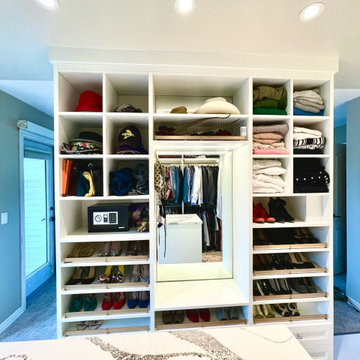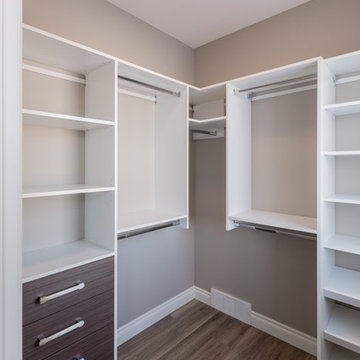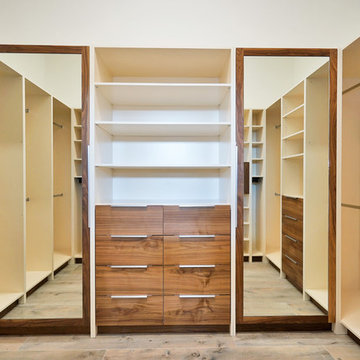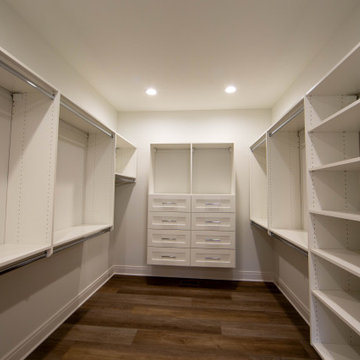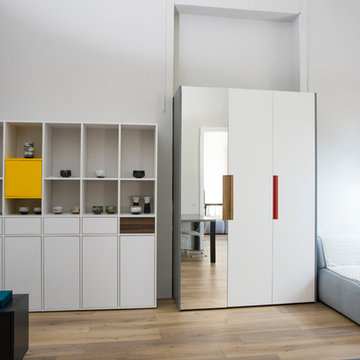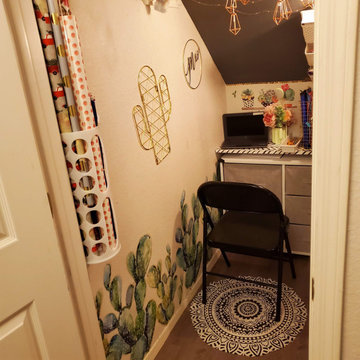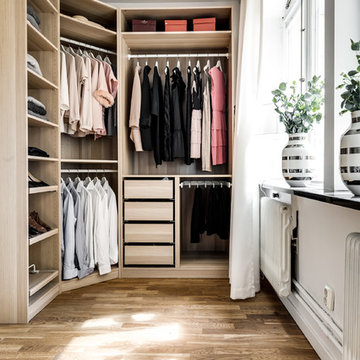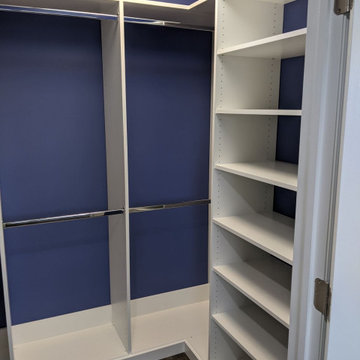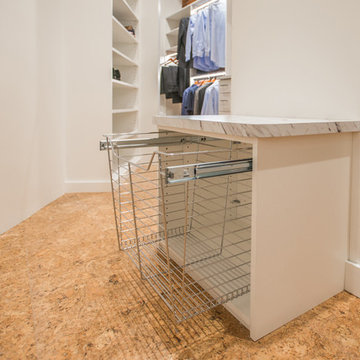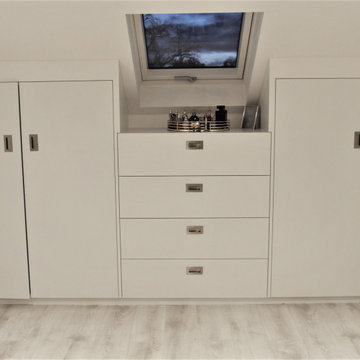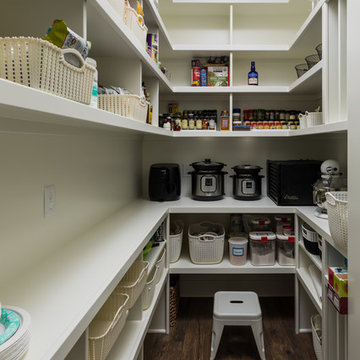Storage and Wardrobe Design Ideas with Cork Floors and Laminate Floors
Refine by:
Budget
Sort by:Popular Today
61 - 80 of 1,034 photos
Item 1 of 3
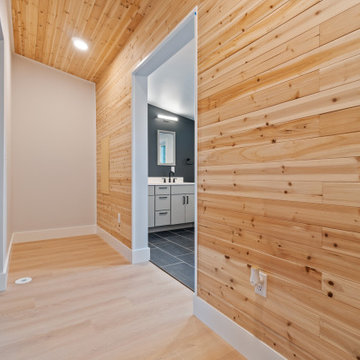
Brind'Amour Design served as Architect of Record on this Modular Home in Pittsburgh PA. This project was a collaboration between Brind'Amour Design, Designer/Developer Module and General Contractor Blockhouse.

The children’s closets in my client’s new home had Home Depot systems installed by the previous owner. Because those systems are pre-fab, they don’t utilize every inch of space properly. Plus, drawers did not close properly and the shelves were thin and cracking. I designed new spaces for them that maximize each area and gave them more storage. My client said all three children were so happy with their new closets that they have been keeping them neat and organized!
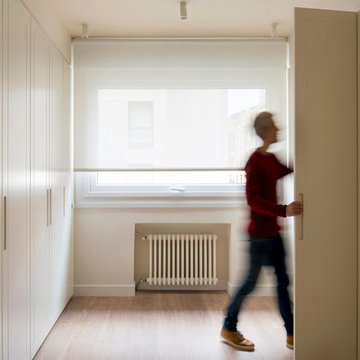
Proyecto de decoración, dirección y ejecución de obra: Sube Interiorismo www.subeinteriorismo.com
Fotografía Erlantz Biderbost
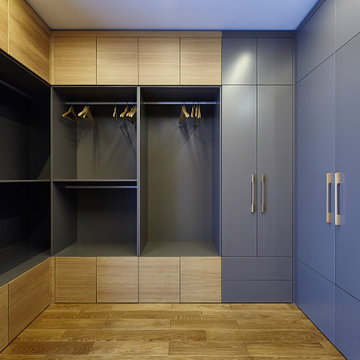
Визуальная лаконичность фасадов, простота в уборке, чёткость линий — вот только некоторые преимущества шкафов без ручек.
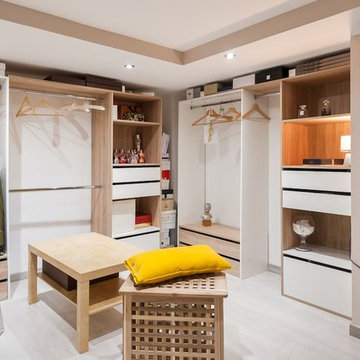
Dressing attenant à la suite parentale. Ouvrage sur mesure. Un rêve de femme.
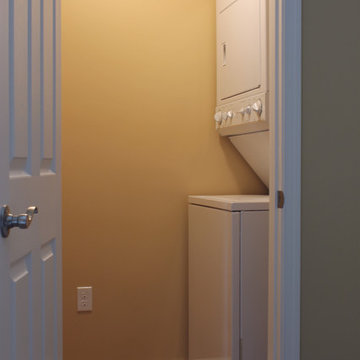
This bedroom and full bathroom are part of an adventuresome project my wife and I embarked upon to create a complete apartment in the basement of our townhouse. We designed a floor plan that creatively and efficiently used all of the 385-square-foot-space, without sacrificing beauty, comfort or function – and all without breaking the bank! To maximize our budget, we did the work ourselves and added everything from thrift store finds to DIY wall art to bring it all together.
No need to share a laundry in this apartment. In fact, no need to own a laundry basket since the washer/dryer is right in the clothes closet! We found this stacked unit on craigslist for $200.
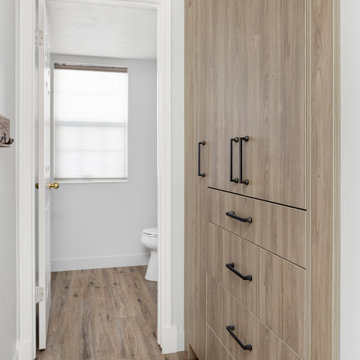
Modern mountain hallway storage pantry for food and storage items. laminate wood flooring, flat black pulls.
Storage and Wardrobe Design Ideas with Cork Floors and Laminate Floors
4
