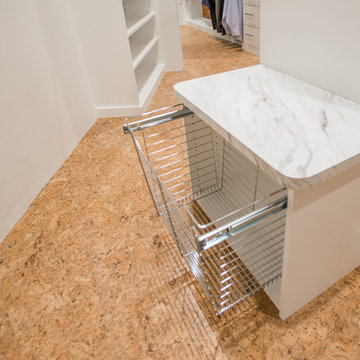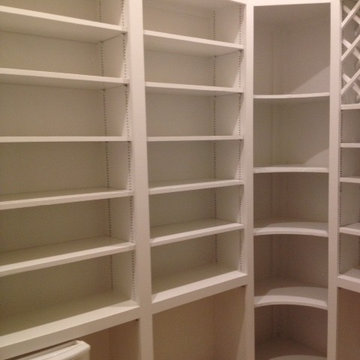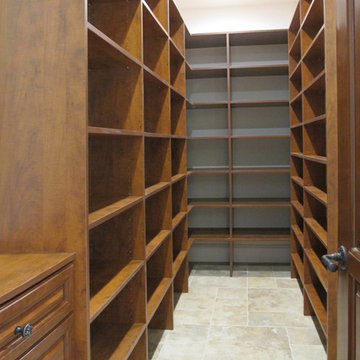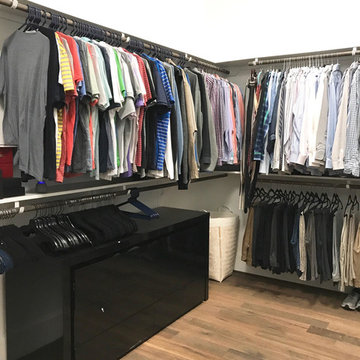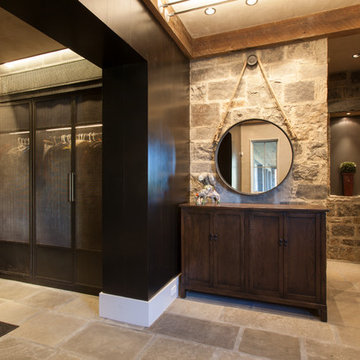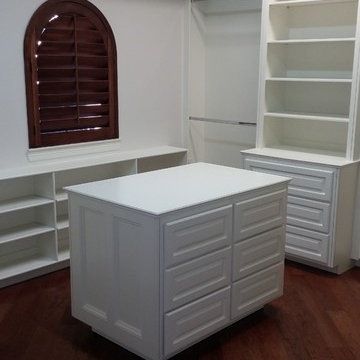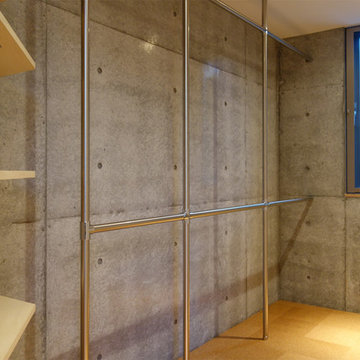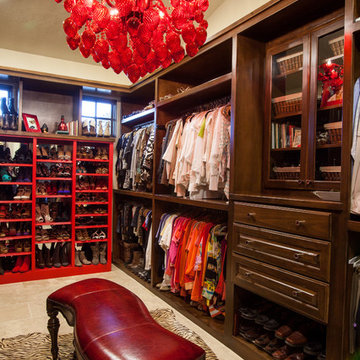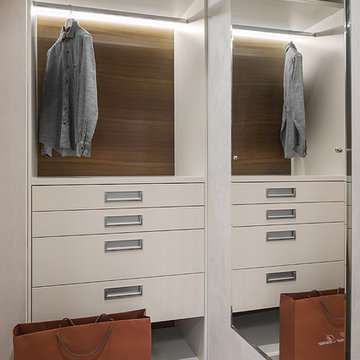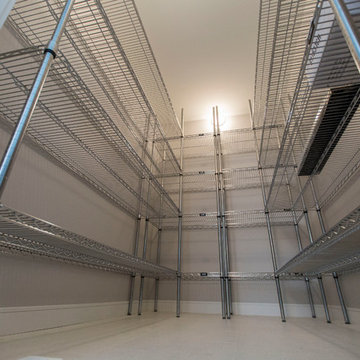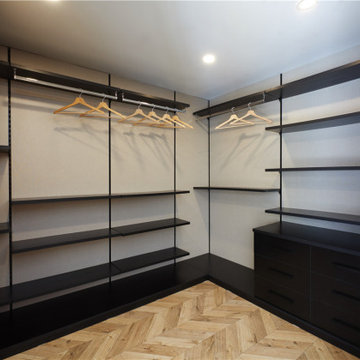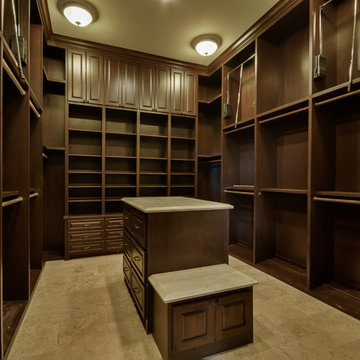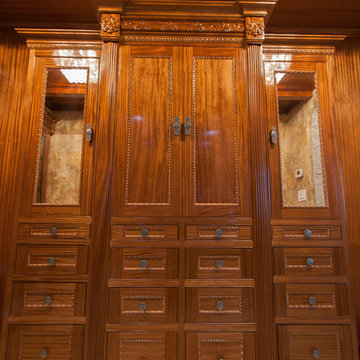Storage and Wardrobe Design Ideas with Cork Floors and Travertine Floors
Sort by:Popular Today
101 - 120 of 334 photos
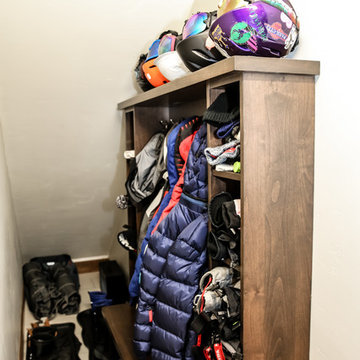
Lodges at Deer Valley is a classic statement in rustic elegance and warm hospitality. Conveniently located less than half a mile from the base of Deer Valley Resort.
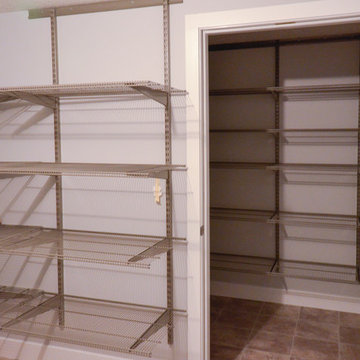
M Layden
Boulton's come from a rural background, and are used to gardening, This led to a cold storage room that can be temperature-controlled for storage of vegetables and perishables. The front part of the room just has a large area for storage of all kind, all with adjustable shelving.
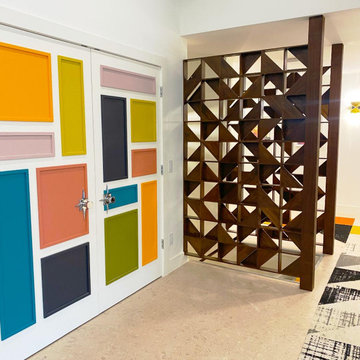
This entry closet was designed by the client to pull in the vibrant colors used around the house. The wood "screen" is camouflaging a support beam.
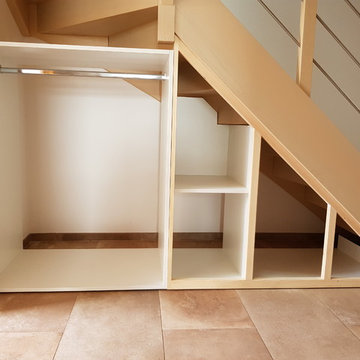
Penderie et placards sous escalier pour une location "Logis de France". Structure en PPSM blanc 19mm + chant ABS 2mm. Façades laquées brillant en panneau MDF "W1000 blanc premium" + chant ABS 1mm assorti.
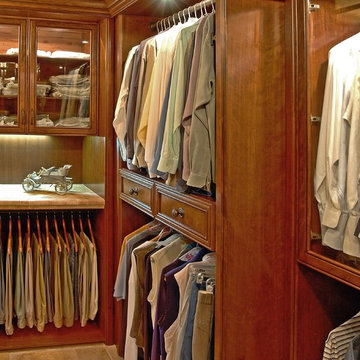
Custom closet in the color Coco with Premier drawers and knob style handles in bronze.
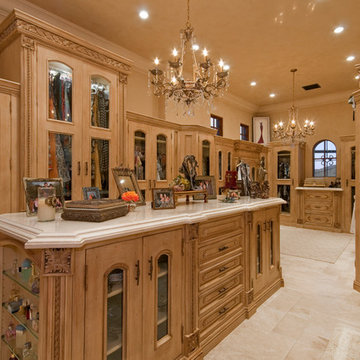
Luxury interiors with custom, hand picked mirrors by Fratantoni Interior Designers.
For more inspiring interior with mirrors, follow us on Twitter, Facebook, Instagram and Pinterest!
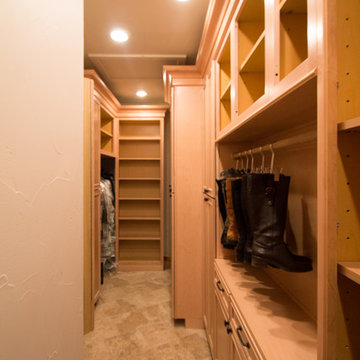
This closet project cleaned up a tight (but lengthy) closet space with gorgeous new cabinetry and maximized organization. The original space is housed inside of a true log home (same house as the gorgeous Evergreen Kitchen remodel we completed last year) and so the same challenges were present. Moreso than the kitchen, dealing with the logs was very difficult. The original closet had shelves and storage pieces attached to the logs, but over time the logs shifted and expanded, causing these shelving units to detach and break. Our plan for the new closet was to construct an independent framing structure to which the new cabinetry could be attached, preventing shifting and breaking over time. This reduced the overall depth of the clear closet space, but allowed for a multitude of gorgeous cabinet boxes to be integrated into the space where there was never true storage before. We shifted the depths of each cabinet moving down through the space to allow for as much walkable space as possible while still providing storage. With a mix of drawers, hanging bars, roll out trays, and open shelving, this closet is a true beauty with lots of storage opportunity!
Storage and Wardrobe Design Ideas with Cork Floors and Travertine Floors
6
