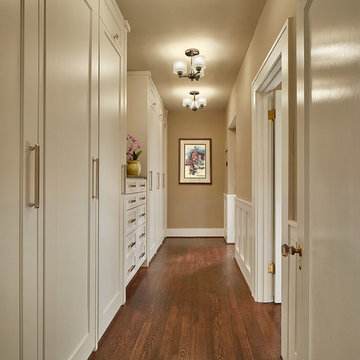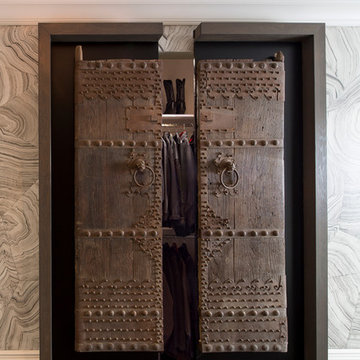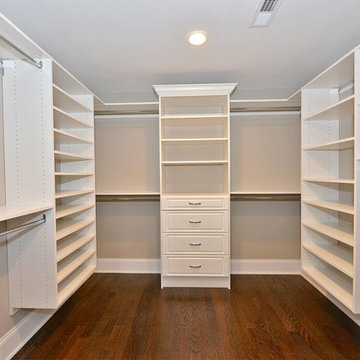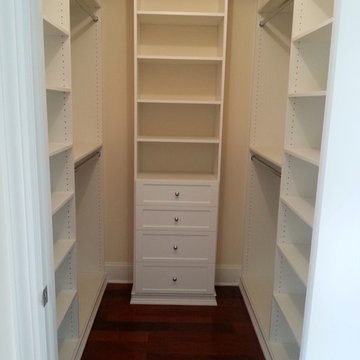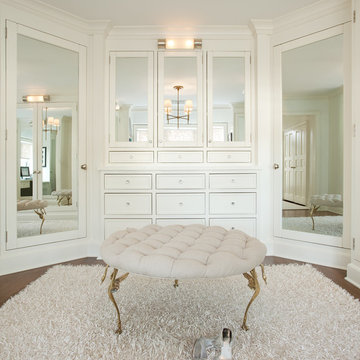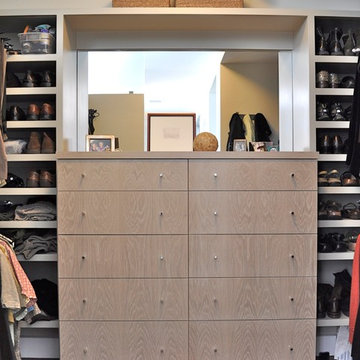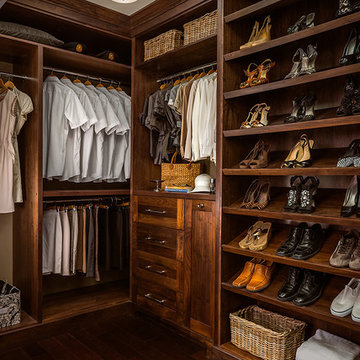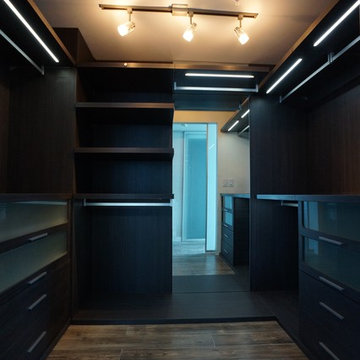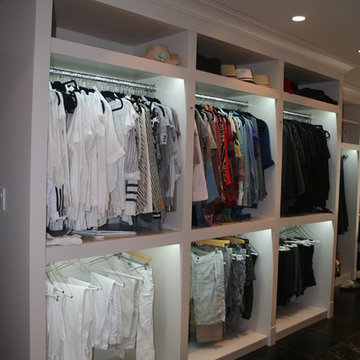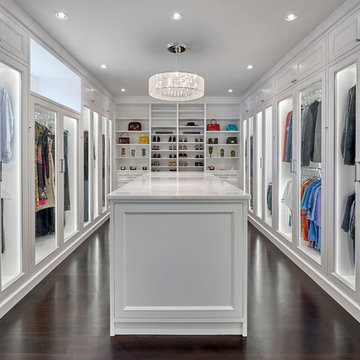Storage and Wardrobe Design Ideas with Dark Hardwood Floors and Brick Floors
Refine by:
Budget
Sort by:Popular Today
21 - 40 of 5,437 photos
Item 1 of 3
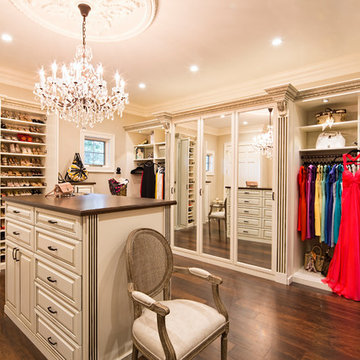
This beautiful women’s Antique white walk-in closet with coffee glaze has a traditional French design. The closet storage system is topped with Acanthus crown mouldings with beaded accents. Unique features include cabinet doors that form a 3-way mirror and smart storage with 360-degree view. Acanthus corbels, fluted columns and 2 sided island with solid wood counter top.
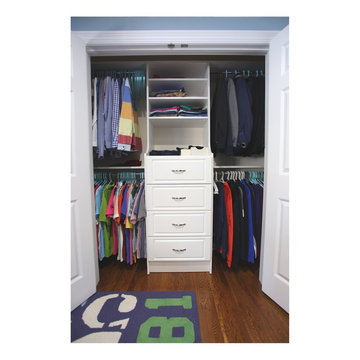
This album is to show some of the basic closet configurations, because the majority of our closets are not five figure master walk-ins.
This reach-in features four 10" drawers in a hutch configuration with a radius return back to shelving above and double hang closet rod on both sides.

Rising amidst the grand homes of North Howe Street, this stately house has more than 6,600 SF. In total, the home has seven bedrooms, six full bathrooms and three powder rooms. Designed with an extra-wide floor plan (21'-2"), achieved through side-yard relief, and an attached garage achieved through rear-yard relief, it is a truly unique home in a truly stunning environment.
The centerpiece of the home is its dramatic, 11-foot-diameter circular stair that ascends four floors from the lower level to the roof decks where panoramic windows (and views) infuse the staircase and lower levels with natural light. Public areas include classically-proportioned living and dining rooms, designed in an open-plan concept with architectural distinction enabling them to function individually. A gourmet, eat-in kitchen opens to the home's great room and rear gardens and is connected via its own staircase to the lower level family room, mud room and attached 2-1/2 car, heated garage.
The second floor is a dedicated master floor, accessed by the main stair or the home's elevator. Features include a groin-vaulted ceiling; attached sun-room; private balcony; lavishly appointed master bath; tremendous closet space, including a 120 SF walk-in closet, and; an en-suite office. Four family bedrooms and three bathrooms are located on the third floor.
This home was sold early in its construction process.
Nathan Kirkman
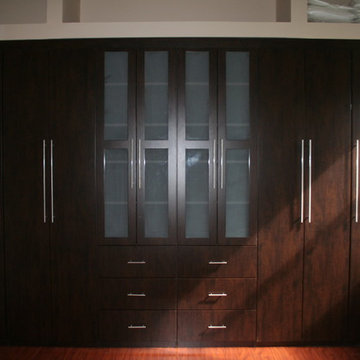
Built In Wall Unit in Chocolate Pearl , Flat Panel Doors/Frosted Glass Doors, Shelving & Drawer Units,
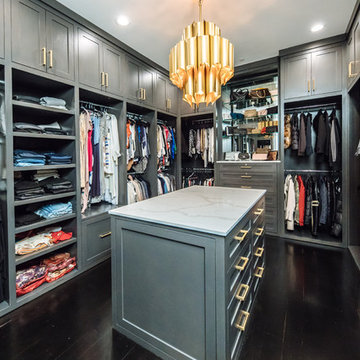
Maple Plywood custom cabinetry painted a beautiful grey with a stunning chandelier and brass hardware accents. The upper cabinets all enclosed behind solid panel doors to keep things clean and organized.
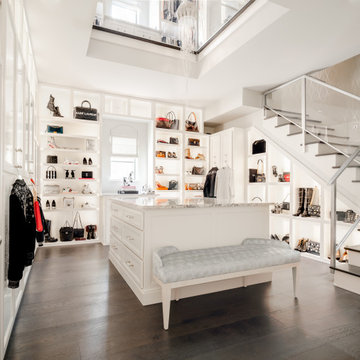
This expansive two-story master closet is a dream for any fashionista, showcasing purses, shoes, and clothing collections in custom-built, backlit cabinetry. With its geometric metallic wallpaper and a chic sitting area in shades of pink and purple, it has just the right amount of glamour and femininity.
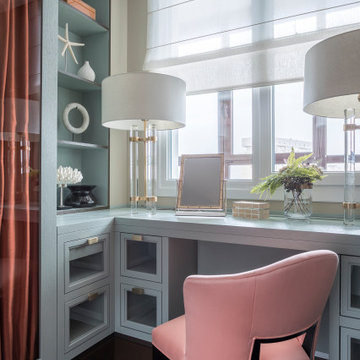
Дизайнер - Татьяна Хаукка. Фотограф - Евгений Кулибаба. Проект реализован совместно с Marion Studio.
Публикация на сайте AD: https://www.admagazine.ru/inter/130466_elegantnaya-kvartira-v-moskve-240-m.php
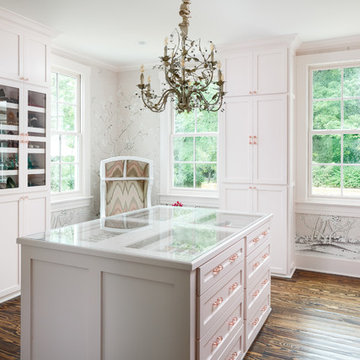
When you have a client with a love for fashion and accessories, you work with them to design their dream closet. From the island that displays jewelry–with its own accessory, a sparkling chandelier—to the blush colored Schumacher walls and custom cabinetry for museum quality organization, this master closet is the homeowner's dream come true.
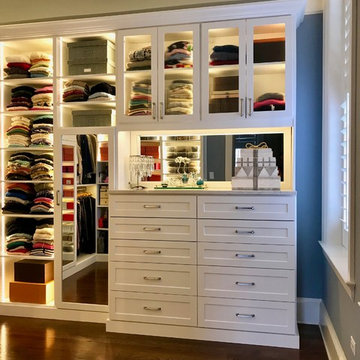
Traditional white master closet in historic 1896 DuPage County Courthouse residence. Lighted with 221 feet of LED strips flush mounted in panels and shelves. LED uplighting illuminates 11 feet high ceiling. Shaker drawer fronts, deco panels and frames with fluted glass and mirrors. Stone top and traditional crown molding at 105" high. Emerald brushed nickel handles and hardware.
Storage and Wardrobe Design Ideas with Dark Hardwood Floors and Brick Floors
2
