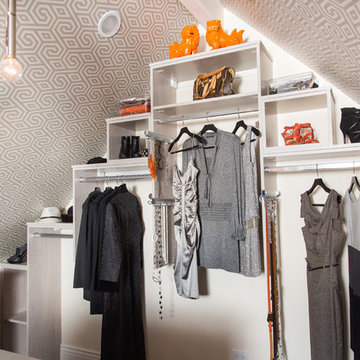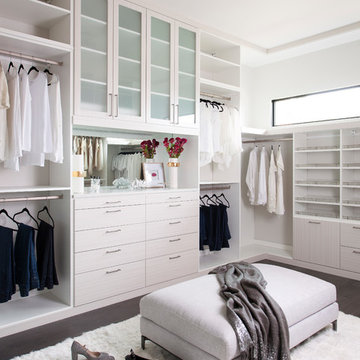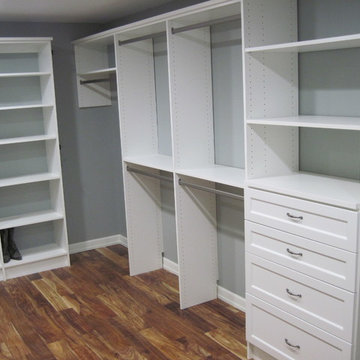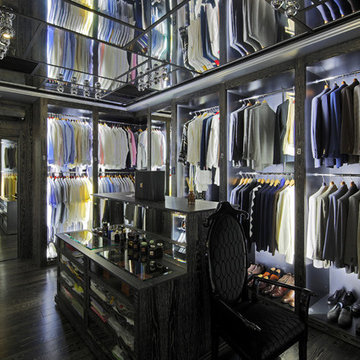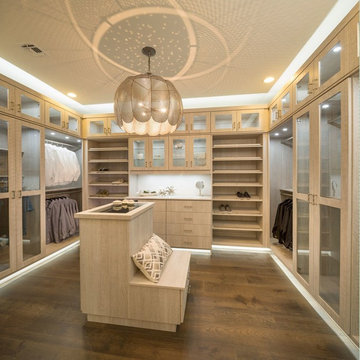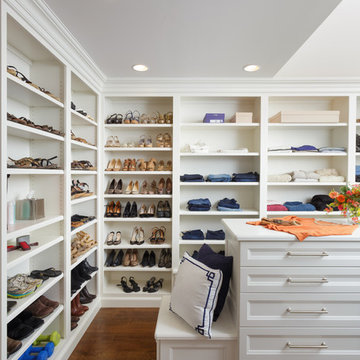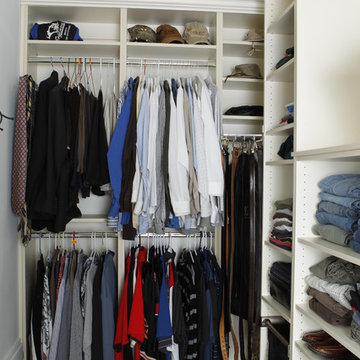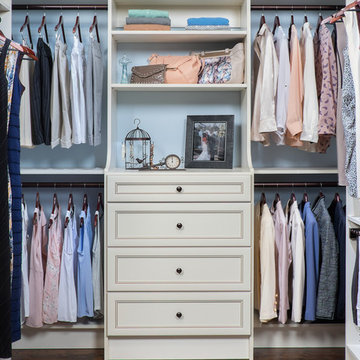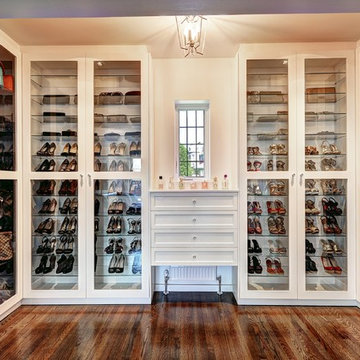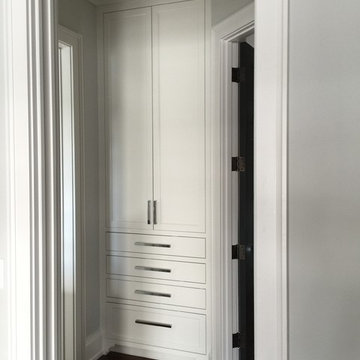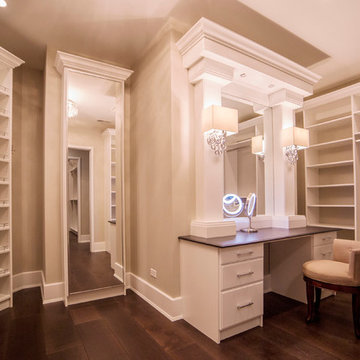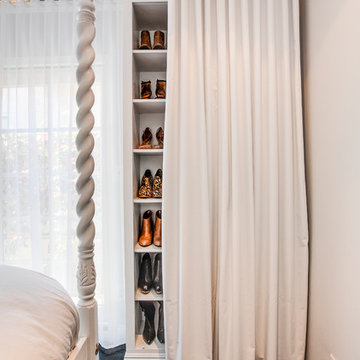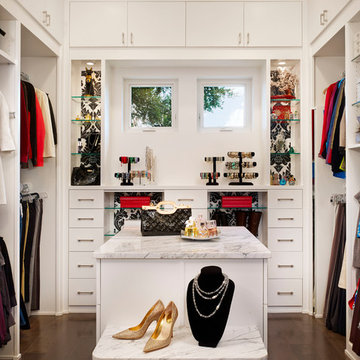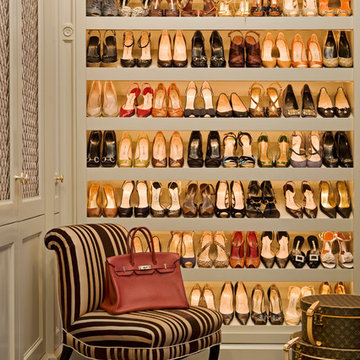Storage and Wardrobe Design Ideas with Dark Hardwood Floors and Linoleum Floors
Refine by:
Budget
Sort by:Popular Today
21 - 40 of 5,496 photos
Item 1 of 3
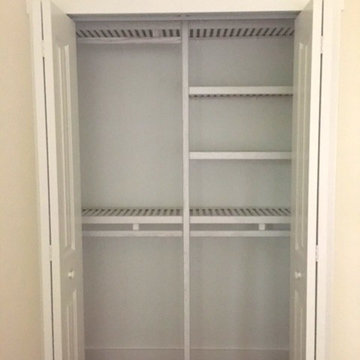
this reach in closet become more functional with shelving and double hang spaces
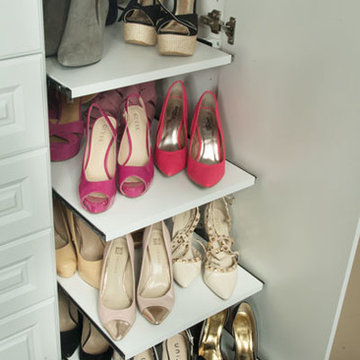
Designed by Katy Shannon of Closet Works
For a large amount of shoes and the simplicity to alternate between pairs, the proper storage solution was providing slide-out shelves, allowing for up to 12 pairs to be organized and convenient to grab off each shelf.
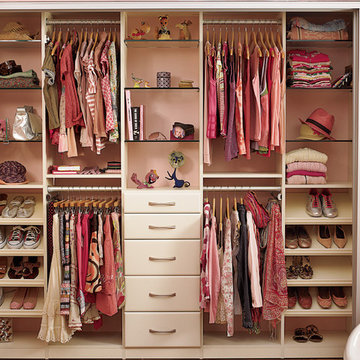
This gorgeous reach-in closet system befitting a budding style icon features slanted shoe shelves and space to highlight favorite items.
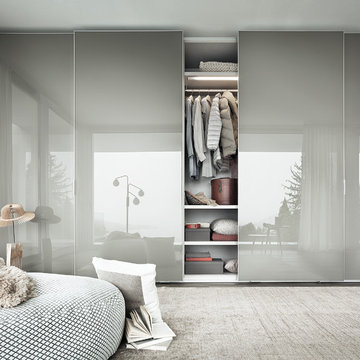
Lema sliding glass wardrobe systems. They can be designed to your specifications. Shown here in glass.
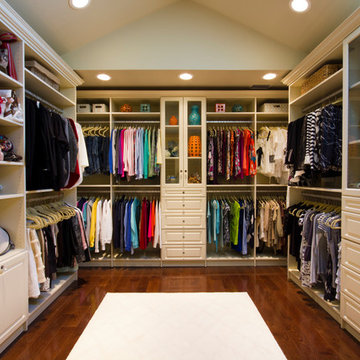
This space truly allowed us to create a luxurious walk in closet with a boutique feel. The room has plenty of volume with the vaulted ceiling and terrific lighting. The vanity area is not only beautiful but very functional was well.
Bella Systems
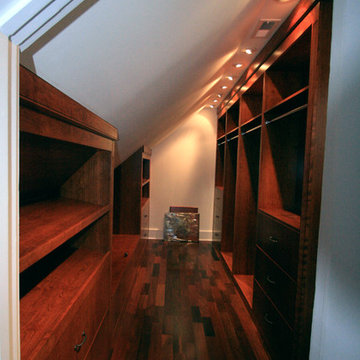
From two unused attic spaces, we built 2 walk-in closets, a walk-in storage space, a full bathroom, and a walk-in linen closet.
Each closet boasts 15 linear feet of shoe storage, 9 linear feet for hanging clothes, 50 cubic feet of drawer space, and 20 cubic feet for shelf storage. In one closet, space was made for a Tibetan bench that the owner wanted to use as a focal point. In the other closet, we designed a built-in hope chest, adding both storage and seating.
A full bathroom was created from a 5 foot linen closet, a 6 foot closet, and some of the attic space. The shower was custom designed for the space, with niches for toiletries and a custom-built bench. The vanity was also custom-built. The accent tile of the shower was used for the trim along the ceiling.
Storage and Wardrobe Design Ideas with Dark Hardwood Floors and Linoleum Floors
2
