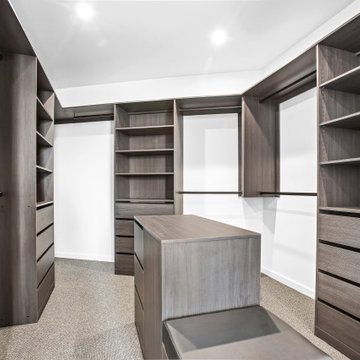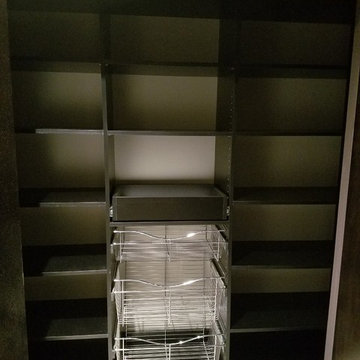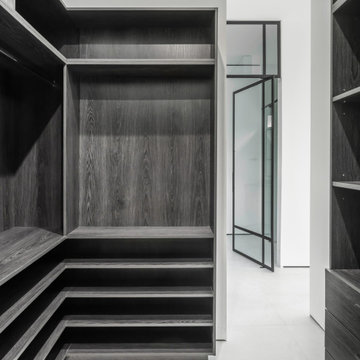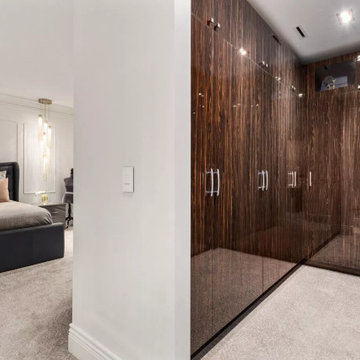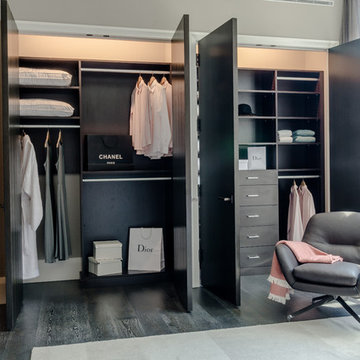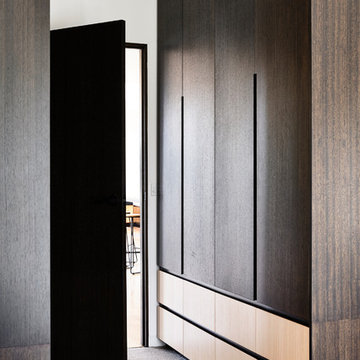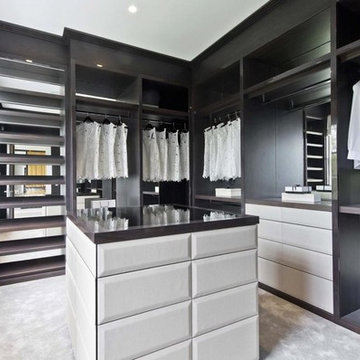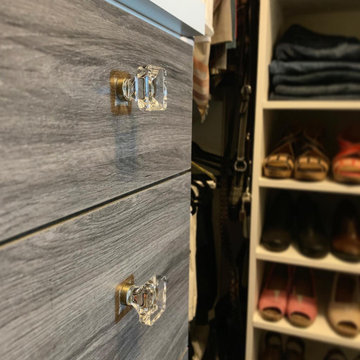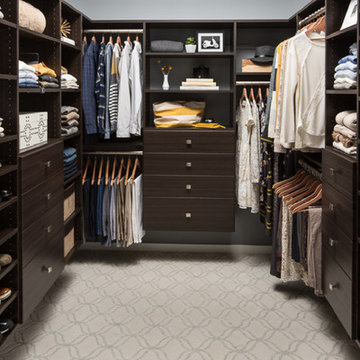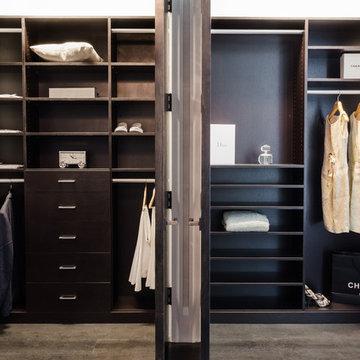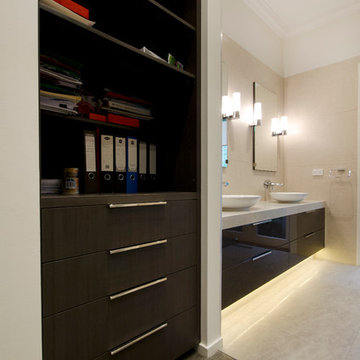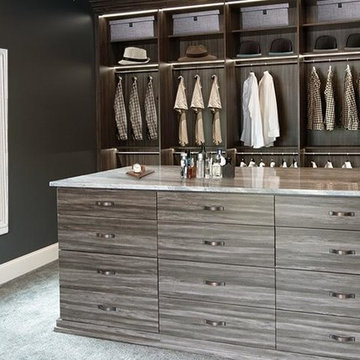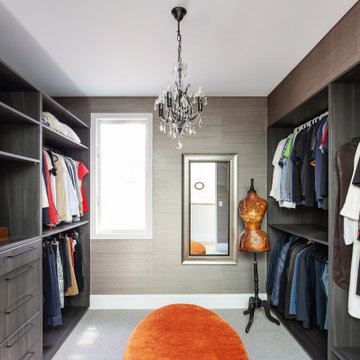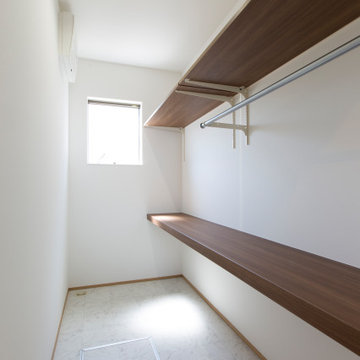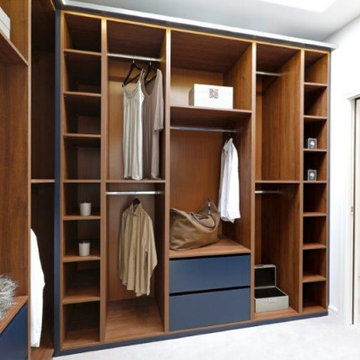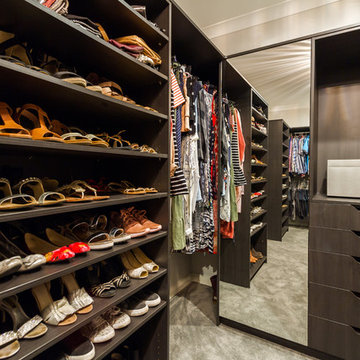Storage and Wardrobe Design Ideas with Dark Wood Cabinets and Grey Floor
Refine by:
Budget
Sort by:Popular Today
141 - 160 of 306 photos
Item 1 of 3
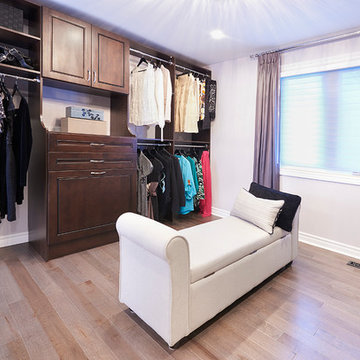
To transform the original 4.5 Ft wide one-sided closet into a spacious Master Walk-in Closet, the adjoining rooms were assessed and a plan set in place to give space to the new Master Closet without detriment to the adjoining rooms. Opening out the space allowed for custom closed cabinetry and custom open organizers to flank walls and maximize the storage opportunities. The lighting was immensely upgraded with LED recessed and a stunning centre fixture, all on separate controllable dimmers. A glamorous palette of chocolates, plum, gray and twinkling chrome set the tone of this elegant Master Closet.
Photography Courtesy of Nicole Aubrey Photography
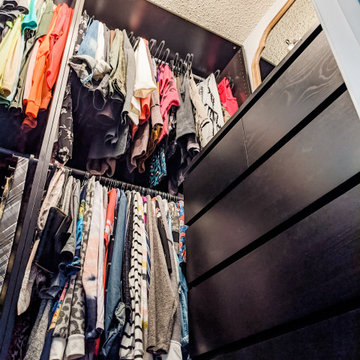
took a traditional 1980's "stand in" closet with upper and lower hanging rods running parallel to the walls to a set of prefab & adjustable hanging cabinets along the back wall allowing us to use the entire height of the closet (versus shelving over the hanging rods that was poorly utilized). Adding dressers to each side for additional capacity while maintaining a tidy clean look and giving the homeowner a small area for accessorizing (and storing accessories)
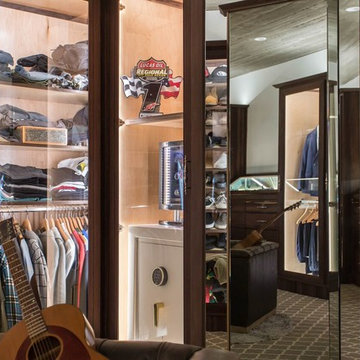
This modern meets transitional closet is designed for the utmost in luxury! From its exotic ebony framed custom cabinetry to the jewelry display box island - no expense was spared! Also take note to the stellar custom chrome pull handles and the large safe door leading into this massive concrete enclosed master closet.
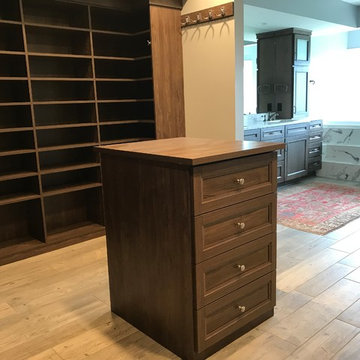
Sleek, masculine master bath with an organized closet ensuite. The bath and shower have amazing river views.
Storage and Wardrobe Design Ideas with Dark Wood Cabinets and Grey Floor
8
