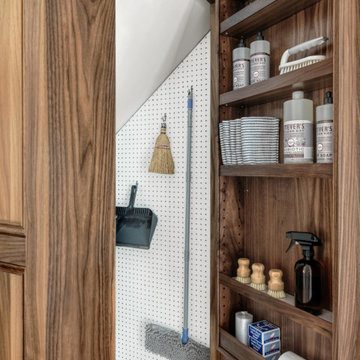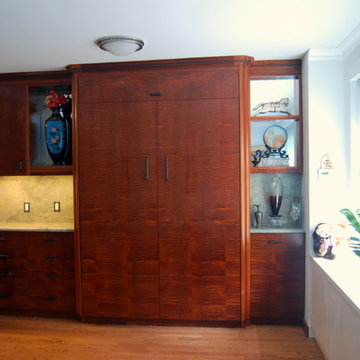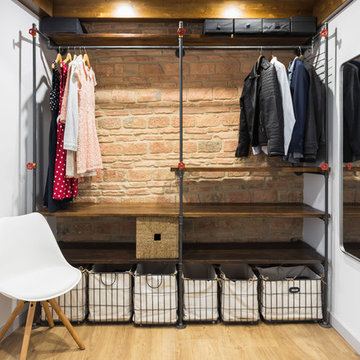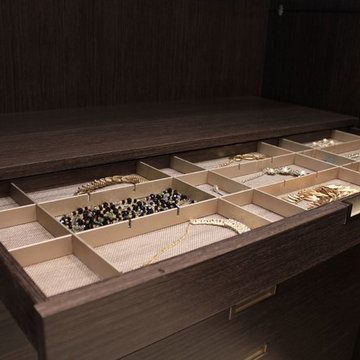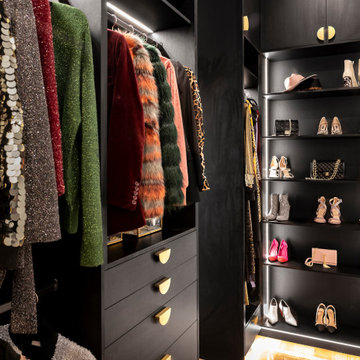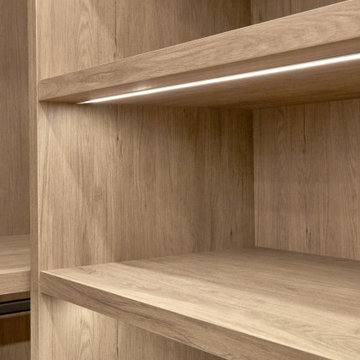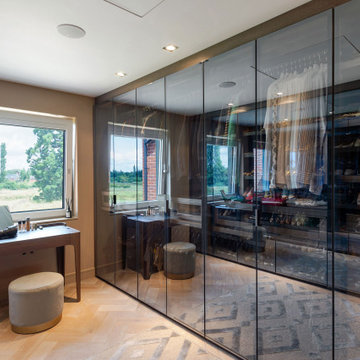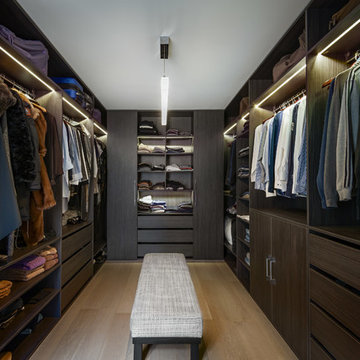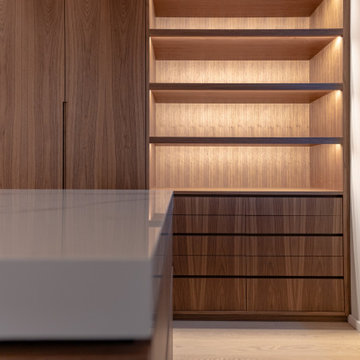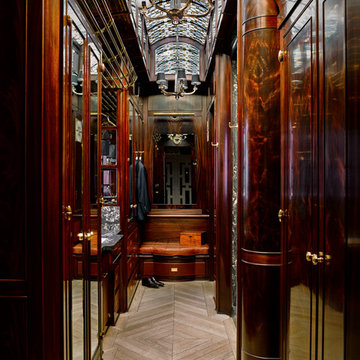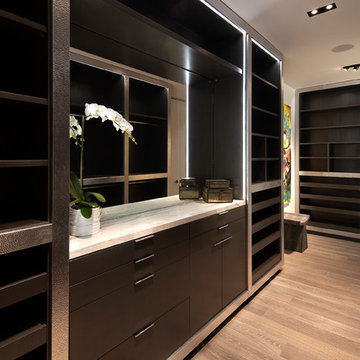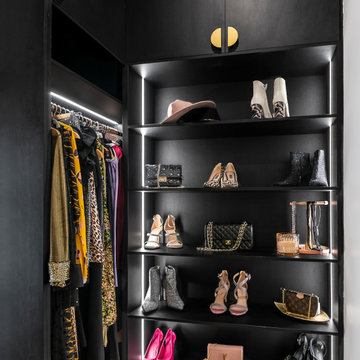Storage and Wardrobe Design Ideas with Dark Wood Cabinets and Light Hardwood Floors
Refine by:
Budget
Sort by:Popular Today
101 - 120 of 573 photos
Item 1 of 3
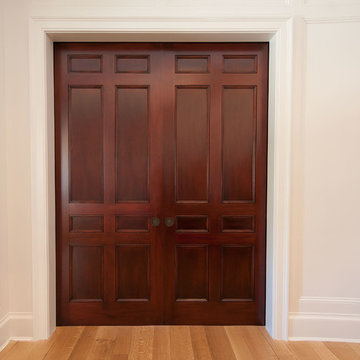
Upstate Door makes hand-crafted custom, semi-custom and standard interior and exterior doors from a full array of wood species and MDF materials.
Mahogany, 8-panel double pocket doors
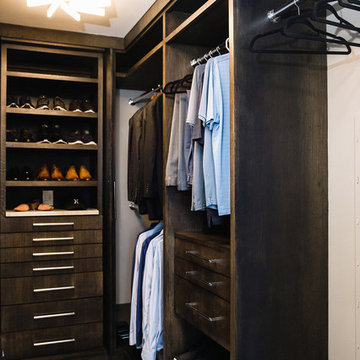
The closet doors open up with sliding doors that tuck back into the framing of the closet.
Urban Space Interiors |
Sophie Epton Photography
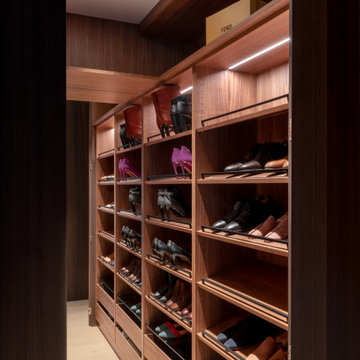
Die begehbare Nische der Ankleide mit Platz für Schuhe, Kleider und kleineren Dingen, die nicht direkt gesehen werden wollen. Der Spiegel gegenüber der Holz - Falttüren gibt der Nische Raum und Offenheit.
Design & Möbeldesign: Christiane Stolze Interior
Fertigung: Tischlerei Röthig & Hampel
Foto: Paolo Abate
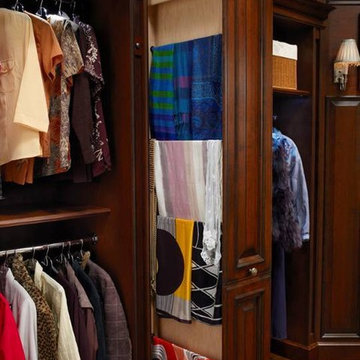
Her tall pull-out tower for scarves. Design features short hanging to the left and long hanging to the right of pull-out tower. All cabinets are Wood-Mode 84 featuring the Barcelona Raised door style on Cherry with an Esquire finish.
Wood-Mode Promotional Pictures, all rights reserved
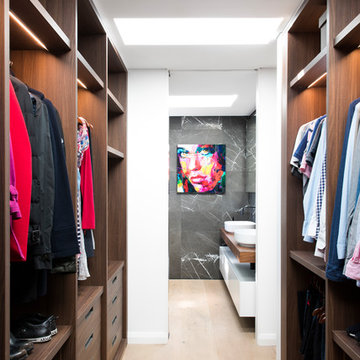
Perfectly organised wardrobes create a sense of order and calm. Elegantly finished with sensor activated LED lighting illuminating the walkway whilst entering the bathroom.
Image: Nicole England
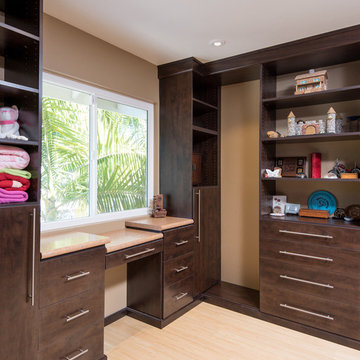
This Master Bathroom, Bedroom and Closet remodel was inspired with Asian fusion. Our client requested her space be a zen, peaceful retreat. This remodel Incorporated all the desired wished of our client down to the smallest detail. A nice soaking tub and walk shower was put into the bathroom along with an dark vanity and vessel sinks. The bedroom was painted with warm inviting paint and the closet had cabinets and shelving built in. This space is the epitome of zen.
Scott Basile, Basile Photography
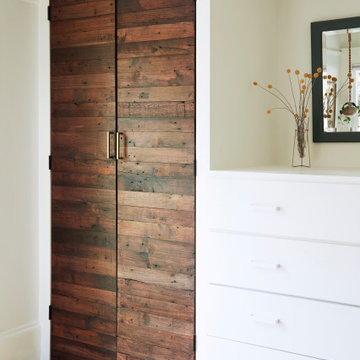
Built in closet in the Master. Detail shot. I love the dark salvaged wood we used juxtaposed with the clean white of the dresser.
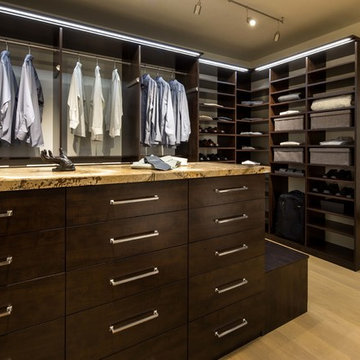
For the “His” area, we opted for Belgian Chocolate Thermally Fused Laminate (TFL) which was a deep, warm color that would coordinate well with the existing wood trim. A combination of hanging clothes on side walls and shelving on end walls gave him the ability to organize shoes and folded clothing as well as hang his work clothing. Since he’s tall, we gave him double hang rods with extra space both top and bottom to accommodate longer shirt tails and jackets. To insure he could tell the blacks from the blues, we added a strip of LED lighting all the way around the top of the closet. An island, or more precisely a peninsula, contains drawers to organize small items and accessories. He was particularly delighted with the bench on one end to sit while he put on his shoes.
Storage and Wardrobe Design Ideas with Dark Wood Cabinets and Light Hardwood Floors
6
