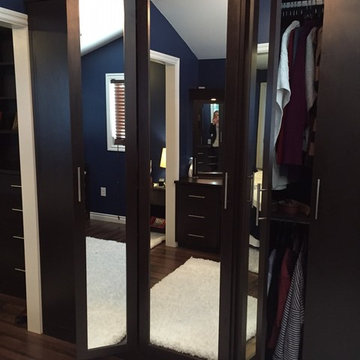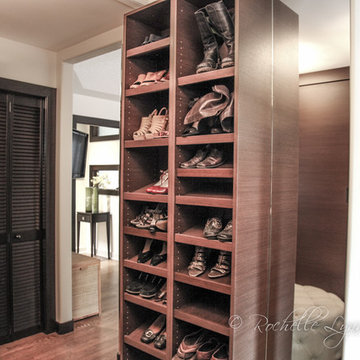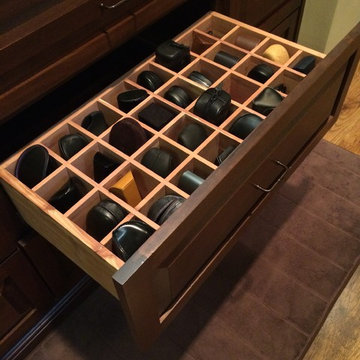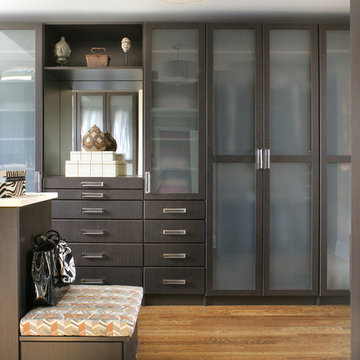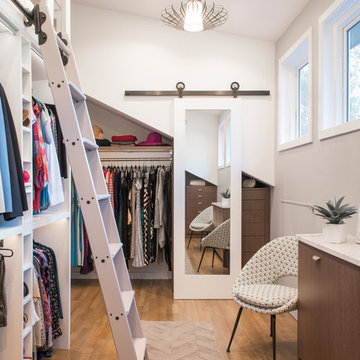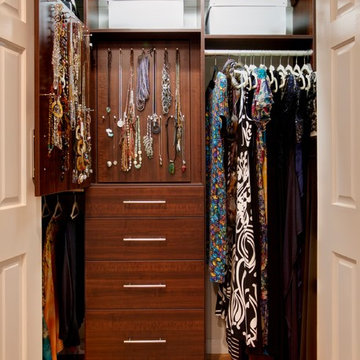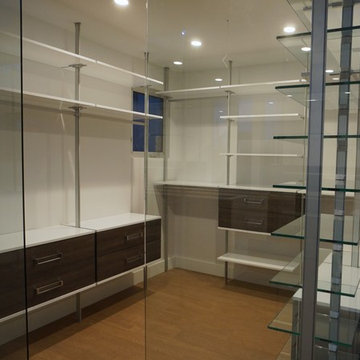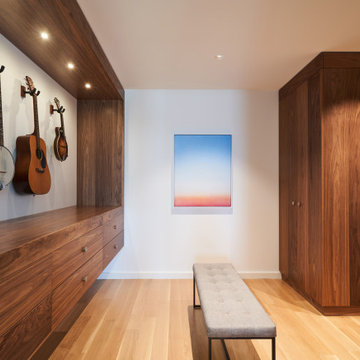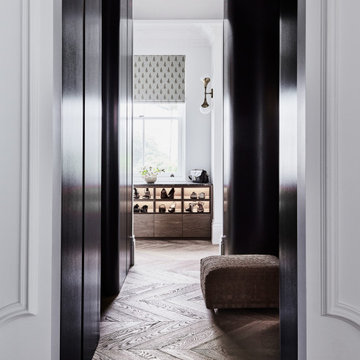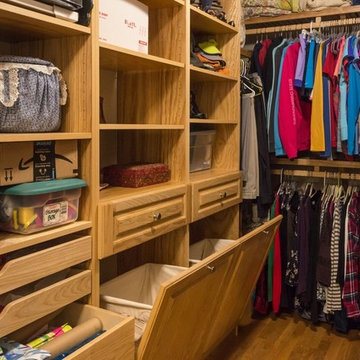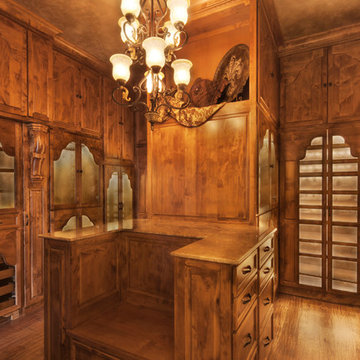Storage and Wardrobe Design Ideas with Dark Wood Cabinets and Medium Hardwood Floors
Refine by:
Budget
Sort by:Popular Today
61 - 80 of 689 photos
Item 1 of 3
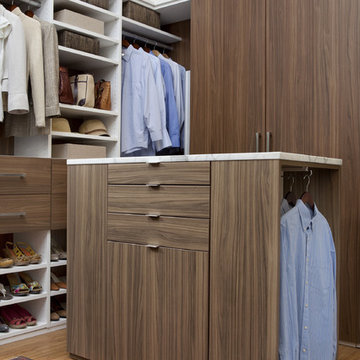
This two toned melamine closet combines white shelving and walnut accents resulting in a modern flair. Some of the features included are one inch thick shelving and panels, single and double hanging sections, a center island with drawers, pant hanging and a divided hamper, convenient pull out trays, shoe storage and walnut melamine backing.
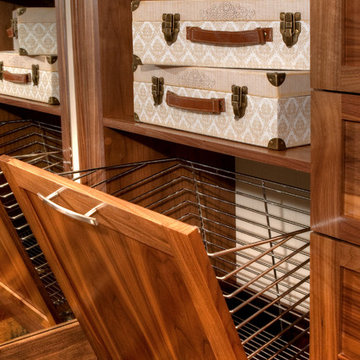
This walk-in closet features tall, stained walnut cabinets with plenty of long hanging, black drawers, a pull-out laundry hamper and pull-down rods for extra storage.
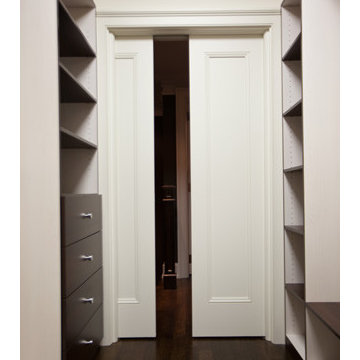
Pocket doors fill Ramsin Khachi’s (Khachi Design Group) personal home. High end, spacious, clean, modern look, in one design.
-Oakville, Ontario
Pocket Door Kit: Type C Double Crowderframe
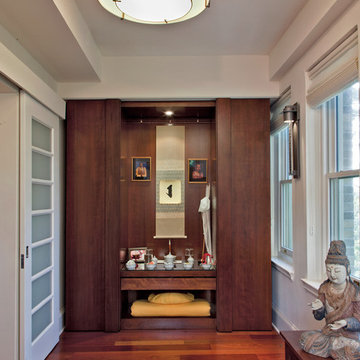
Photography by Ken Wyner
2101 Connecticut Avenue (c.1928), an 8-story brick and limestone Beaux Arts style building with spacious apartments, is said to have been “the finest apartment house to appear in Washington between the two World Wars.” (James M. Goode, Best Addresses, 1988.) As advertised for rent in 1928, the apartments were designed “to incorporate many details that would aid the residents in establishing a home atmosphere, one possessing charm and dignity usually found only in a private house… the character and tenancy (being) assured through careful selection of guests.” Home to Senators, Ambassadors, a Vice President and a Supreme Court Justice as well as numerous Washington socialites, the building still stands as one of the undisputed “best addresses” in Washington, DC.)
So well laid-out was this gracious 3,000 sf apartment that the basic floor plan remains unchanged from the original architect’s 1927 design. The organizing feature was, and continues to be, the grand “gallery” space in the center of the unit. Every room in the apartment can be accessed via the gallery, thus preserving it as the centerpiece of the “charm and dignity” which the original design intended. Programmatic modifications consisted of the addition of a small powder room off of the foyer, and the conversion of a corner “sun room” into a room for meditation and study. The apartment received a thorough updating of all systems, services and finishes, including a new kitchen and new bathrooms, several new built-in cabinetry units, and the consolidation of numerous small closets and passageways into more accessible and efficient storage spaces.
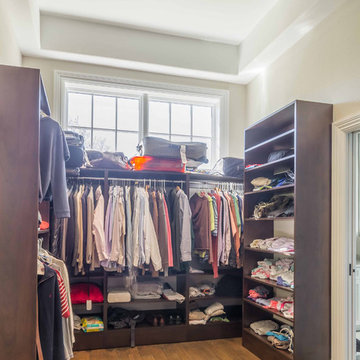
This 6,000sf luxurious custom new construction 5-bedroom, 4-bath home combines elements of open-concept design with traditional, formal spaces, as well. Tall windows, large openings to the back yard, and clear views from room to room are abundant throughout. The 2-story entry boasts a gently curving stair, and a full view through openings to the glass-clad family room. The back stair is continuous from the basement to the finished 3rd floor / attic recreation room.
The interior is finished with the finest materials and detailing, with crown molding, coffered, tray and barrel vault ceilings, chair rail, arched openings, rounded corners, built-in niches and coves, wide halls, and 12' first floor ceilings with 10' second floor ceilings.
It sits at the end of a cul-de-sac in a wooded neighborhood, surrounded by old growth trees. The homeowners, who hail from Texas, believe that bigger is better, and this house was built to match their dreams. The brick - with stone and cast concrete accent elements - runs the full 3-stories of the home, on all sides. A paver driveway and covered patio are included, along with paver retaining wall carved into the hill, creating a secluded back yard play space for their young children.
Project photography by Kmieick Imagery.
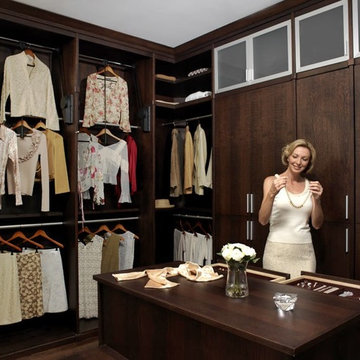
We really wanted to take advantage of the tall ceilings in this space and build our shelves as high as we could. To make those shirts and cardigans easy to grab, all of those rods can be pulled down mechanism. We even used the corner to our advantage to make shelves and put in another rod diagonally. The doors allow you to keep the dust out . The island is great for displaying things on or simply laying out the days outfit. Lastly, the jewelry drawers all have felt dividers, allowing you to locate the piece you need without having to rummage through.
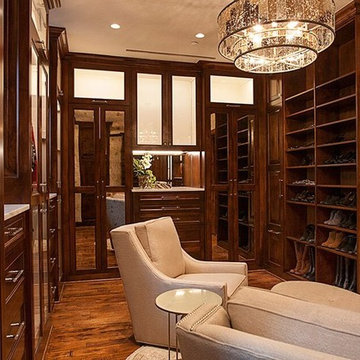
Beautiful stained wood with glass door fronts showcase this luxury His and Her Walk in closet.
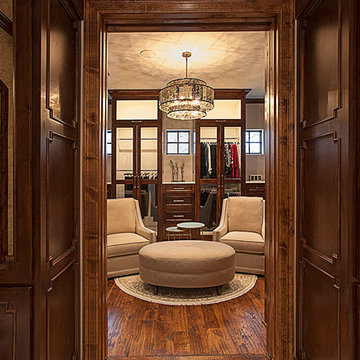
Beautiful stained wood with glass door fronts showcase this luxury His and Her Walk in closet.
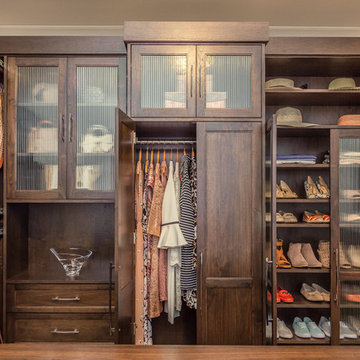
This custom dressing room features "his and hers" storage constructed of stained walnut. The tall doors contain fluted glass inserts. The unique oval center island includes drawers on each side, a bench seat and curved doors.
Storage and Wardrobe Design Ideas with Dark Wood Cabinets and Medium Hardwood Floors
4
