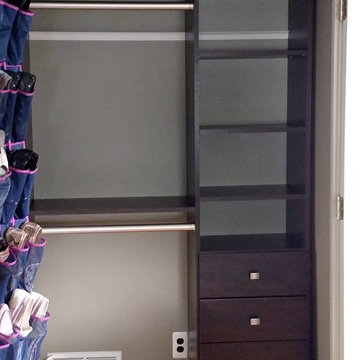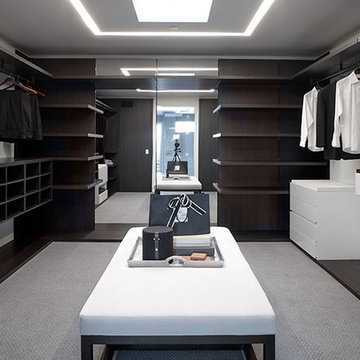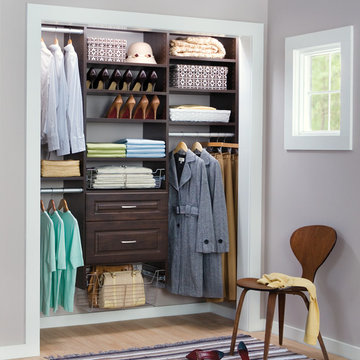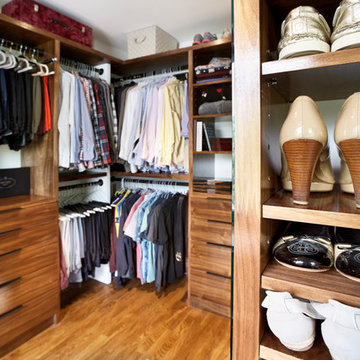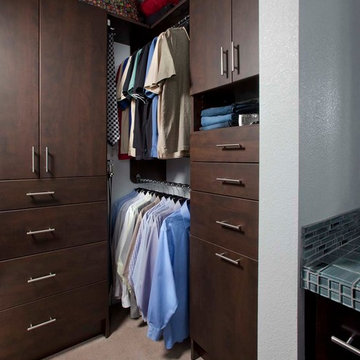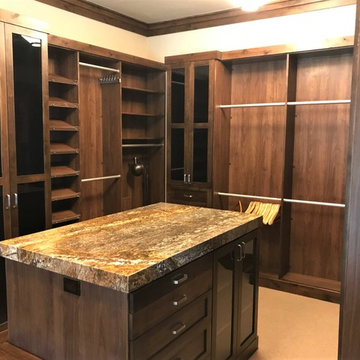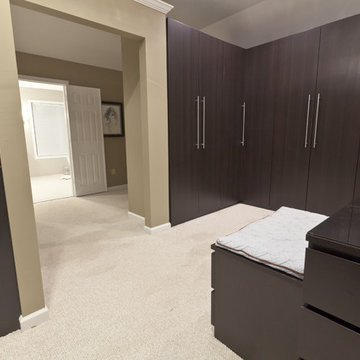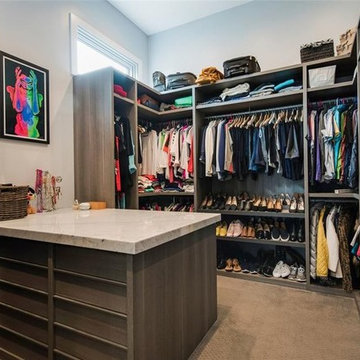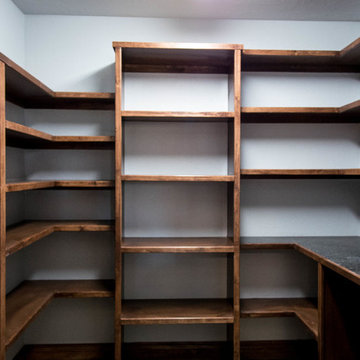Storage and Wardrobe Design Ideas with Dark Wood Cabinets
Refine by:
Budget
Sort by:Popular Today
121 - 140 of 691 photos
Item 1 of 3
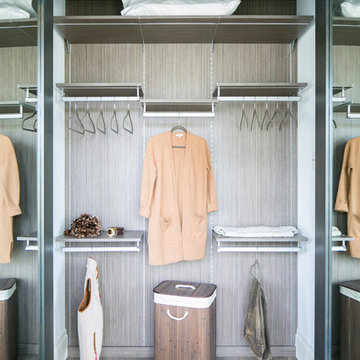
Small Closet Organization
Interior Design Firm, Robeson Design
Closet Factory (Denver)
Contractor, Earthwood Custom Remodeling, Inc.
Cabinetry, Exquisite Kitchen Design (Denver)
Photos by Ryan Garvin
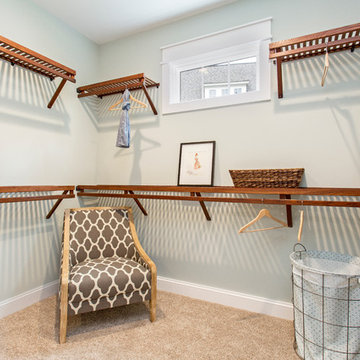
A master closet that will keep you organized.
To see more of the Lane floor plan visit: www.gomsh.com/the-lane
Photo by: Bryan Chavez
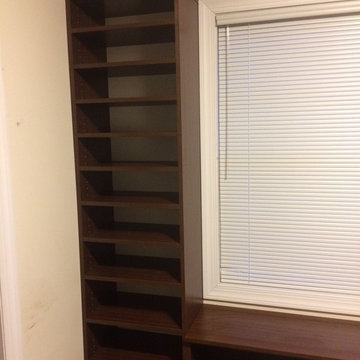
Sitting room converted to a walk-in closet.
Finish: Autumn Leaves
Ringoes, Flemington, NJ
Crown Molding – custom fitted around window trim.
Floor mounted.
Built-in (cut baseboards).
Backing on main wall.
Cabinet with glass doors.
3 Different sized drawers. Shaker style.
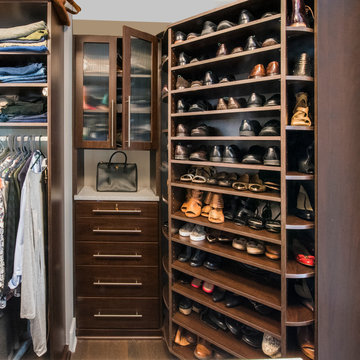
Closet design by Tim Higbee of Closet Works:
The pièce de résistance of this closet is the custom shoe organization system — the 360 Organizer® by Lazy Lee® — which holds between 84 and 200 pairs of shoes. This Shoe Spinner provides shelving on all four sides by utilizing a rotating base, allowing a full 360° of vertical shoe storage within a small 40" footprint.
Additionally, a closet hutch unit on "her" side of the closet provides extra countertop space which is great when the main closet island is occupied. The reeded glass doors on the upper cabinet keep all the handbags and other items visible, but offers a less cluttered look by screening the contents. The drawers keep small accessories and jewelry organized.
photo - Cathy Rabeler
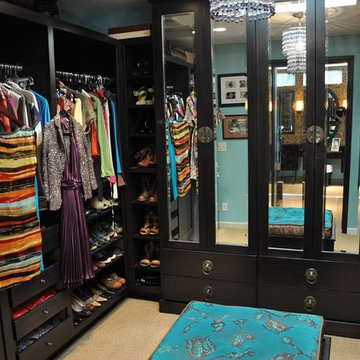
Great use of space and functional moving room. Making great use of natural light and illuminate it more using a centered chandelier.
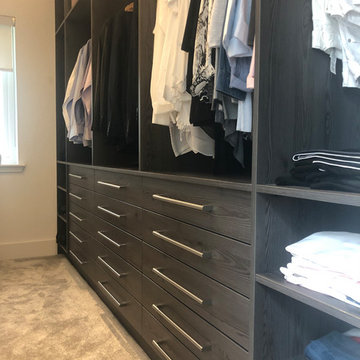
This dressing room was custom created in Anthracite Mountain Larch. Our customer explained exactly what storage they needed and this was made to size. This is a great way to get use of all the space available.
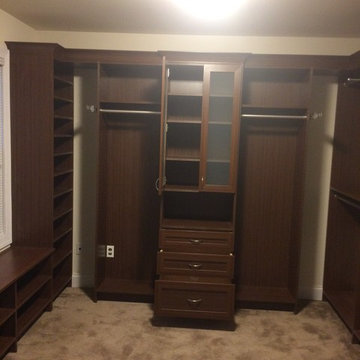
Sitting room converted to a walk-in closet.
Finish: Autumn Leaves
Ringoes, Flemington, NJ
Crown Molding – custom fitted around window trim.
Floor mounted.
Built-in (cut baseboards).
Backing on main wall.
Cabinet with glass doors.
3 Different sized drawers. Shaker style.
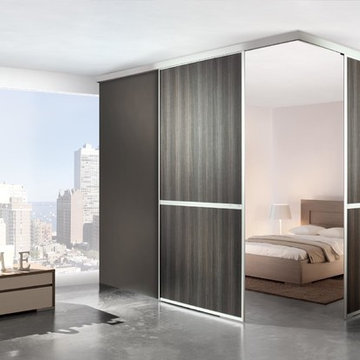
wardrobe, wardrobes, komandor, atlaskitchens, glasgow, modern, traditional, wood, glass
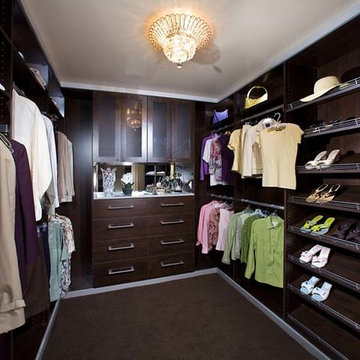
Espresso walk in closet accented with brushed aluminum. Matte Lucite Door inserts and brushed round rods and toe stop fences.
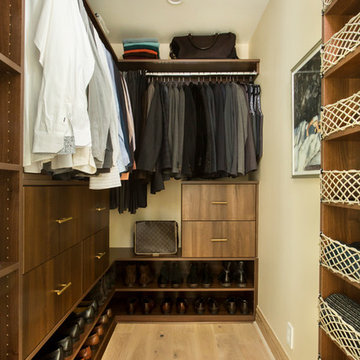
This organized 7.7' long x 5' wide closet is a dream. It is a great mix of open shelving, dresser drawers, mixed hanging space and plenty of shoe space.
Storage and Wardrobe Design Ideas with Dark Wood Cabinets
7
