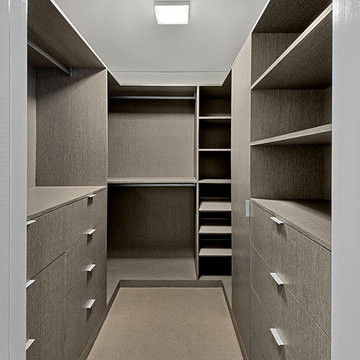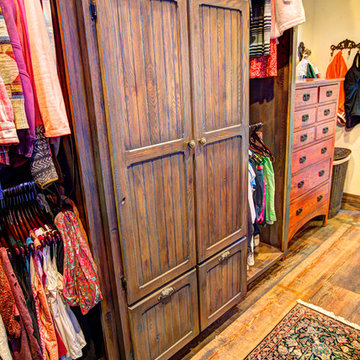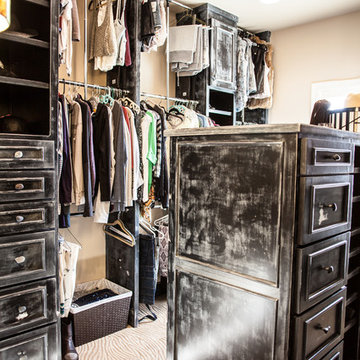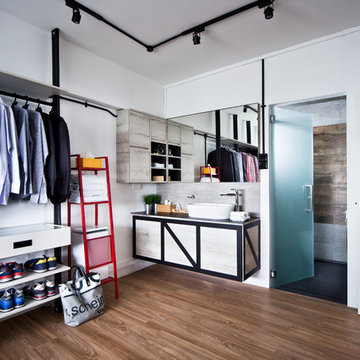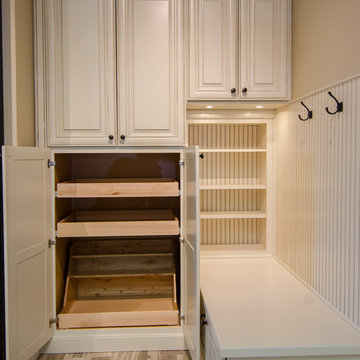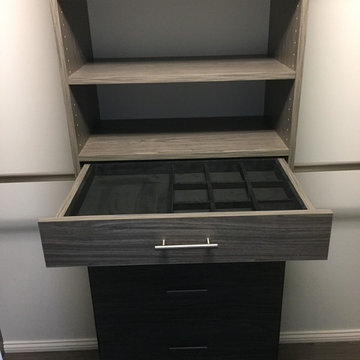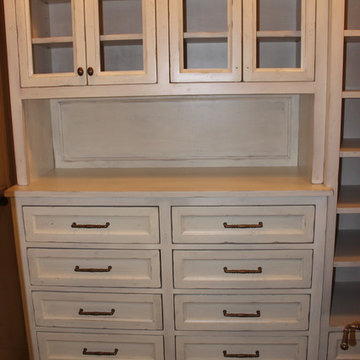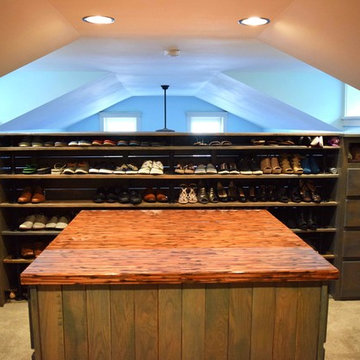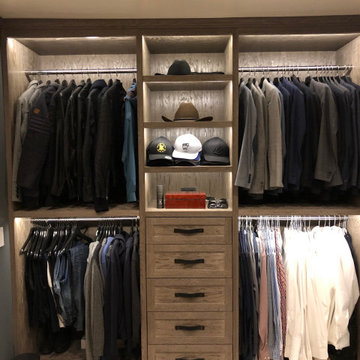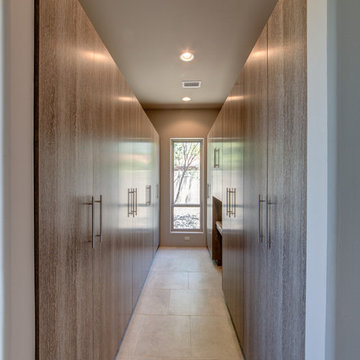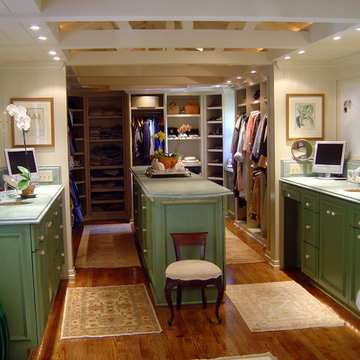Storage and Wardrobe Design Ideas with Distressed Cabinets
Refine by:
Budget
Sort by:Popular Today
41 - 60 of 185 photos
Item 1 of 2

Assemblages traditionnels, tenons mortaises chevillés, panneaux à plate bande, fiches à larder vieillis au feu de cheminée.
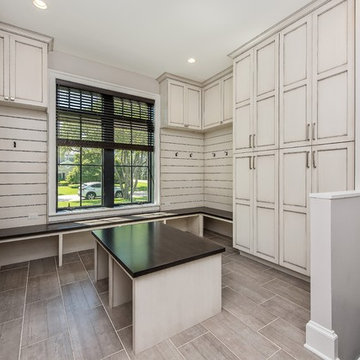
The mudroom has a combination of enclosed cubbies, open hooks, and open bench and a freestanding bench. The upper cabinets are for off season storage. The open bench allows for storage of boots.
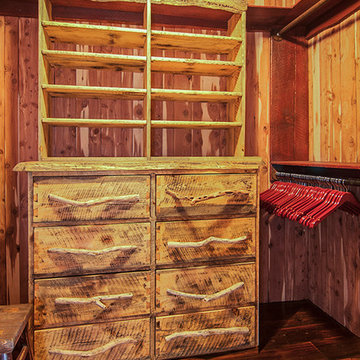
All the wood used in the remodel of this ranch house in South Central Kansas is reclaimed material. Berry Craig, the owner of Reclaimed Wood Creations Inc. searched the country to find the right woods to make this home a reflection of his abilities and a work of art. It started as a 50 year old metal building on a ranch, and was striped down to the red iron structure and completely transformed. It showcases his talent of turning a dream into a reality when it comes to anything wood. Show him a picture of what you would like and he can make it!
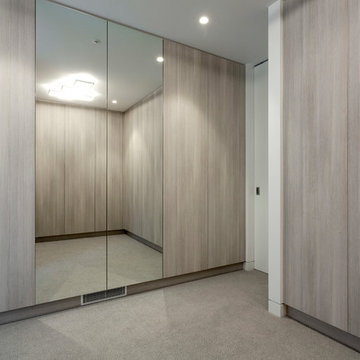
Floor to ceiling robe in Timber look Touch open with built in drawers behind doors and full mirrors.
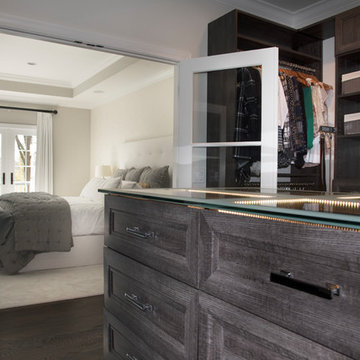
Designed by Teri Magee of Closet Works
There is an elegant transition from the walk through closet to the bedroom.
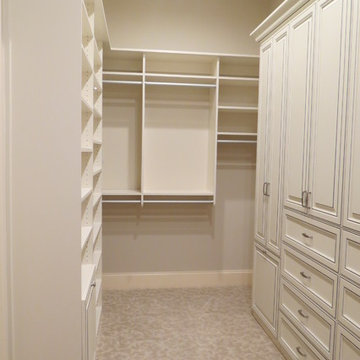
This custom walk-in closet remodel was completed in white melamine with glazed doors and drawers. Features include recessed drawer faces, raised panel doors, 100% extension drawers, tilt-out hampers with canvas liners, one for laundry and one for dry cleaning, curved vertical panels, crown molding and 16" deep top shelves that extends over the other shelving allowing for optimal storage.
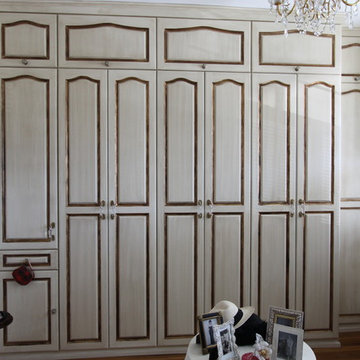
The dressing room cabinets store hanging clothes, jewelry, folded clothes and even an ironing board!
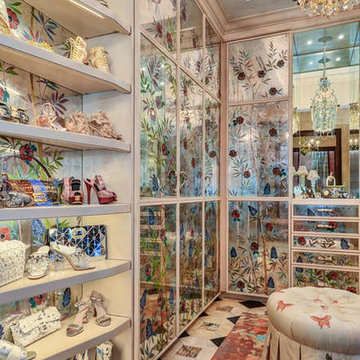
A large and elegant walk-in closet adorned with a striking floral motif. We combined dramatic and dainty prints for an exciting layering and integration of scale . Due to the striking look of florals, we mixed & matched them with other playful graphics, including butterfly prints to simple geometric shapes. We kept the color palettes cohesive with the rest of the home, so lots of gorgeous soft greens and blush tones!
For maximum organization and ample storage, we designed custom built-ins. Shelving, cabinets, and drawers were customized in size, ensuring their belongings had a perfect place to rest.
Home located in Tampa, Florida. Designed by Florida-based interior design firm Crespo Design Group, who also serves Malibu, Tampa, New York City, the Caribbean, and other areas throughout the United States.
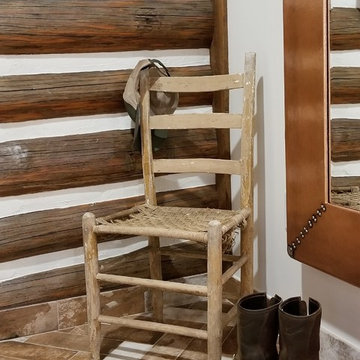
Renovation of a master bath suite, dressing room and laundry room in a log cabin farm house.
The laundry room has a fabulous white enamel and iron trough sink with double goose neck faucets - ideal for scrubbing dirty farmer's clothing. The cabinet and shelving were custom made using the reclaimed wood from the farm. A quartz counter for folding laundry is set above the washer and dryer. A ribbed glass panel was installed in the door to the laundry room, which was retrieved from a wood pile, so that the light from the room's window would flow through to the dressing room and vestibule, while still providing privacy between the spaces.
Interior Design & Photo ©Suzanne MacCrone Rogers
Architectural Design - Robert C. Beeland, AIA, NCARB
Storage and Wardrobe Design Ideas with Distressed Cabinets
3
