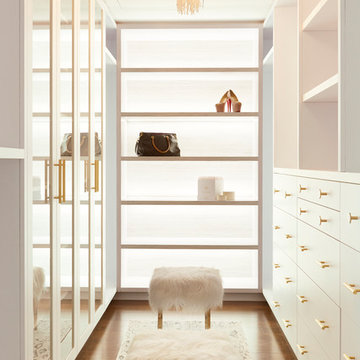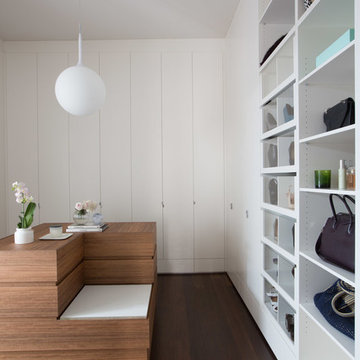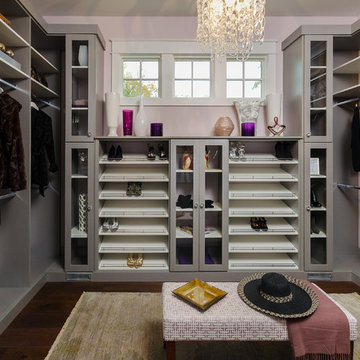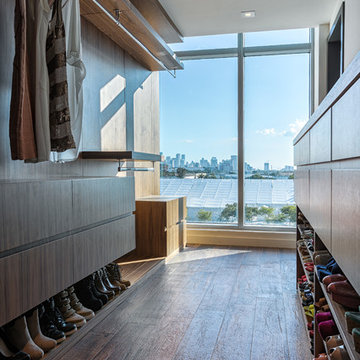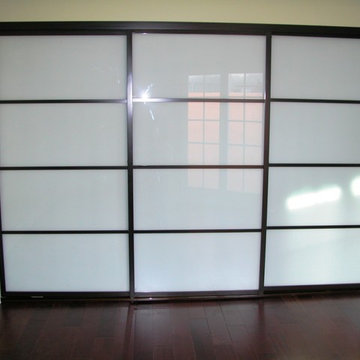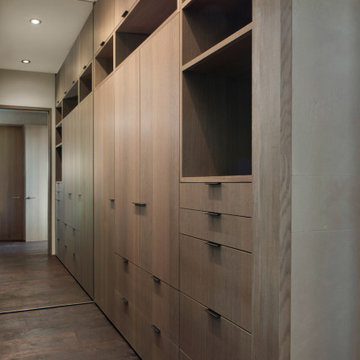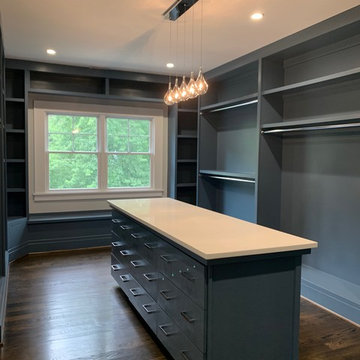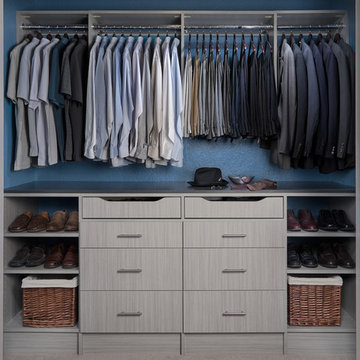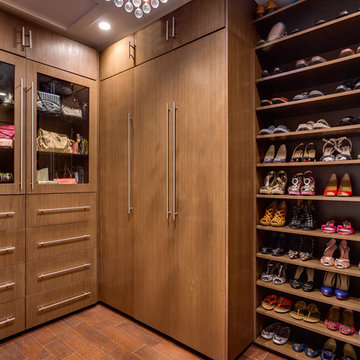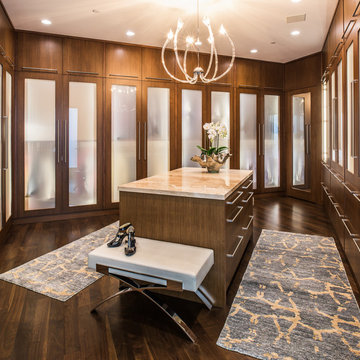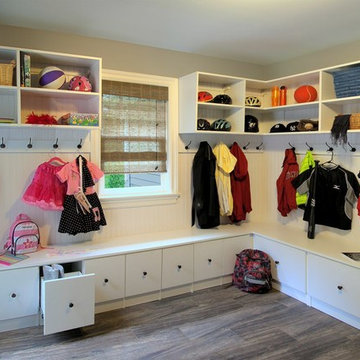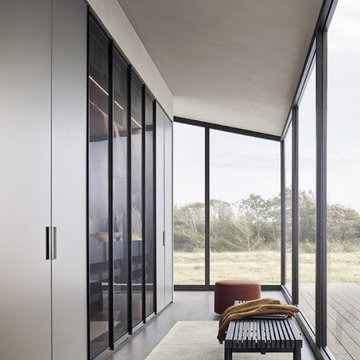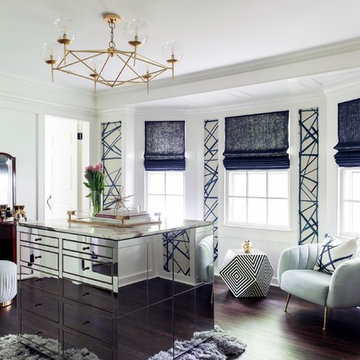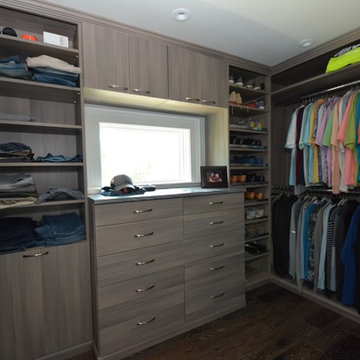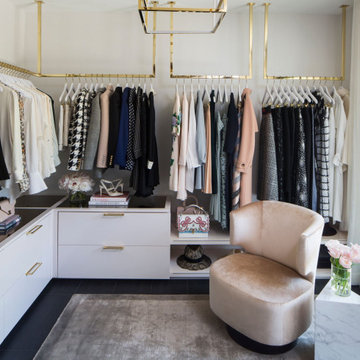Storage and Wardrobe Design Ideas with Flat-panel Cabinets and Dark Hardwood Floors
Refine by:
Budget
Sort by:Popular Today
41 - 60 of 1,261 photos
Item 1 of 3
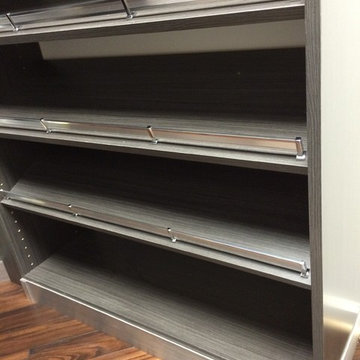
Here we have a very cool grey closet with aluminum trim, base molding, and hardware. This was a small space designed using every available square foot. We used our 8' tall custom cabinets and towers for all hanging and shelves. the aluminum base was also custom made for the customer.
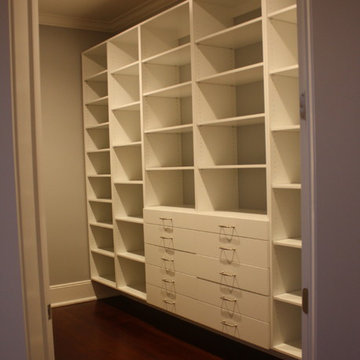
The existing home was deconstructed and salvageable material was reclaimed and donated for reuse. In its place, a custom 4-bedroom, 4.5-bath home was built. The new home incorporates many unique features including the “drive through” two-car garage that allows the homeowners access to the converging streets. The massive first-floor master bedroom suite encompasses a marble surround fireplace, 2 sizeable walk-in-closets as well as his and her luxurious master bathrooms. Two home offices provide the homeowners with ample room to take care of business. An elevator was installed to enable the homeowners and elderly guests to easily and safely access the second floor. Abundant storage areas throughout the home, including the cavernous full basement, offer plenty of space to stow extra belongings.
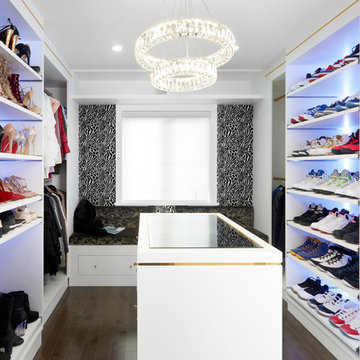
Intimate Bling. This master bedroom has been extended into the secondary bedroom creating as a walk-in closet for him and her. The beautiful soft white lacquered built in shelving and closets have a streamlined polished gold reveal adding a subtle bling. The island separates the space and is highly functional displaying jewelry and holds storage below. A stunning 3 way mirror and a hidden ironing board is encompassed within the walls. In this intimate space, the luxurious suede wallpaper anchors a statement within the room.
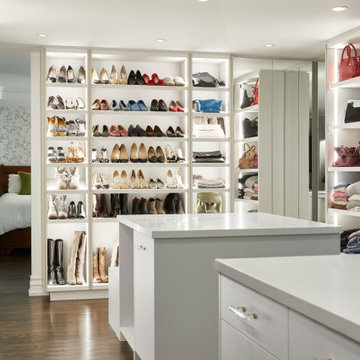
This original 90’s home was in dire need of a major refresh. The kitchen was totally reimagined and designed to incorporate all of the clients needs from and oversized panel ready Sub Zero, spacious island with prep sink and wine storage, floor to ceiling pantry, endless drawer space, and a marble wall with floating brushed brass shelves with integrated lighting.
The powder room cleverly utilized leftover marble from the kitchen to create a custom floating vanity for the powder to great effect. The satin brass wall mounted faucet and patterned wallpaper worked out perfectly.
The ensuite was enlarged and totally reinvented. From floor to ceiling book matched Statuario slabs of Laminam, polished nickel hardware, oversized soaker tub, integrated LED mirror, floating shower bench, linear drain, and frameless glass partitions this ensuite spared no luxury.
The all new walk-in closet boasts over 100 lineal feet of floor to ceiling storage that is well illuminated and laid out to include a make-up table, luggage storage, 3-way angled mirror, twin islands with drawer storage, shoe and boot shelves for easy access, accessory storage compartments and built-in laundry hampers.
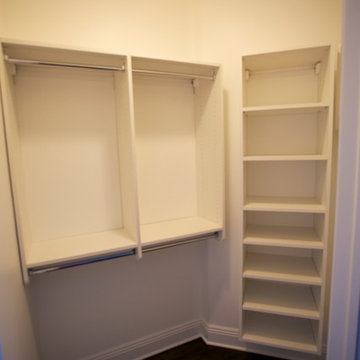
This album is to show some of the basic closet configurations, because the majority of our closets are not five figure master walk-ins.
This is a small walk-in in a guest bedroom. The closet presents a design challenge in that it is not a standard rectangular space. We split the shelving stack apart from the hanging section and ensured there would be plenty of maneuvering space inside.
Storage and Wardrobe Design Ideas with Flat-panel Cabinets and Dark Hardwood Floors
3
