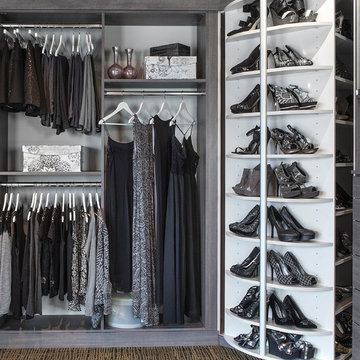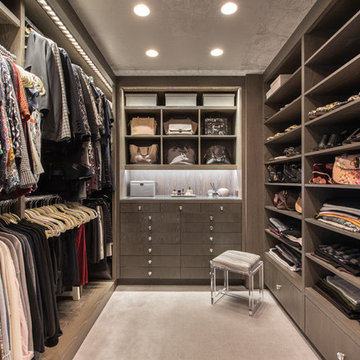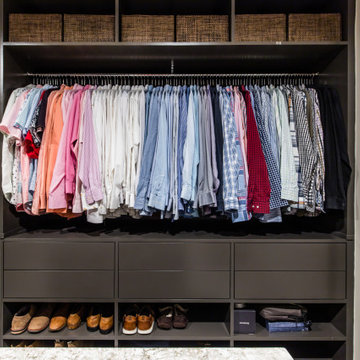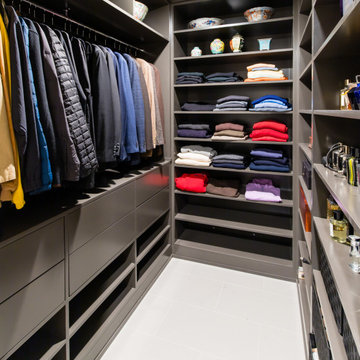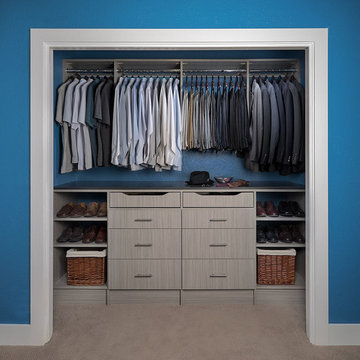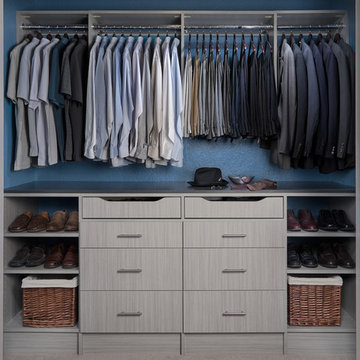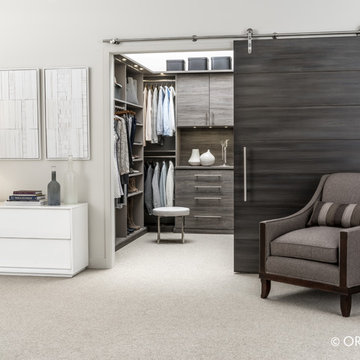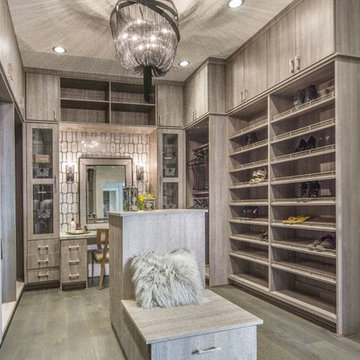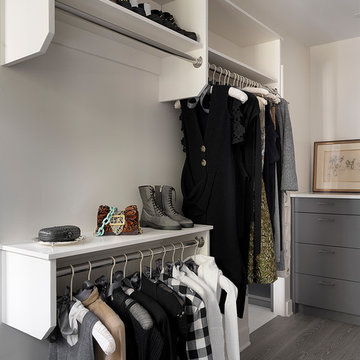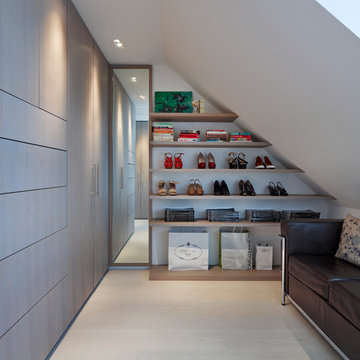Storage and Wardrobe Design Ideas with Flat-panel Cabinets and Grey Cabinets
Refine by:
Budget
Sort by:Popular Today
161 - 180 of 1,608 photos
Item 1 of 3
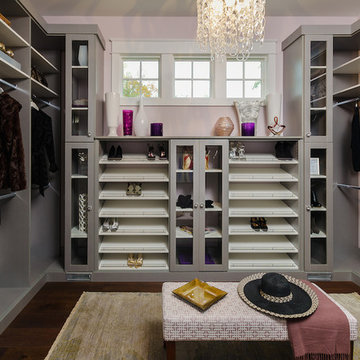
This lovely closet is affordable and stylish. Silver Frost and white create an interesting contrast. Framed doors with glass, and slanted shoe shelves with shoe fence add a chic element. Created by Closet Factory. Richmond.
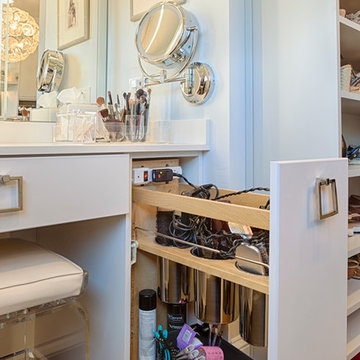
RUDLOFF Custom Builders, is a residential construction company that connects with clients early in the design phase to ensure every detail of your project is captured just as you imagined. RUDLOFF Custom Builders will create the project of your dreams that is executed by on-site project managers and skilled craftsman, while creating lifetime client relationships that are build on trust and integrity.
We are a full service, certified remodeling company that covers all of the Philadelphia suburban area including West Chester, Gladwynne, Malvern, Wayne, Haverford and more.
As a 6 time Best of Houzz winner, we look forward to working with you on your next project.
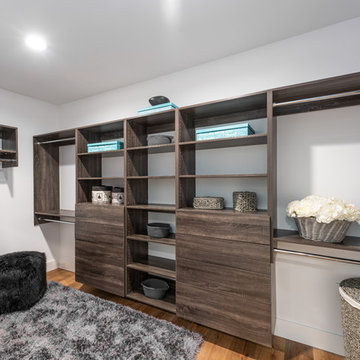
Located in Wrightwood Estates, Levi Construction’s latest residency is a two-story mid-century modern home that was re-imagined and extensively remodeled with a designer’s eye for detail, beauty and function. Beautifully positioned on a 9,600-square-foot lot with approximately 3,000 square feet of perfectly-lighted interior space. The open floorplan includes a great room with vaulted ceilings, gorgeous chef’s kitchen featuring Viking appliances, a smart WiFi refrigerator, and high-tech, smart home technology throughout. There are a total of 5 bedrooms and 4 bathrooms. On the first floor there are three large bedrooms, three bathrooms and a maid’s room with separate entrance. A custom walk-in closet and amazing bathroom complete the master retreat. The second floor has another large bedroom and bathroom with gorgeous views to the valley. The backyard area is an entertainer’s dream featuring a grassy lawn, covered patio, outdoor kitchen, dining pavilion, seating area with contemporary fire pit and an elevated deck to enjoy the beautiful mountain view.
Project designed and built by
Levi Construction
http://www.leviconstruction.com/
Levi Construction is specialized in designing and building custom homes, room additions, and complete home remodels. Contact us today for a quote.
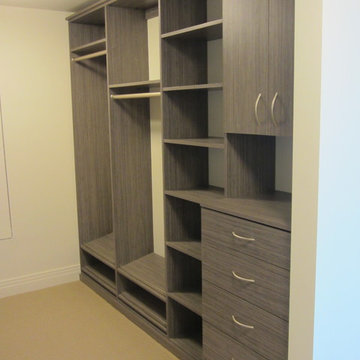
Condo in the new Edgewater Apartement building on Langdon Street, Madison, WI. The finish is called Twilight Linea. The project included long and short hang, drawers, shelving, cabinet for a safe, and shoe shelves/pull out racks.
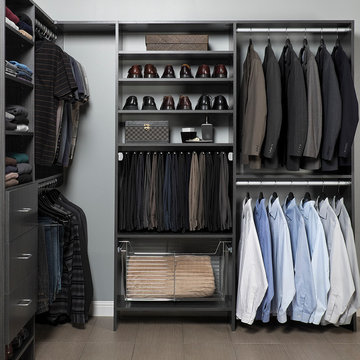
Men's contemporary walk-in closet in our licorice color. A basket is included for miscellaneous storage.
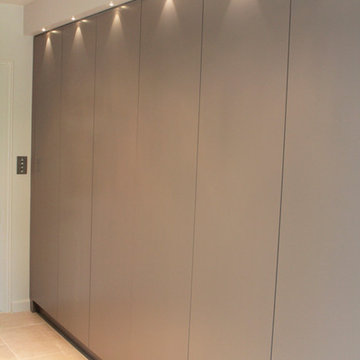
The storage project between maximum versatility of composition and definition of a more and more individual aesthetics. Unusual proposals to become today’s different lifestyles: from the wide range of hanging and sliding doors to the complete liberty of composition provided by the walk-in closets. Open plan designs advanced system allowing the best interpretation of the contemporary living trends.
Farrow & ball Charleston grey
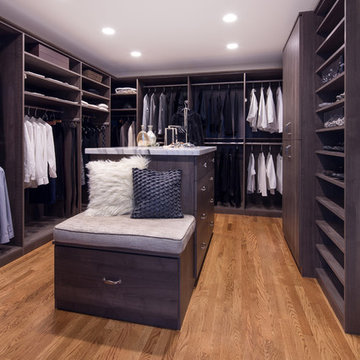
Walk-in Master Closet designed for two or just for you. Get dressed in your closet each morning, with this design. Everything you want and need.
Designer: Karin Parodi
Photographer :Karine Weiller
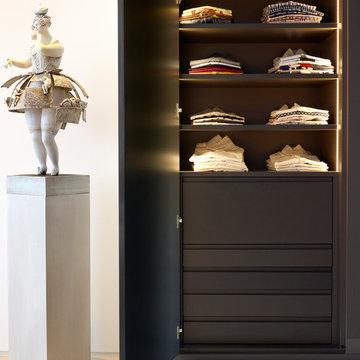
An additional artwork by Tamara Kvesitadze is located nearby.
Photography: Rachael Smith
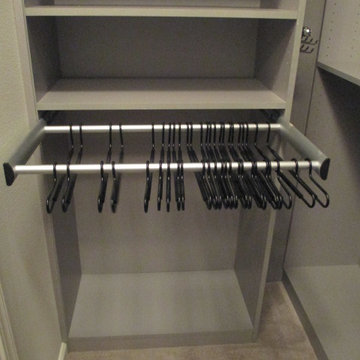
A modern gray walk-in some great space maximizing features like pant racks, adjustable shelves and deep drawers.
Pant racks can be a great way to help maximize space utilization.

Jaime and Nathan have been chipping away at turning their home into their dream. We worked very closely with this couple and they have had a great input with the design and colors selection of their kitchen, vanities and walk in robe. Being a busy couple with young children, they needed a kitchen that was functional and as much storage as possible. Clever use of space and hardware has helped us maximize the storage and the layout is perfect for a young family with an island for the kids to sit at and do their homework whilst the parents are cooking and getting dinner ready.
Storage and Wardrobe Design Ideas with Flat-panel Cabinets and Grey Cabinets
9
