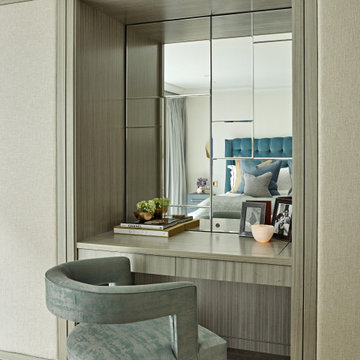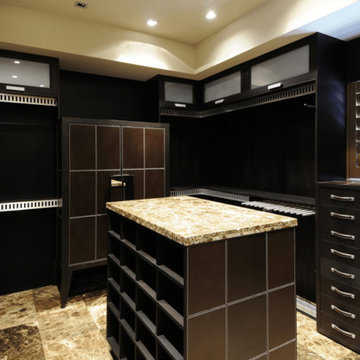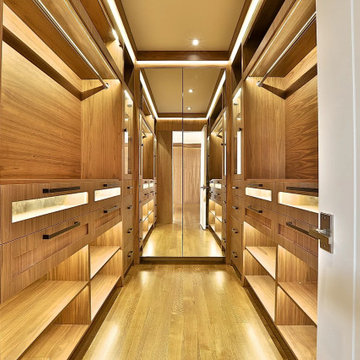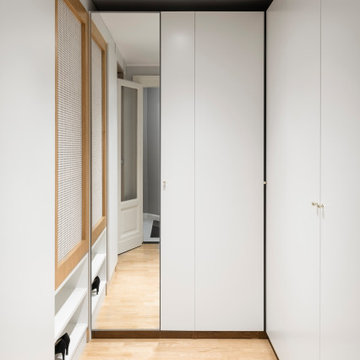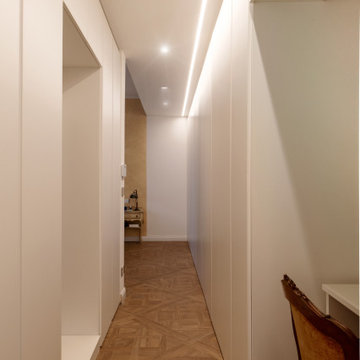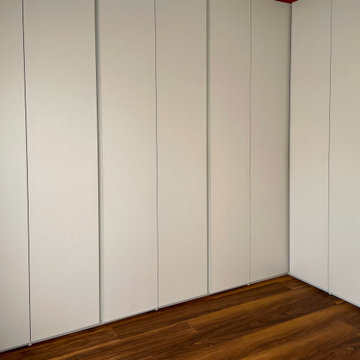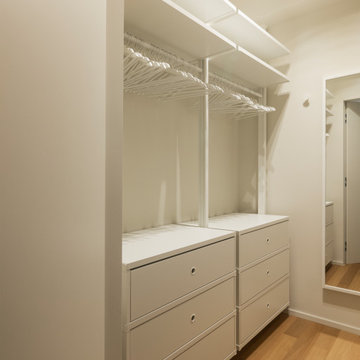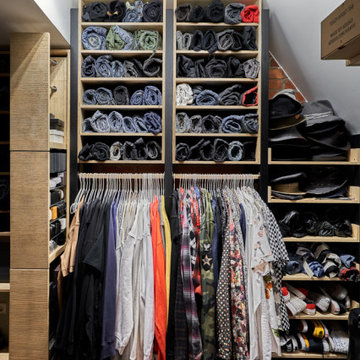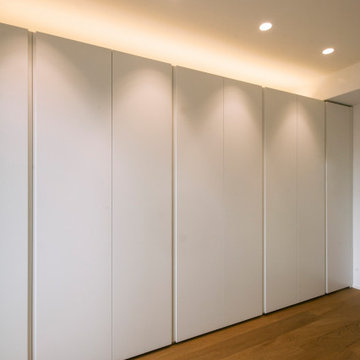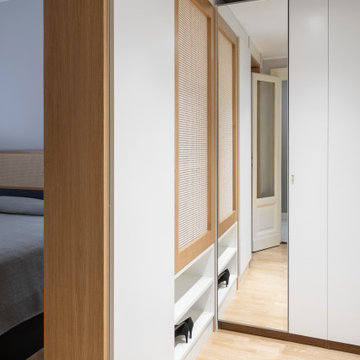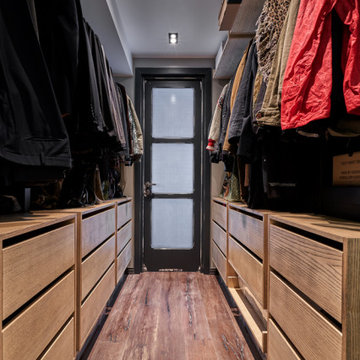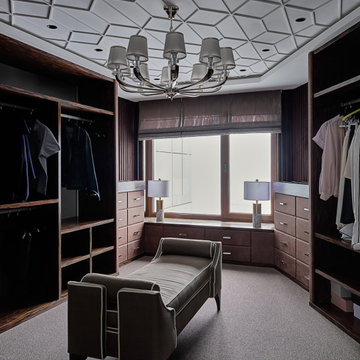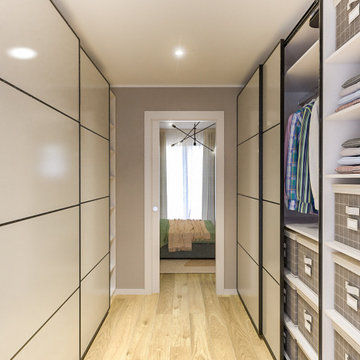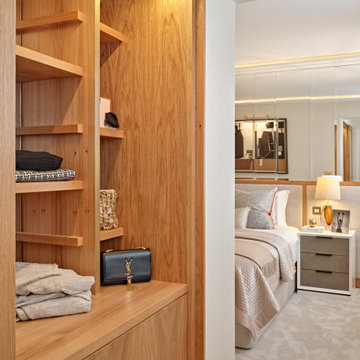Storage and Wardrobe Design Ideas with Flat-panel Cabinets and Recessed
Refine by:
Budget
Sort by:Popular Today
1 - 20 of 79 photos
Item 1 of 3
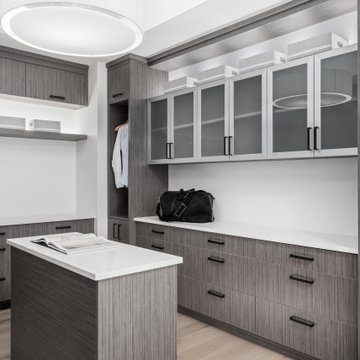
New build dreams always require a clear design vision and this 3,650 sf home exemplifies that. Our clients desired a stylish, modern aesthetic with timeless elements to create balance throughout their home. With our clients intention in mind, we achieved an open concept floor plan complimented by an eye-catching open riser staircase. Custom designed features are showcased throughout, combined with glass and stone elements, subtle wood tones, and hand selected finishes.
The entire home was designed with purpose and styled with carefully curated furnishings and decor that ties these complimenting elements together to achieve the end goal. At Avid Interior Design, our goal is to always take a highly conscious, detailed approach with our clients. With that focus for our Altadore project, we were able to create the desirable balance between timeless and modern, to make one more dream come true.
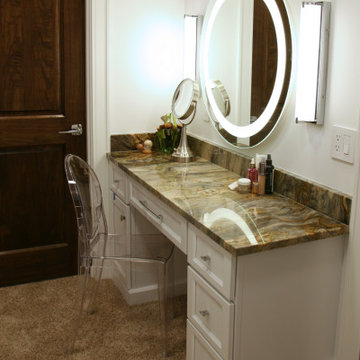
Fusion granite and fully lit zones for clothing make this walk in closet a dream!
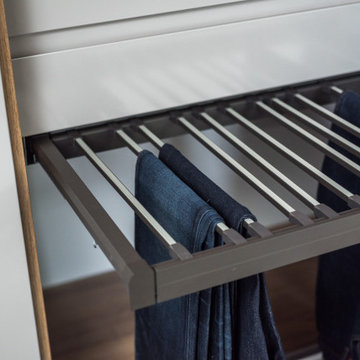
Check out this beautiful wardrobe project we just completed for our lovely returning client!
We have worked tirelessly to transform that awkward space under the sloped ceiling into a stunning, functional masterpiece. By collabortating with the client we've maximized every inch of that challenging area, creating a tailored wardrobe that seamlessly integrates with the unique architectural features of their home.
Don't miss out on the opportunity to enhance your living space. Contact us today and let us bring our expertise to your home, creating a customized solution that meets your unique needs and elevates your lifestyle. Let's make your home shine with smart spaces and bespoke designs!Contact us if you feel like your home would benefit from a one of a kind, signature furniture piece.
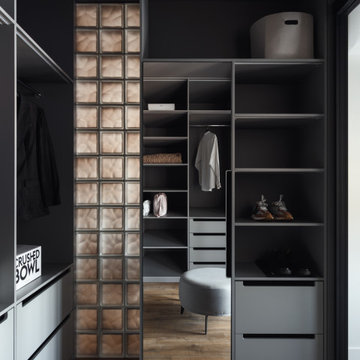
Помещение для хранения основного количества вещей — не просто вместительный шкаф, а самостоятельное пространство, отделенное от кабинета раздвижными стеклянными перегородками.
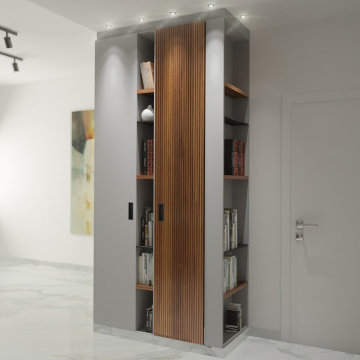
Progetto di un armadio appendiabiti per l’ingresso. Il fianco destro è rifinito da una libreria a giorno. Realizzato in legno laccato grigio ed essenza di noce. Negli elementi a giorno i ripiani sono in legno e in lamine di ferro intervallati fra loro.
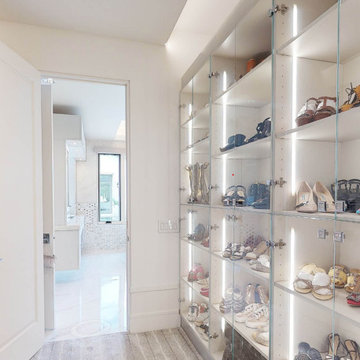
Modern design custom master closet features LED accent lighting and display areas. Vertical LED task lighting lights up display shoe and handbag areas. The custom island features glass display top and storage. The built-in bench with comfy cushion top and drawer storage is a great addition to the design.
Storage and Wardrobe Design Ideas with Flat-panel Cabinets and Recessed
1
