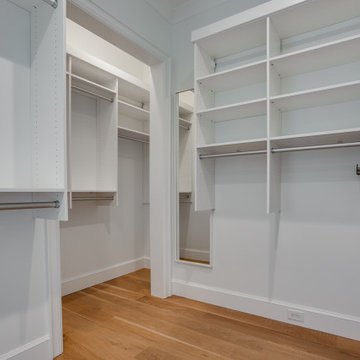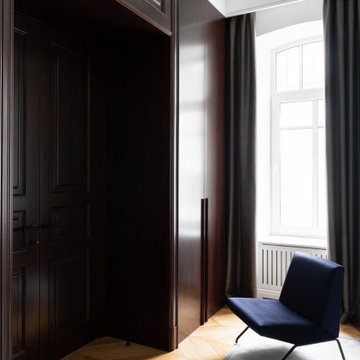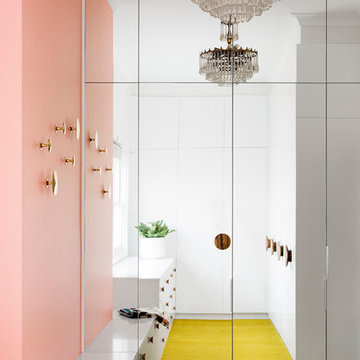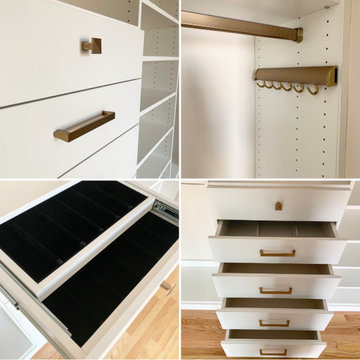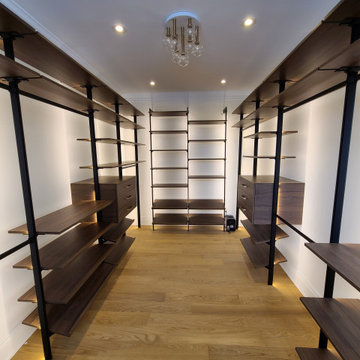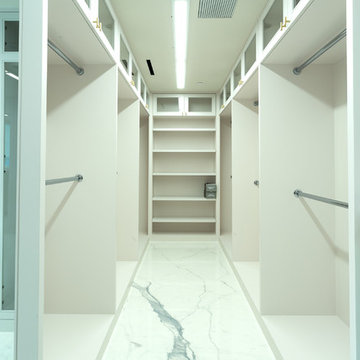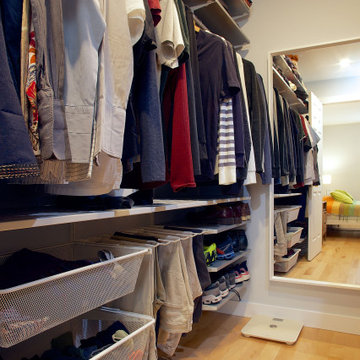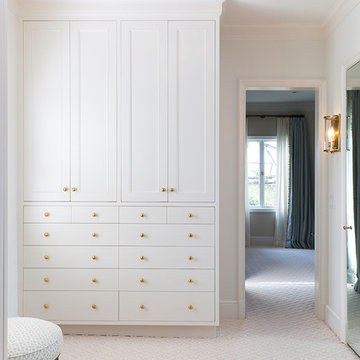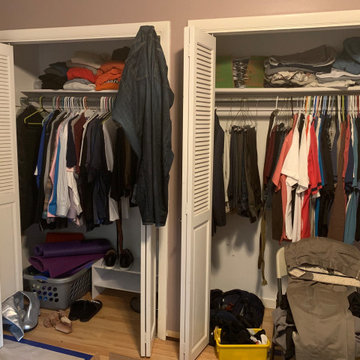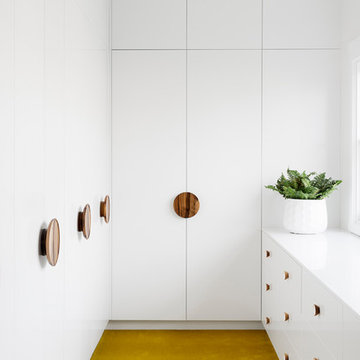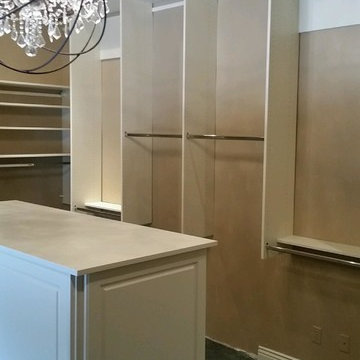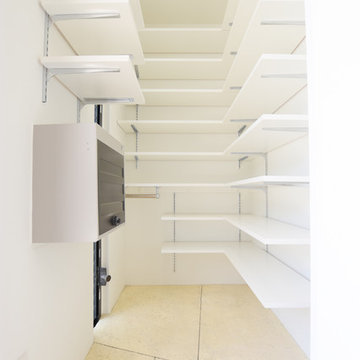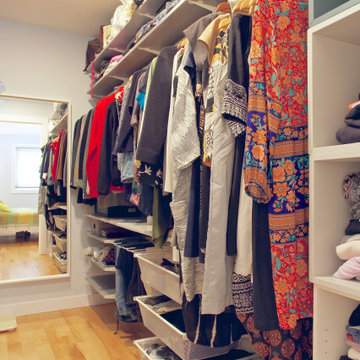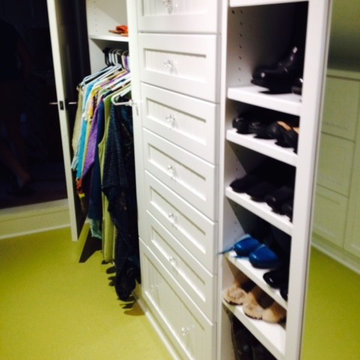Storage and Wardrobe Design Ideas with Green Floor and Yellow Floor
Refine by:
Budget
Sort by:Popular Today
21 - 40 of 143 photos
Item 1 of 3
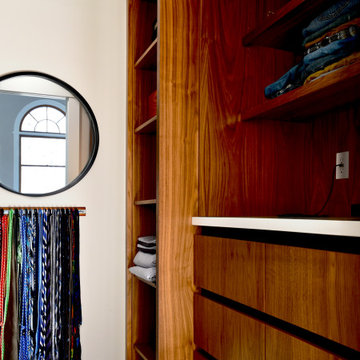
About five years ago, these homeowners saw the potential in a brick-and-oak-heavy, wallpaper-bedecked, 1990s-in-all-the-wrong-ways home tucked in a wooded patch among fields somewhere between Indianapolis and Bloomington. Their first project with SYH was a kitchen remodel, a total overhaul completed by JL Benton Contracting, that added color and function for this family of three (not counting the cats). A couple years later, they were knocking on our door again to strip the ensuite bedroom of its ruffled valences and red carpet—a bold choice that ran right into the bathroom (!)—and make it a serene retreat. Color and function proved the goals yet again, and JL Benton was back to make the design reality. The clients thoughtfully chose to maximize their budget in order to get a whole lot of bells and whistles—details that undeniably change their daily experience of the space. The fantastic zero-entry shower is composed of handmade tile from Heath Ceramics of California. A window where the was none, a handsome teak bench, thoughtful niches, and Kohler fixtures in vibrant brushed nickel finish complete the shower. Custom mirrors and cabinetry by Stoll’s Woodworking, in both the bathroom and closet, elevate the whole design. What you don't see: heated floors, which everybody needs in Indiana.
Contractor: JL Benton Contracting
Cabinetry: Stoll's Woodworking
Photographer: Michiko Owaki
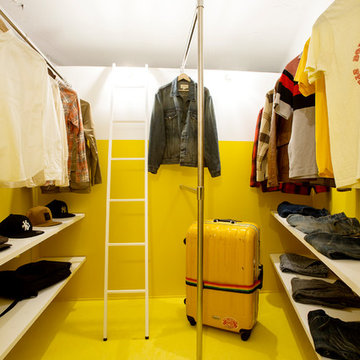
デザインコンセプトは「アート」。日常生活にアートを取り入れるスタイルです。
生活にアートを取り入れるだけで、日々の暮らしに「芸術」という世界が加わります。
大胆な色使いを基調とする空間は個性的でありつつもアート作品が映え、
まるで美術館に住むような非日常を味わえます。
アート作品と共生する「ART」での暮らしは、
アートを身近に感じ、住まい手の人生をより豊かにします。
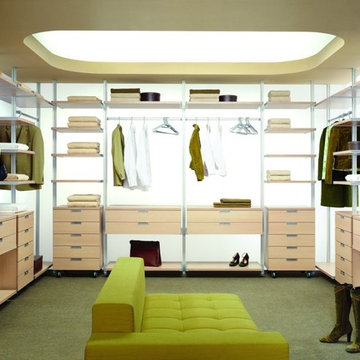
Komandor SA Aluminum Pillar System with Hanging and Drawers on Casters.
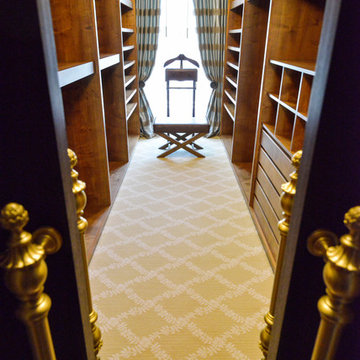
This walk-in closet belongs to the Master of the house and has been designed specifically with a masculine user in mind. There are a number of tie racks, shirt and sweater holders as well as shoe racks. The sliding doors are mirrored on the opposite side and there is a footstool to sit on to put shoes on.
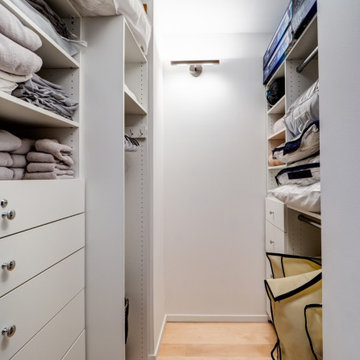
This Hudson Square 3 Bedroom/2.5 Bath was built new in 2006 and was in dire need of an uplift. The project included new solid maple flooring, new kitchen, bathrooms, built-in's, custom lighting, and custom mill work storage built-ins and vanities throughout.
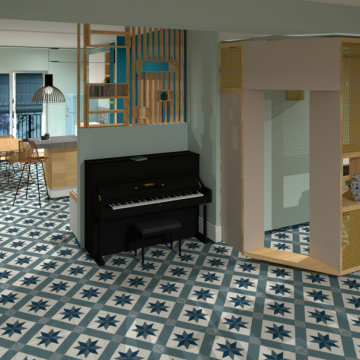
Vue en perspective pour ce dressing.
La structure en alcôve a été imaginée pour concevoir un véritable écrin ... un dressing où on aimerait s'attarder pour choisir ses vêtement tout en sérénité.
A noter : les anciennes cloisons entre l'entrée et le salon ont été abattues, ce qui a permis d'avoir un espace vaste.
Storage and Wardrobe Design Ideas with Green Floor and Yellow Floor
2
