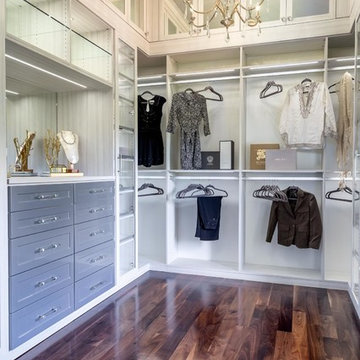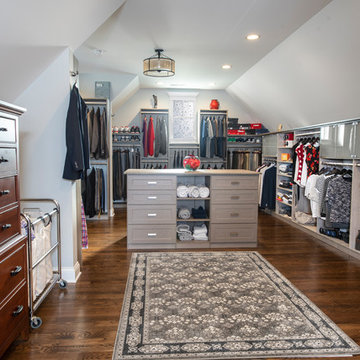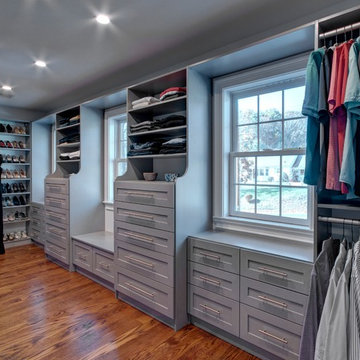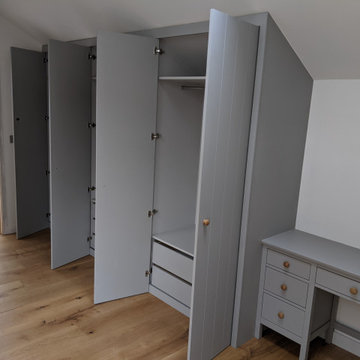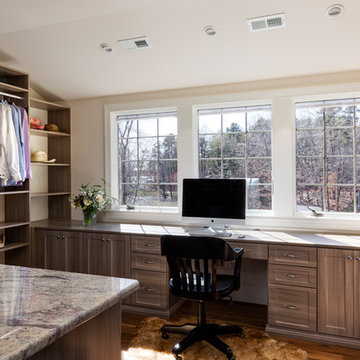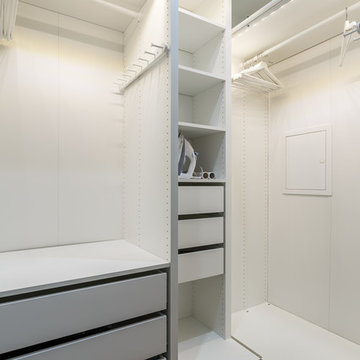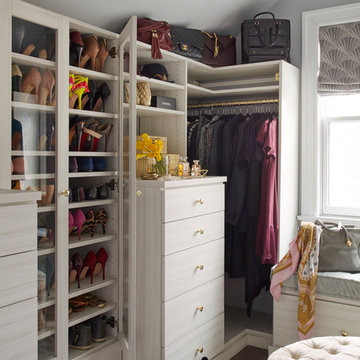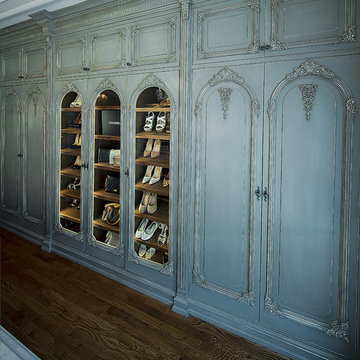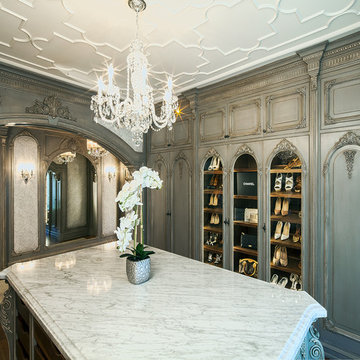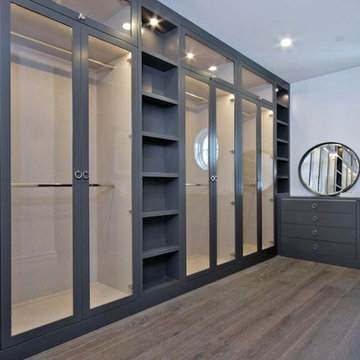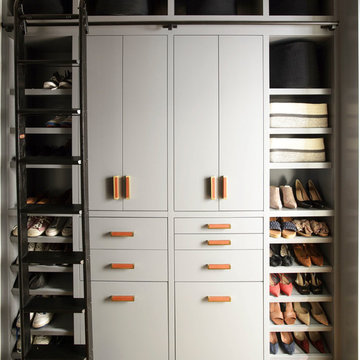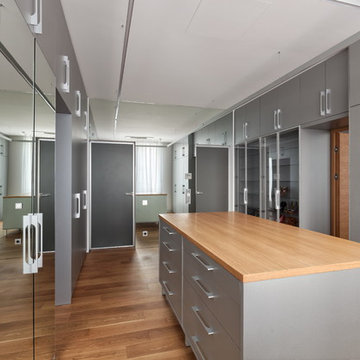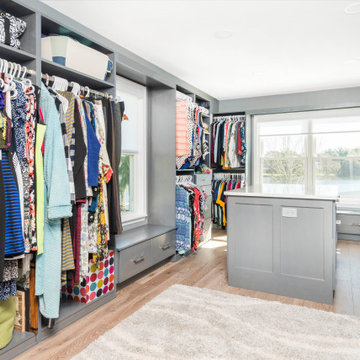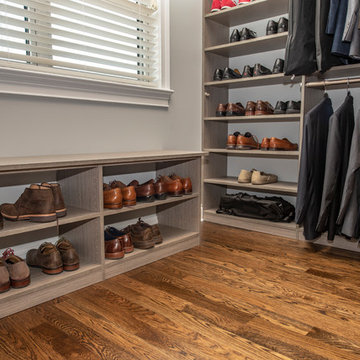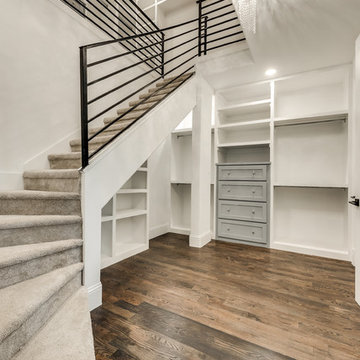Storage and Wardrobe Design Ideas with Grey Cabinets and Brown Floor
Refine by:
Budget
Sort by:Popular Today
1 - 20 of 640 photos
Item 1 of 3
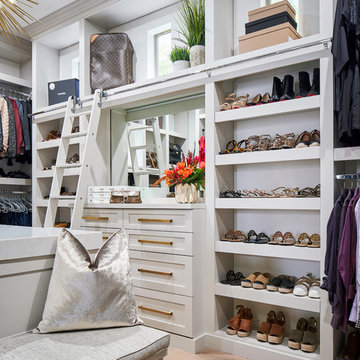
Shoe shelves!! This fabulous closet has built-ins galore. A rolling library ladder lets you access higher areas for extra storage. A closet of your dreams!
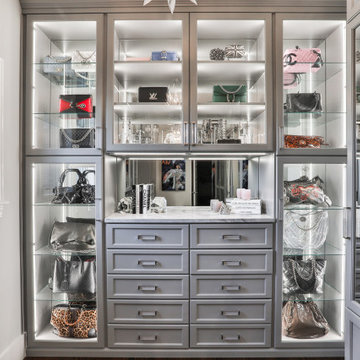
This gorgeous walk-in closet features multi double hanging sections, Glass doors, a custom jewelry drawer and LED lighting.
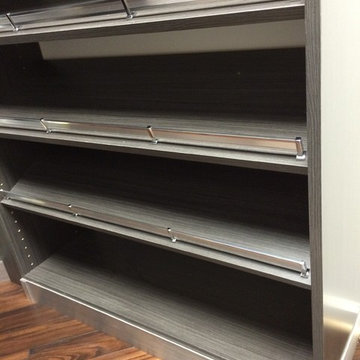
Here we have a very cool grey closet with aluminum trim, base molding, and hardware. This was a small space designed using every available square foot. We used our 8' tall custom cabinets and towers for all hanging and shelves. the aluminum base was also custom made for the customer.
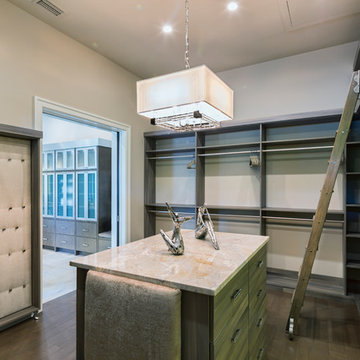
This closet takes custom to the next level with curved Naples Sabatini melamine sitting flush against these unique curved walls. Built-in ladder to reach top level areas and gorgeous wide frame sliding doors accented by green interior.
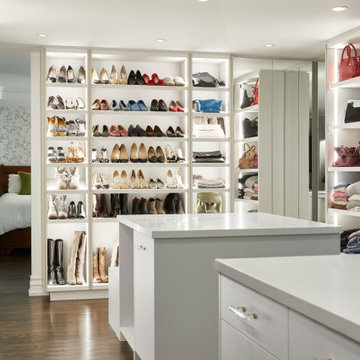
This original 90’s home was in dire need of a major refresh. The kitchen was totally reimagined and designed to incorporate all of the clients needs from and oversized panel ready Sub Zero, spacious island with prep sink and wine storage, floor to ceiling pantry, endless drawer space, and a marble wall with floating brushed brass shelves with integrated lighting.
The powder room cleverly utilized leftover marble from the kitchen to create a custom floating vanity for the powder to great effect. The satin brass wall mounted faucet and patterned wallpaper worked out perfectly.
The ensuite was enlarged and totally reinvented. From floor to ceiling book matched Statuario slabs of Laminam, polished nickel hardware, oversized soaker tub, integrated LED mirror, floating shower bench, linear drain, and frameless glass partitions this ensuite spared no luxury.
The all new walk-in closet boasts over 100 lineal feet of floor to ceiling storage that is well illuminated and laid out to include a make-up table, luggage storage, 3-way angled mirror, twin islands with drawer storage, shoe and boot shelves for easy access, accessory storage compartments and built-in laundry hampers.
Storage and Wardrobe Design Ideas with Grey Cabinets and Brown Floor
1
