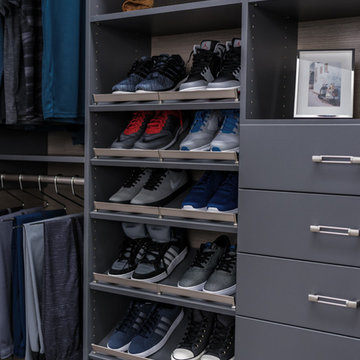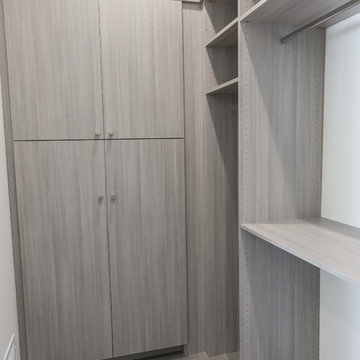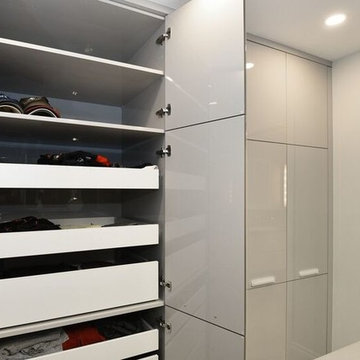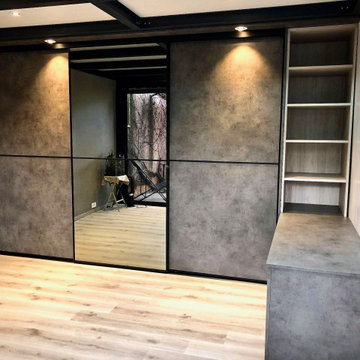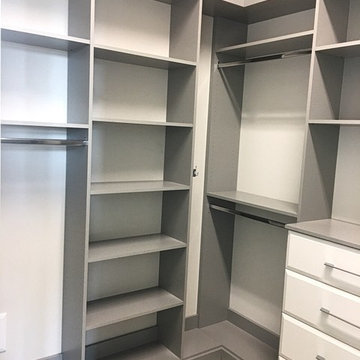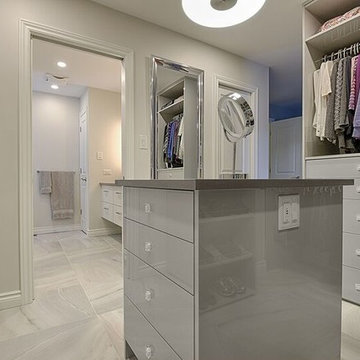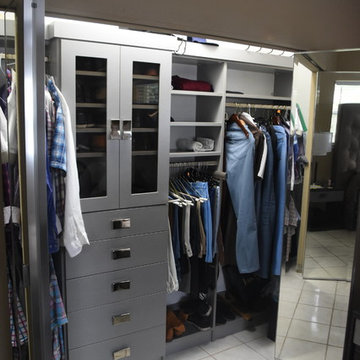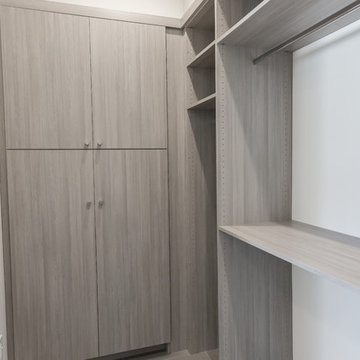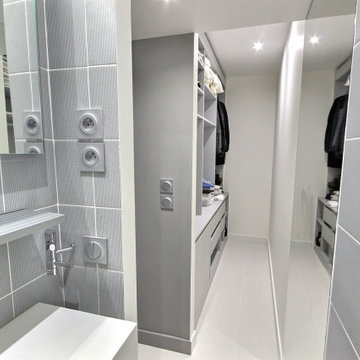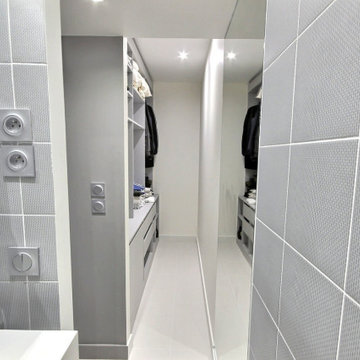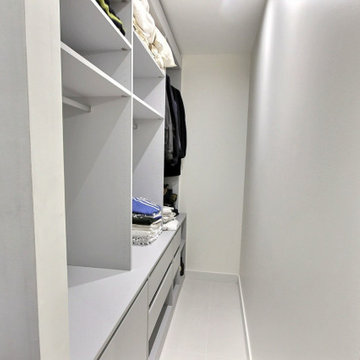Storage and Wardrobe Design Ideas with Grey Cabinets and Ceramic Floors
Refine by:
Budget
Sort by:Popular Today
61 - 78 of 78 photos
Item 1 of 3
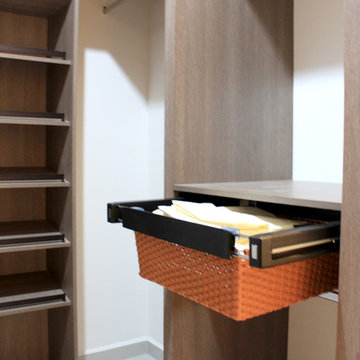
Bathroom and closet combo featuring tall melamine cabinets and black hardware. Grey wood finish and black pulls provide a masculine vibe for this men's home.
Pilar Román
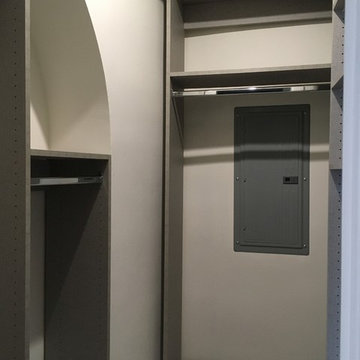
Small closet solutions in character with a historic landmark.
The Marina City complex was designed in 1959 by architect Bertrand Goldberg and completed in 1964 at a cost of $36 million, financed to a large extent by the union of building janitors and elevator operators. When finished, the two towers were both the tallest residential buildings and the tallest reinforced concrete structures in the world. Marina City was also the first building in the United States to be constructed with tower cranes. The complex was built as a city within a city, featuring numerous on-site facilities including a theatre, gym, swimming pool, ice rink, bowling alley, several stores and restaurants, and, of course, a marina.
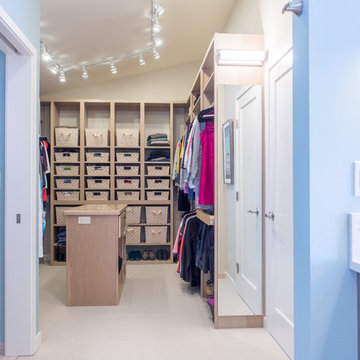
This primary closet was designed for a couple to share. The hanging space and cubbies are allocated based on need. The center island includes a fold-out ironing board from Hafele concealed behind a drop down drawer front. An outlet on the end of the island provides a convenient place to plug in the iron as well as charge a cellphone.
Additional storage in the island is for knee high boots and purses.
Photo by A Kitchen That Works LLC
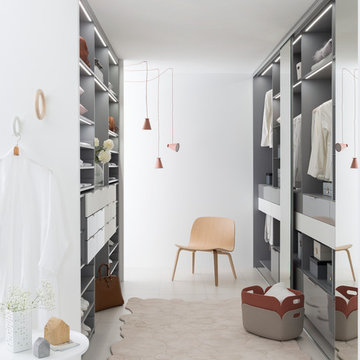
Lorsque dressing et salle de bains sont intimement connectés.
/ Ce dressing a été conçu totalement ouvert et dans le prolongement de la salle de bains pour offrir un plaisir d'usage au quotidien, dans le plus grand confort.
Conçu en deux parties qui se font face, ce dressing dispose d'un espace penderie de grande profondeur, et d'un espace de rangement pour les vêtements pliés et les accessoires. La partie centrale intègre un miroir avec tablette et tiroirs pour créer un espace de préparation debout.
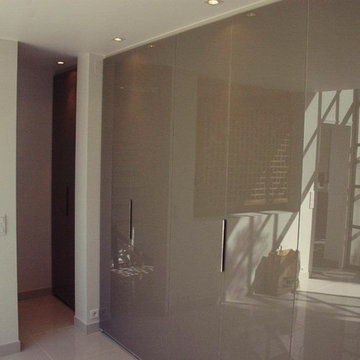
Ici nous avons conçu une armoire sur mesures dans une chambre. En utilisant la totalité du pan de mur. Pour avoir une harmonie totale dans la pièce.
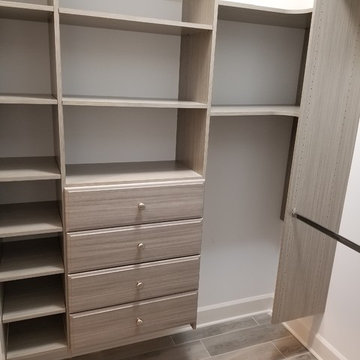
In the midst of a full-home renovation, these Hoover homeowners aimed to maximize their not-so-large master bathroom closets. By adding drawers, shelving, and custom hanging spaces, High Cotton was able to give these happy homeowners all the space they desired!
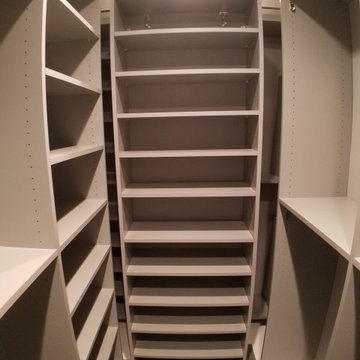
Custom walk in closet with shoe racks mounted on sliding barn-door style hardware. This closet has plenty of space for a vast collection of shoes.
Storage and Wardrobe Design Ideas with Grey Cabinets and Ceramic Floors
4
