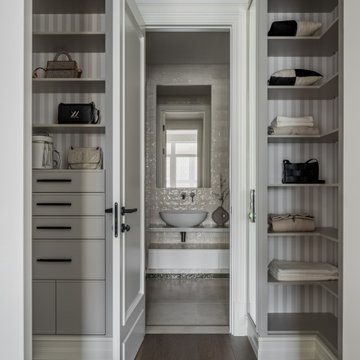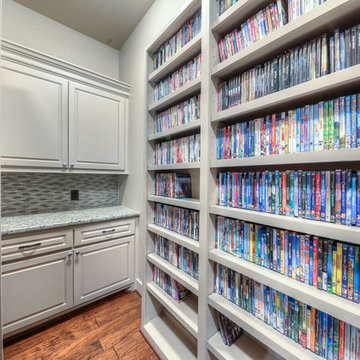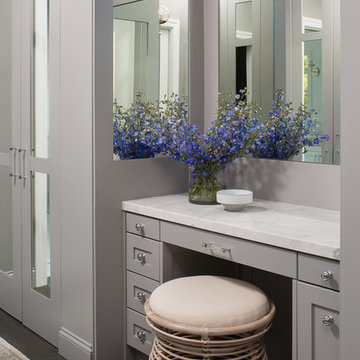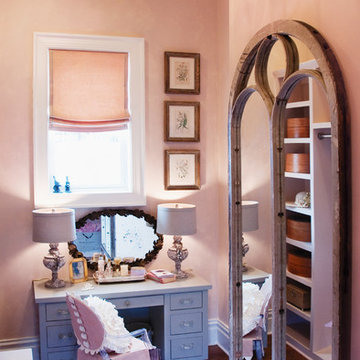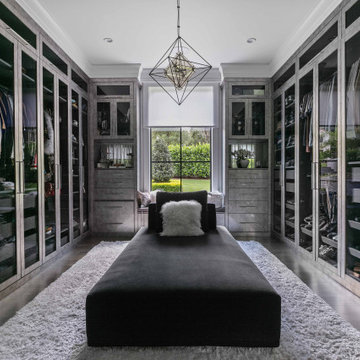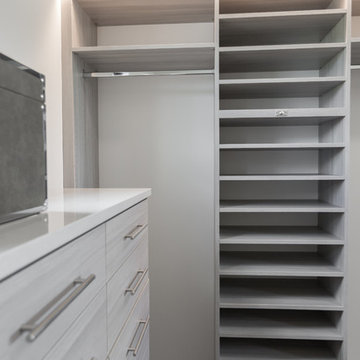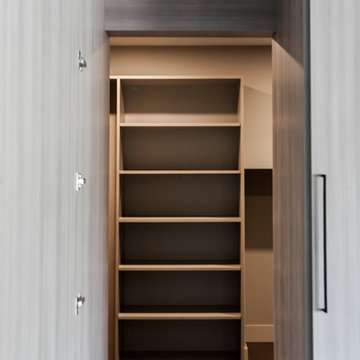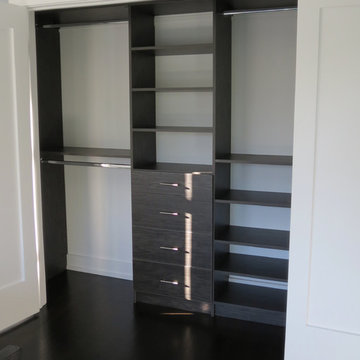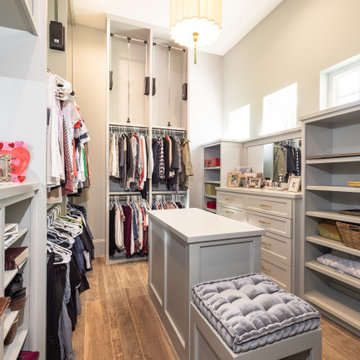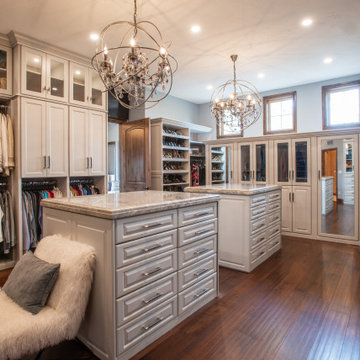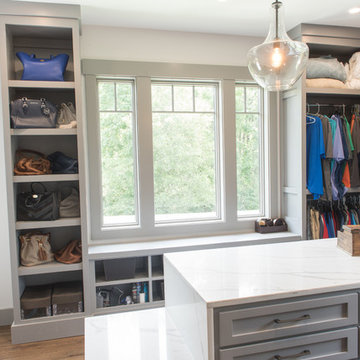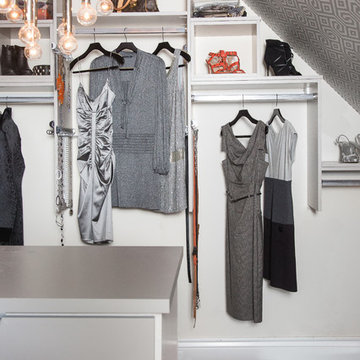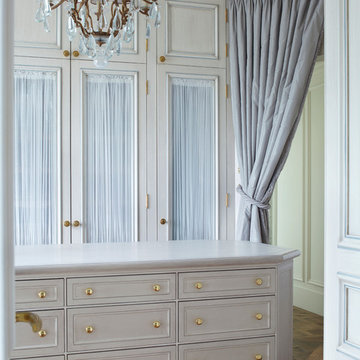Storage and Wardrobe Design Ideas with Grey Cabinets and Dark Hardwood Floors
Refine by:
Budget
Sort by:Popular Today
81 - 100 of 409 photos
Item 1 of 3
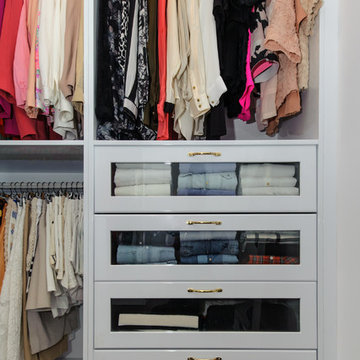
The clothing in the draws are folded and colour blocked, which is exposed with this glass panelling at the front of each draw….Consider these types of little touches when designing your wardrobe or storage space.
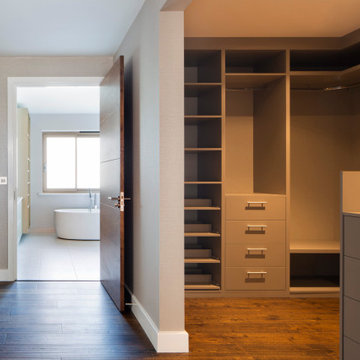
These are large houses at 775 sqm each comprising: 7 bedrooms with en-suite bathrooms, including 2 rooms with walk-in cupboards (the master suite also incorporates a lounge); fully fitted Leicht kitchen and pantry; 3 reception rooms; dining room; lift, stair, study and gym within a communal area; staff and security guard bedrooms with en-suite bathrooms and a laundry; as well as external areas for parking and front and rear gardens.
The concept was to create a grand and open feeling home with an immediate connection from entrance to garden, whilst maintaining a sense of privacy and retreat. The family want to be able to relax or to entertain comfortably. Our brief for the interior was to create a modern but classic feeling home and we have responded with a simple palette of soft colours and natural materials – often with a twist on a traditional theme.
Our design was very much inspired by the Arts & Crafts movement. The new houses blend in with the surroundings but stand out in terms of quality. Facades are predominantly buff facing brick with embedded niches. Deep blue engineering brick quoins highlight the building’s edges and soldier courses highlight window heads. Aluminium windows are powder-coated to match the facade and limestone cills underscore openings and cap the chimney. Gables are rendered off-white and patterned in relief and the dark blue clay tiled roof is striking. Overall, the impression of the house is bold but soft, clean and well proportioned, intimate and elegant despite its size.
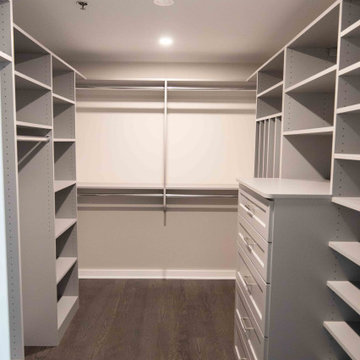
This stunning apartment remodel includes two bathrooms, a new kitchen, and other beautiful new additions. A partition that doubles as shelves separate the home office from the rest of the living room. The guest bathroom features a brightly colored wonderful wallpaper and gold accents. In the master bedroom, a floral black and white wallpaper acts as an accent wall to beautifully contrast the gold lighting. The master bathroom is a lovely mixture of gray and white with black features.
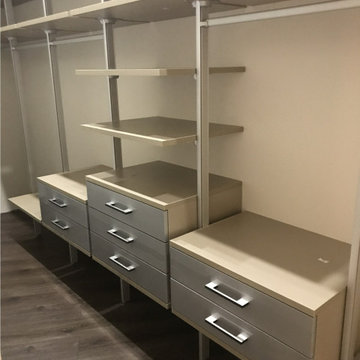
Современная гардеробная. Итальянская система алюминиевых профилей. Полки ЛДСП Egger (Германия). Фасады МДФ в глянцевой эмали. Ящики нового поколения Legrabox с амортизаторами доводчиками от Blum.
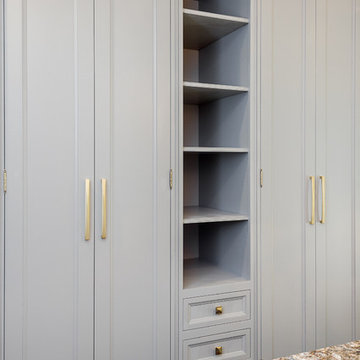
Lavish and organized luxury enhances the fine art of dressing while providing a place for everything. The cabinetry in this vestiaire was custom designed and hand crafted by Dennis Bracken of Dennisbilt Custom Cabinetry & Design with interior design executed by Interor Directions by Susan Prestia. The 108 year old home was inspiration for a timeless and classic design wiile contemporary features provide balance and sophistication. Local artists Johnathan Adams Photography and Corbin Bronze Sculptures add a touch of class and beauty.
Cabinetry features inset door and drawer fronts with exposed solid brass finial hinges. The armoire style built-ins are Maple painted with Sherwin Williams Dorian Gray with brushed brass handles. Solid Walnut island features a Cambria quartz countertop, glass knobs, and brass pulls. Custom designed 6 piece crown molding package. Vanity seating area features a velvet jewelry tray in the drawer and custom cosmetic caddy that pops out with a touch, Walnut mirror frame, and Cambria quartz top. Recessed LED lighing and beautiful contemporary chandelier. Hardwood floors are original to the home.
Environmentally friendly room! All wood in cabinetry is formaldehyde-free FSC certified as coming from sustainibly managed forests. Wall covering is a commercial grade vinyl made from recycled plastic bottles. No or Low VOC paints and stains. LED lighting and Greenguard certified Cambria quartz countertops. Adding to the eco footprint, all artists and craftsmen were local within a 50 mile radius.
Brynn Burns Photography
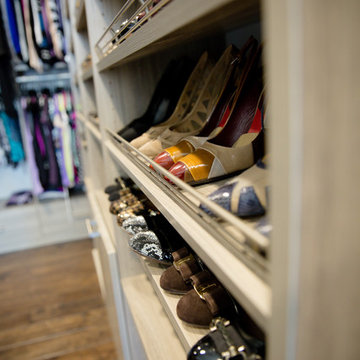
Shoe shelves galore!! This customer wanted to display all of her amazing shoes on a giant wall of custom shoe shelves. Textured finish melamine adjustable shelves allow for exact spacing for every style of shoe.
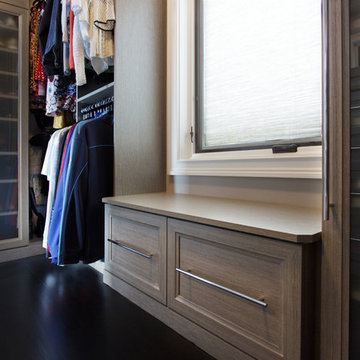
t’s not the size of your closet that matters most; it’s the functionality. This master closet embodies that concept beautifully.
Kara Lashuay
Storage and Wardrobe Design Ideas with Grey Cabinets and Dark Hardwood Floors
5
