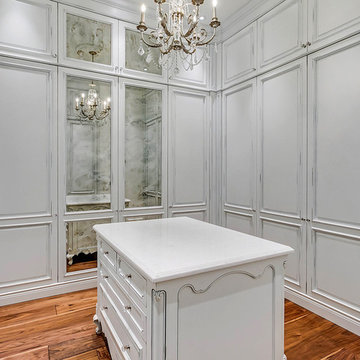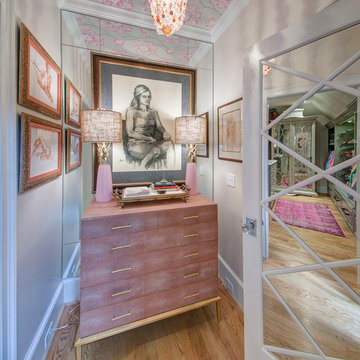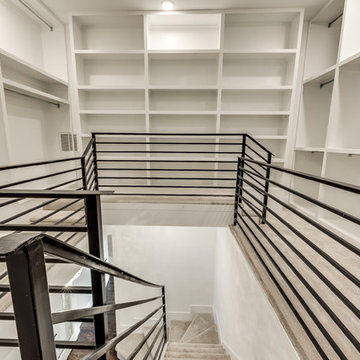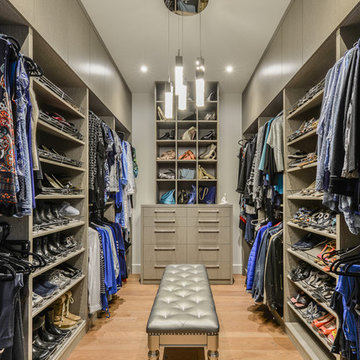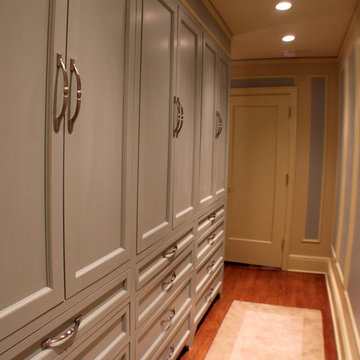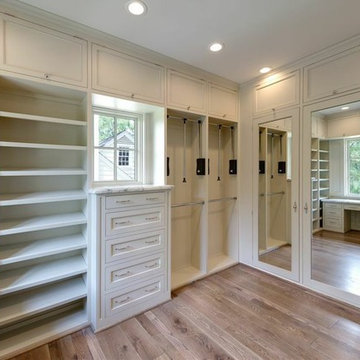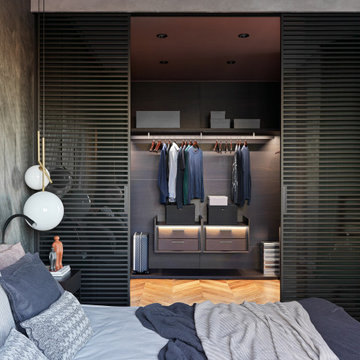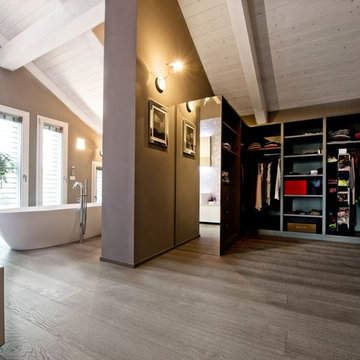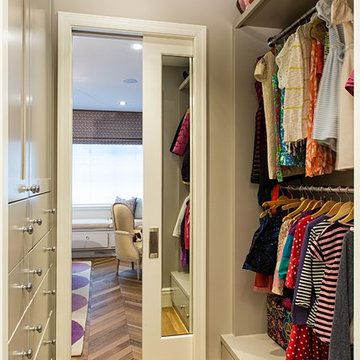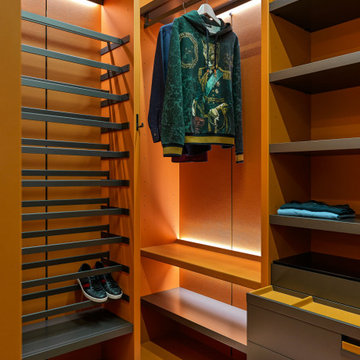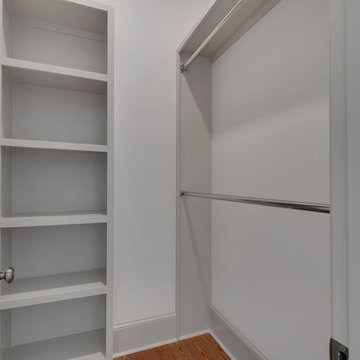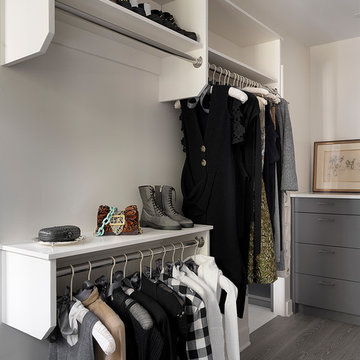Storage and Wardrobe Design Ideas with Grey Cabinets and Medium Hardwood Floors
Refine by:
Budget
Sort by:Popular Today
41 - 60 of 466 photos
Item 1 of 3
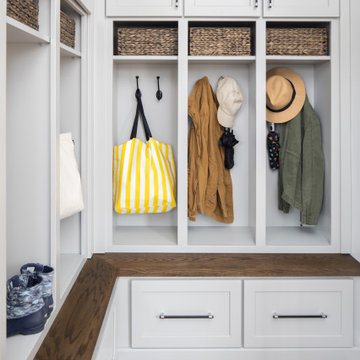
Mudroom/closet with space for jackets, hats, shoes, and so much more. Custom design with grey cabinets and hardwood bench.
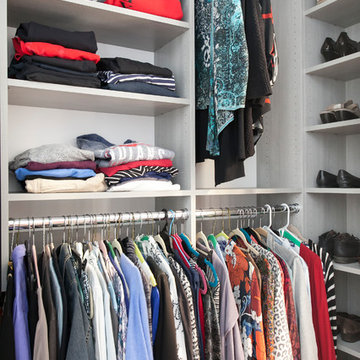
Bars for hanging garments as well as shelves for folded garments make this closet efficient and practical. Shoes are easily accessible, each pair stored in their own cubby.
Photo by Chrissy Racho.
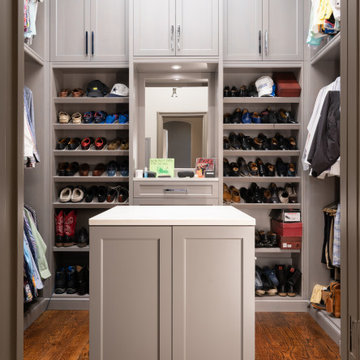
His closet was tailored to his every need. We work with our clients to determine their "inventory" before we even begin design, so there will literally be a place for everything. Whether everything is in it's place, on the other hand, is another story...
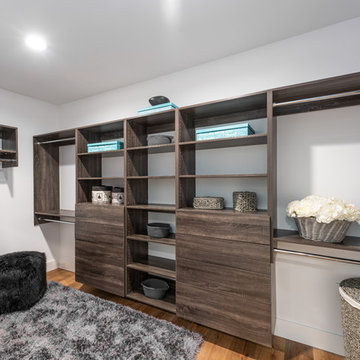
Located in Wrightwood Estates, Levi Construction’s latest residency is a two-story mid-century modern home that was re-imagined and extensively remodeled with a designer’s eye for detail, beauty and function. Beautifully positioned on a 9,600-square-foot lot with approximately 3,000 square feet of perfectly-lighted interior space. The open floorplan includes a great room with vaulted ceilings, gorgeous chef’s kitchen featuring Viking appliances, a smart WiFi refrigerator, and high-tech, smart home technology throughout. There are a total of 5 bedrooms and 4 bathrooms. On the first floor there are three large bedrooms, three bathrooms and a maid’s room with separate entrance. A custom walk-in closet and amazing bathroom complete the master retreat. The second floor has another large bedroom and bathroom with gorgeous views to the valley. The backyard area is an entertainer’s dream featuring a grassy lawn, covered patio, outdoor kitchen, dining pavilion, seating area with contemporary fire pit and an elevated deck to enjoy the beautiful mountain view.
Project designed and built by
Levi Construction
http://www.leviconstruction.com/
Levi Construction is specialized in designing and building custom homes, room additions, and complete home remodels. Contact us today for a quote.
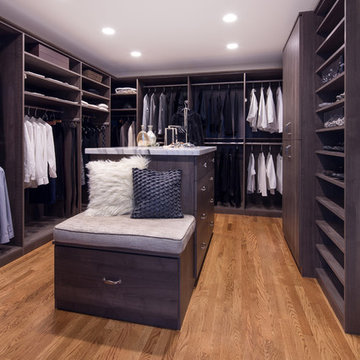
Walk-in Master Closet designed for two or just for you. Get dressed in your closet each morning, with this design. Everything you want and need.
Designer: Karin Parodi
Photographer :Karine Weiller
Storage and Wardrobe Design Ideas with Grey Cabinets and Medium Hardwood Floors
3
