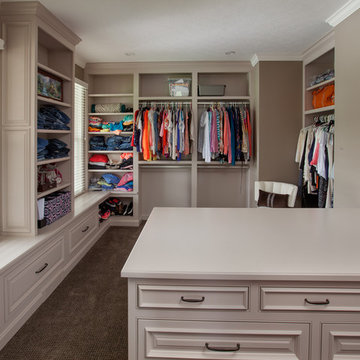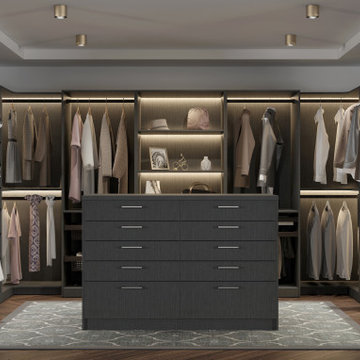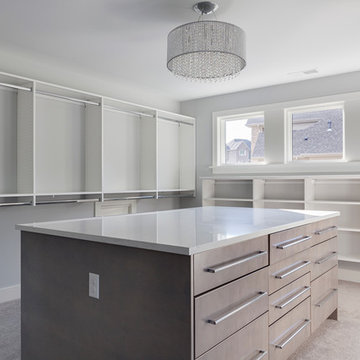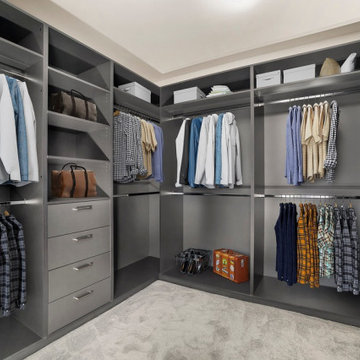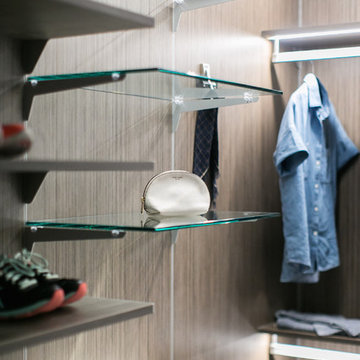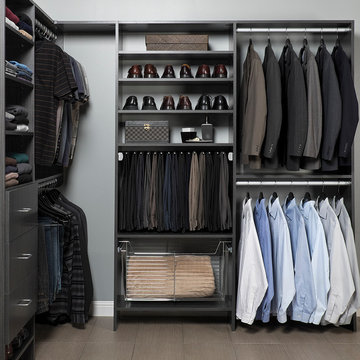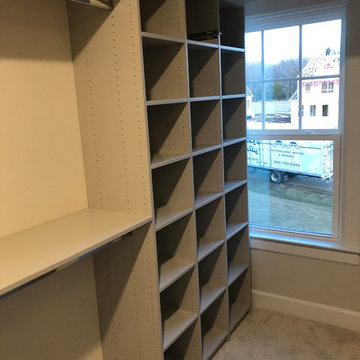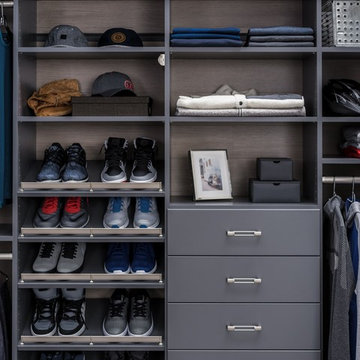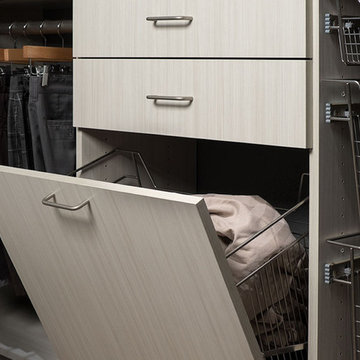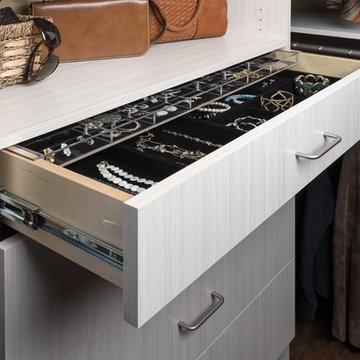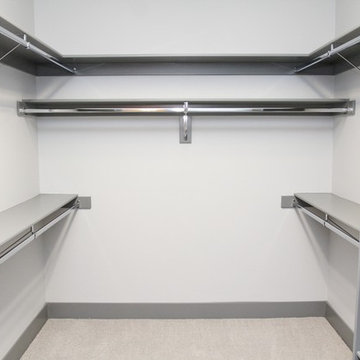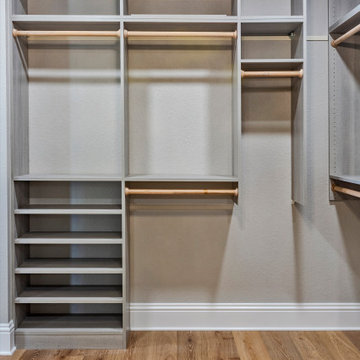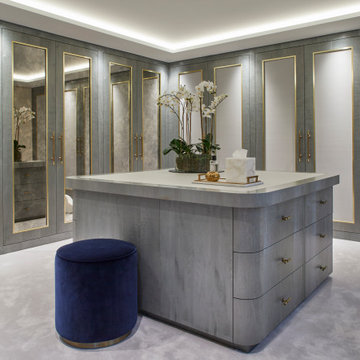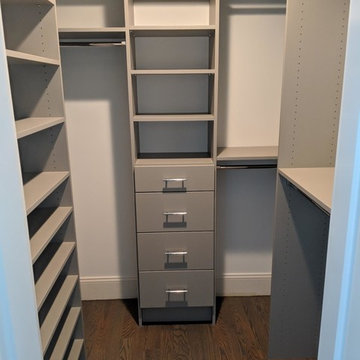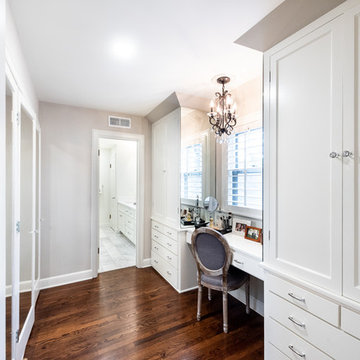Storage and Wardrobe Design Ideas with Grey Cabinets and Yellow Cabinets
Refine by:
Budget
Sort by:Popular Today
181 - 200 of 3,599 photos
Item 1 of 3
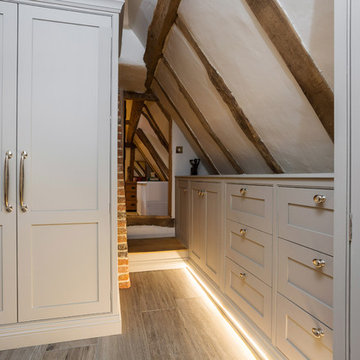
Situated amongst acres of farmland in the heart of the Hertfordshire countryside, this beautiful 16th Century family home is everything a traditional British country home should be and more! We were delighted to be commissioned to design, handmake and install bespoke furniture for the homeowner's master bedroom, dressing room, en-suite and family bathroom.
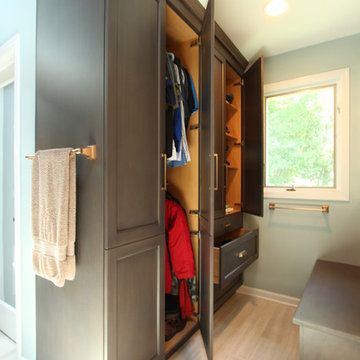
A closet built in on this side of the bathroom is his closet and features double hang on the left side, adjustable shelves are above the drawer storage on the right. The windows in the shower allows the light from the window to pass through and brighten the space. A bench on the opposite side provides a great spot to store shoes.
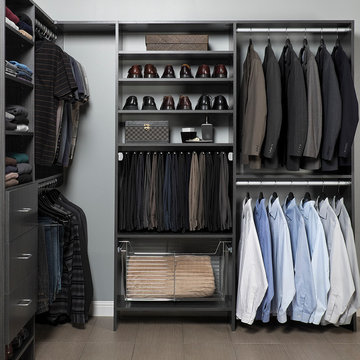
Men's contemporary walk-in closet in our licorice color. A basket is included for miscellaneous storage.
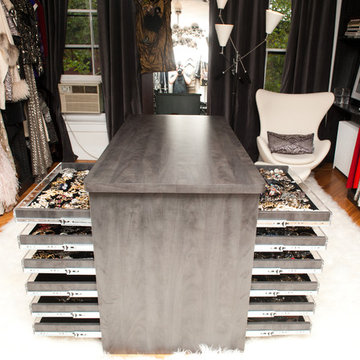
A spare room becomes dressing room extraordinaire for the fashion lover with a large wardrobe. Center island has pull-out trays on both sides, lined in velvet with matte Lucite faces, for an extensive jewelry collection.
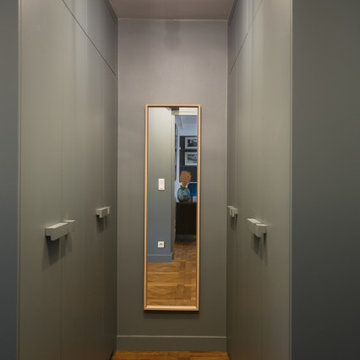
Nos clients (une famille avec 2 enfants) occupaient déjà cet appartement parisien mais souhaitaient faire quelques aménagements.
Dressing parental - Nous avons utilisé des caissons @ikeafrance et redécoupé des sur-caissons pour que le dressing épouse toute la hauteur. A l'intérieur : des tringles, des tablettes et un éclairage rendent le tout ultra-fonctionnel.
Cuisine - Nos équipes ont installé une verrière coulissante élégante qui vient isoler la cuisine tout en habillant l'espace.
Chambres - Des volets ont été créés pour bloquer la lumière. Les combles sont à présent aménagés pour créer un maximum de rangements. Dans la chambre parentale, une bibliothèque unique en MDF prend place. Un des caissons a été pensé spécialement pour intégrer l'imprimante, nous y avons donc placé une prise.
Storage and Wardrobe Design Ideas with Grey Cabinets and Yellow Cabinets
10
