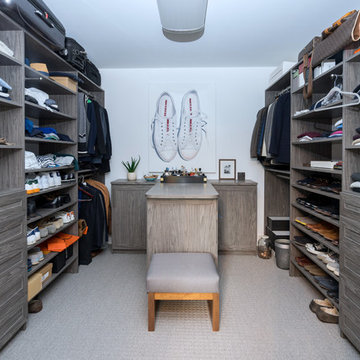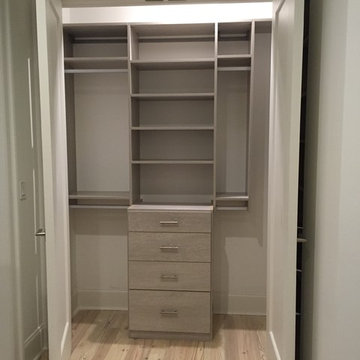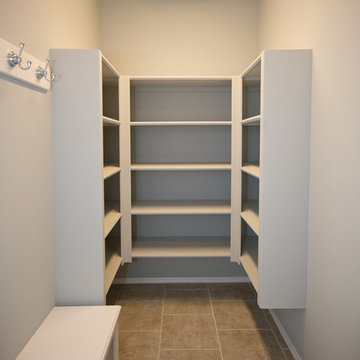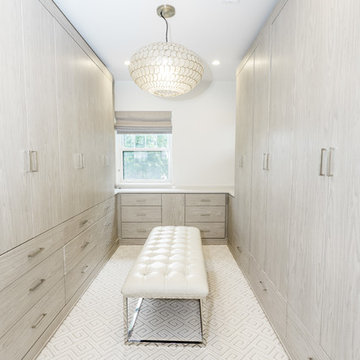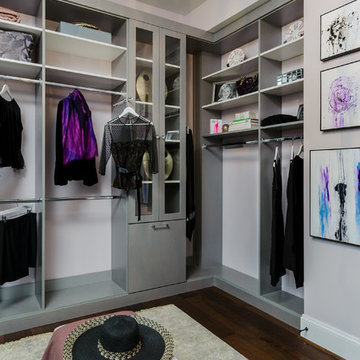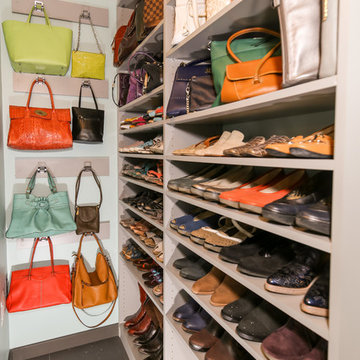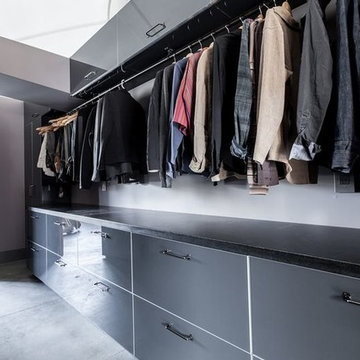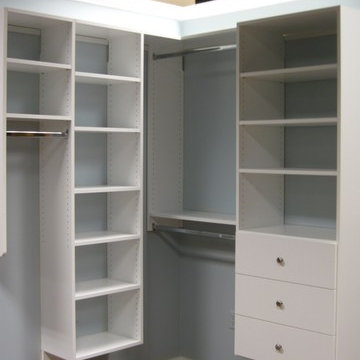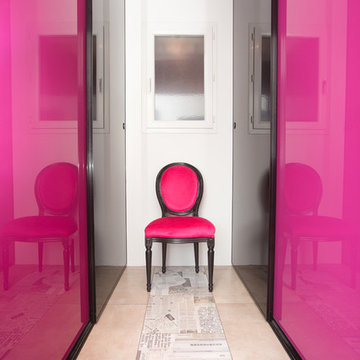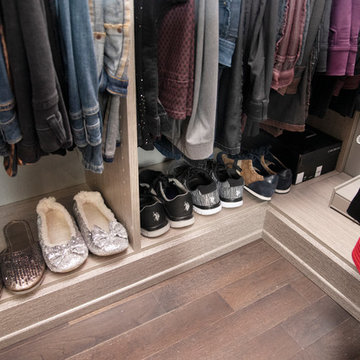Storage and Wardrobe Design Ideas with Grey Cabinets
Refine by:
Budget
Sort by:Popular Today
21 - 40 of 701 photos
Item 1 of 3
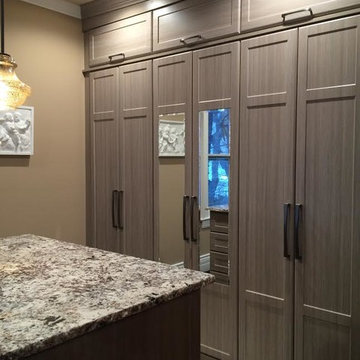
A built-in wardrobe can dramatically add storage space. However, it can also be a real architectural asset to a home. with a little attention to detail. This adds order to the space but also character. Photos by Creative Storage
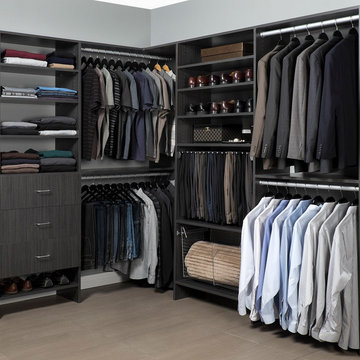
Master Walk-in Closet in Licorice Finish and Flat Panel Drawers with Brushed Chrome Accessories: Closet Rod, Slide-out Pant Rack, Slide-out Basket and Handles
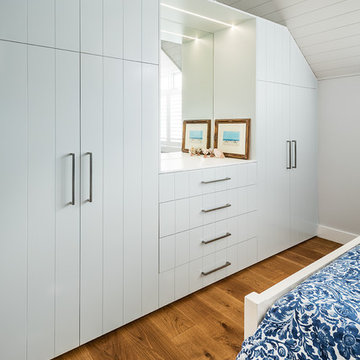
LTKI's Managing Director Rex Hirst designed all of the interior cabinetry for this full home renovation project on the Mornington Peninsula which included a kitchen, bar, laundry, ensuite, powder room, main bathroom, master walk-in-robe and bedroom wardrobes. The structural build was completed by the talented Dean Wilson of DWC constructions. The homeowners wanted to achieve a high-end, luxury look to their new spaces while still retaining a relaxed and coastal aesthetic. This home is now a real sanctuary for the homeowners who are thrilled with the results of their renovation.
Photography By: Tim Turner
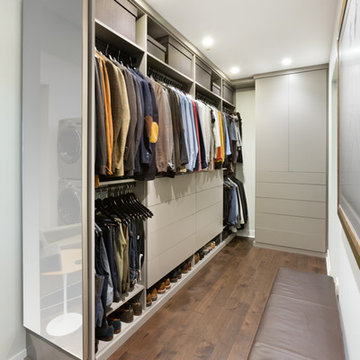
This downtown client was looking for a completely open bedroom and wardrobe closet area that was very modern looking yet organized. Keeping with the earth tones of the room, this closet was finished in Daybreak Melamine with matching base and fascia and touch latches on all the doors/drawers for a clean contemporary look. Oil rubbed bronze accessories were used for hanging rods and telescoping valet rods. In an adjoining laundry area more hidden storage space and a tilt out hamper area were added for additional storage convenience.
Designed by Marcia Spinosa for Closet Organizing Systems
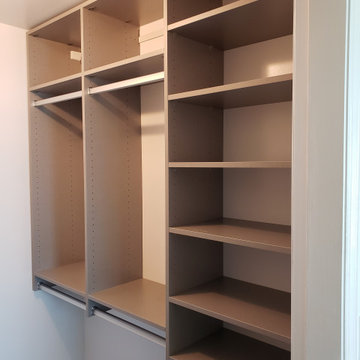
The client wanted a custom built walk-in closet that maximized the space available.
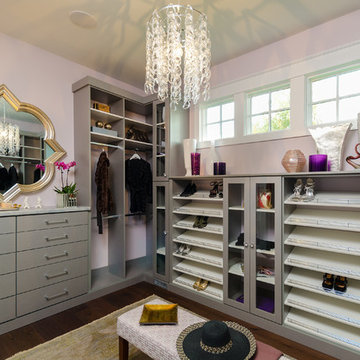
Grey and white melamine with melamine molding, Lucite door inserts, Marble counter top
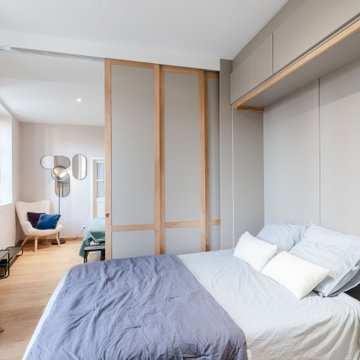
Vue sur l'espace dressing-bureau transformé en chambre d'amis, avec deux espaces de couchage distincts.
Credit Photo Philippe Mazère
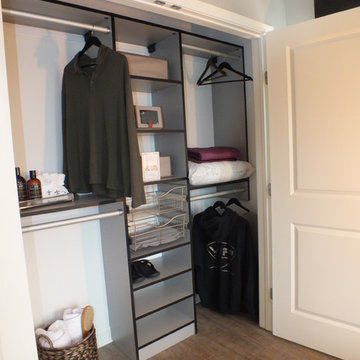
A large reach in closet with ample hanging space and shelves with baskets allow for plenty of storage.
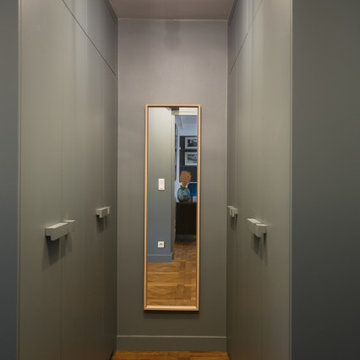
Nos clients (une famille avec 2 enfants) occupaient déjà cet appartement parisien mais souhaitaient faire quelques aménagements.
Dressing parental - Nous avons utilisé des caissons @ikeafrance et redécoupé des sur-caissons pour que le dressing épouse toute la hauteur. A l'intérieur : des tringles, des tablettes et un éclairage rendent le tout ultra-fonctionnel.
Cuisine - Nos équipes ont installé une verrière coulissante élégante qui vient isoler la cuisine tout en habillant l'espace.
Chambres - Des volets ont été créés pour bloquer la lumière. Les combles sont à présent aménagés pour créer un maximum de rangements. Dans la chambre parentale, une bibliothèque unique en MDF prend place. Un des caissons a été pensé spécialement pour intégrer l'imprimante, nous y avons donc placé une prise.
Storage and Wardrobe Design Ideas with Grey Cabinets
2
