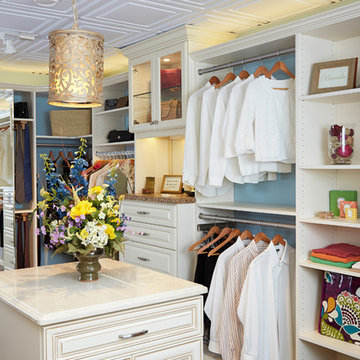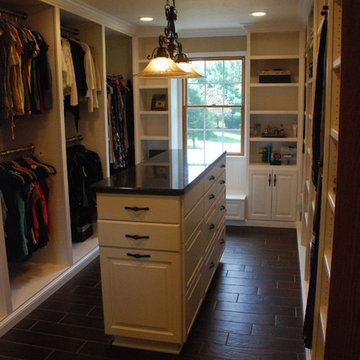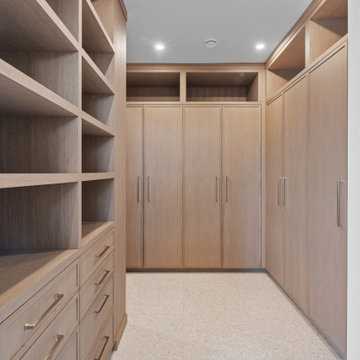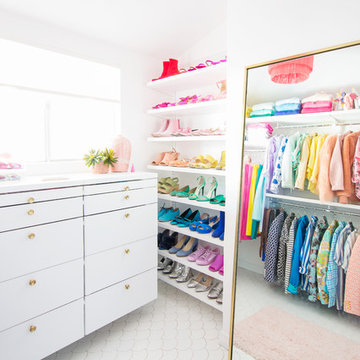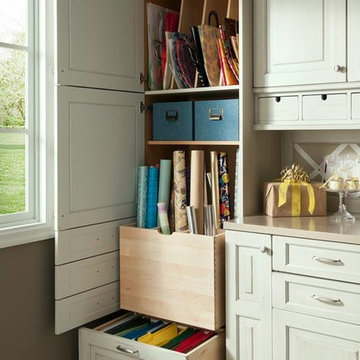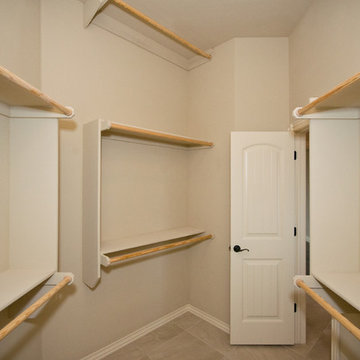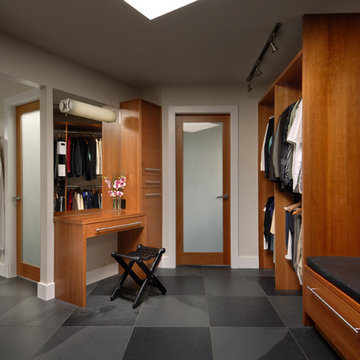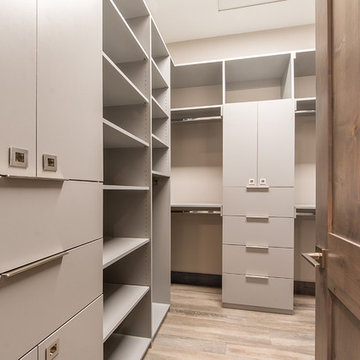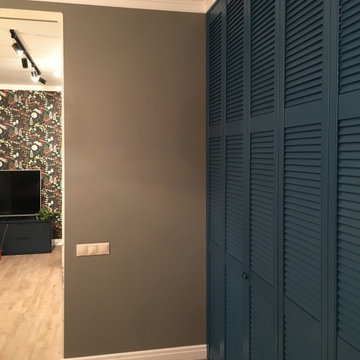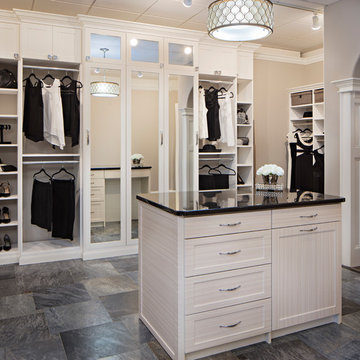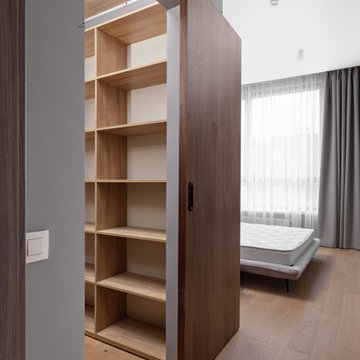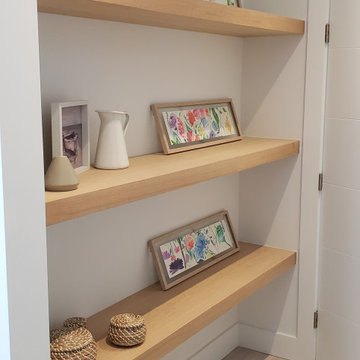Storage and Wardrobe Design Ideas with Laminate Floors and Ceramic Floors
Refine by:
Budget
Sort by:Popular Today
121 - 140 of 2,268 photos
Item 1 of 3
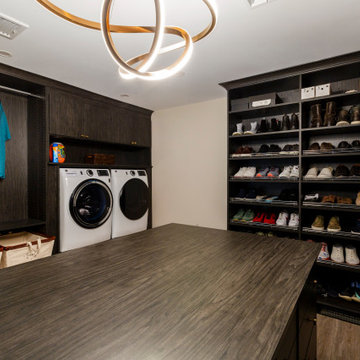
A brand new walk-in closet for this luxurious master suite, complete with washer/dryer and hanging.
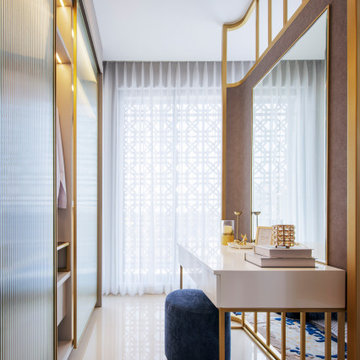
The poetry of light and shadow..
Once again we play with refraction and reflection. A great play for a smaller space while maintaining its glamorous vibe.
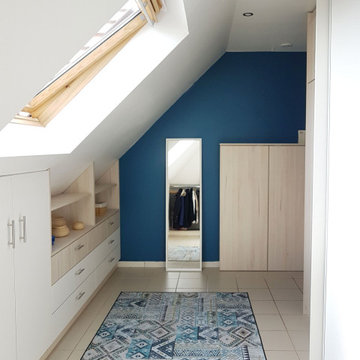
Rangements et placards sous-mansarde dans un dressing attenant à la salle de bain.
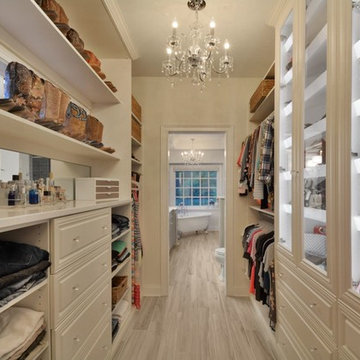
This custom designed master walk in closet just sparkles with light! Glass cabinetry with accent LED lighting and mirrors along with a crystal chandelier add pizazz. Ivory Melamine Laminate, Manchester raised panel and clear glass door fronts, slanted shoe storage, brushed chrome and crystal hardware along with continuous base and crown compliment this walk thru to master bath closet. Designed by Marcia Spinosa for COS and photographed by Paul Nicol
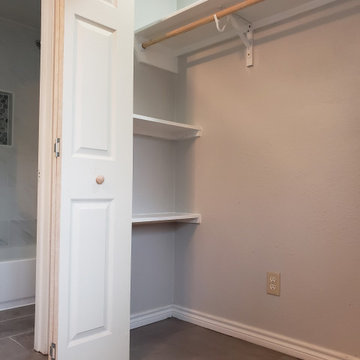
Framed closet, drywall installation, gray floor tile installation, and closet door installation.
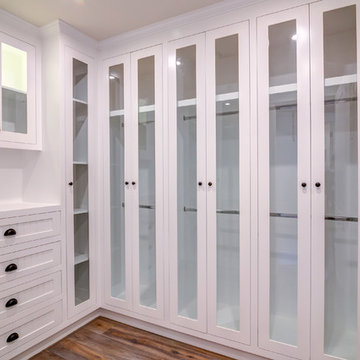
The closet of the new house construction in Studio City which included the installation of glass closet doors, closet cabinet and shelves, closet lighting and closet floor.
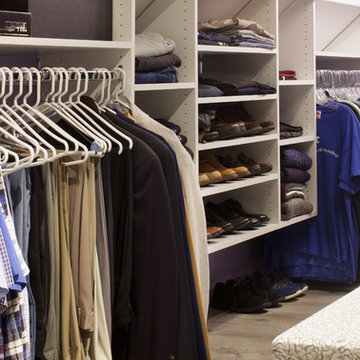
Originally, this was an open space with sharply sloped ceilings which drastically diminished usable space. Sloped ceilings and angled walls present a challenge, but innovative design solutions have the power to transform an awkward space into an organizational powerhouse.
Kara Lashuay
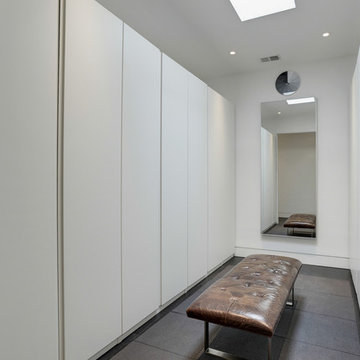
Contractor: AllenBuilt Inc.
Interior Designer: Cecconi Simone
Photographer: Connie Gauthier with HomeVisit
Storage and Wardrobe Design Ideas with Laminate Floors and Ceramic Floors
7
