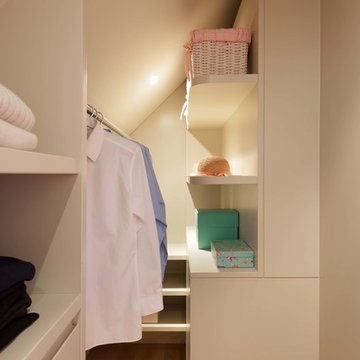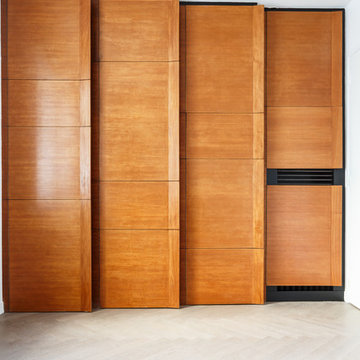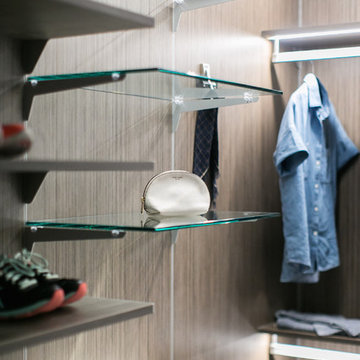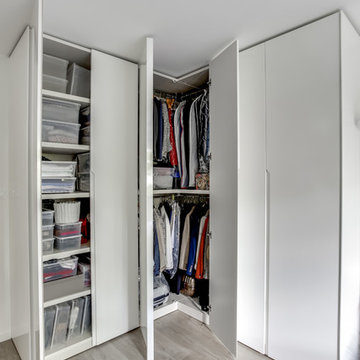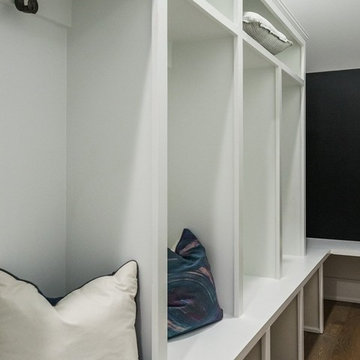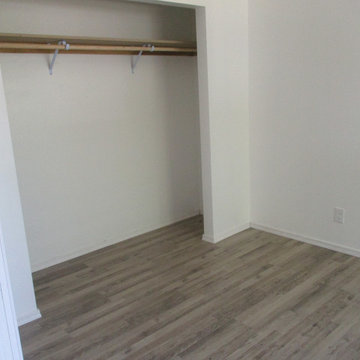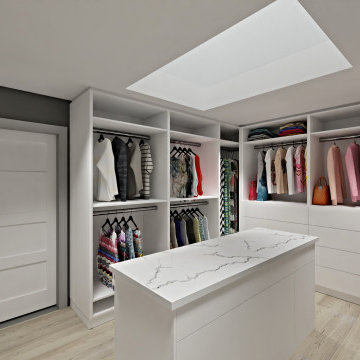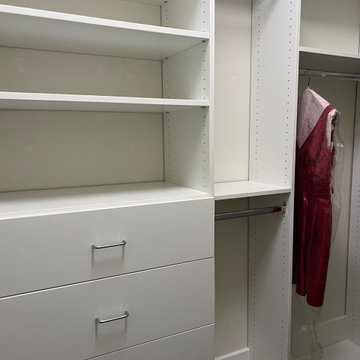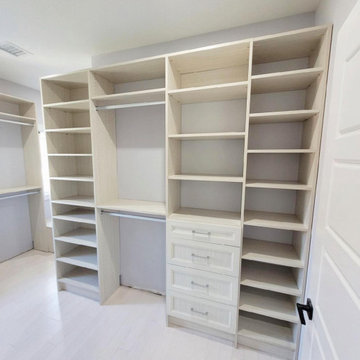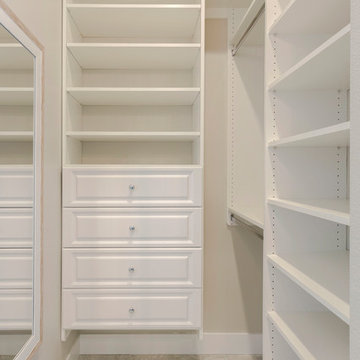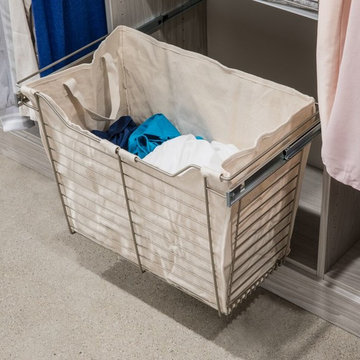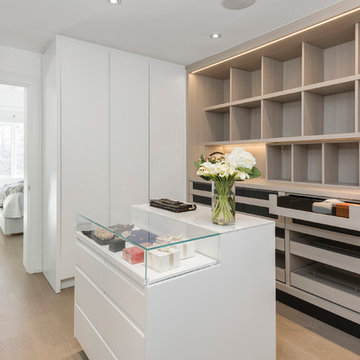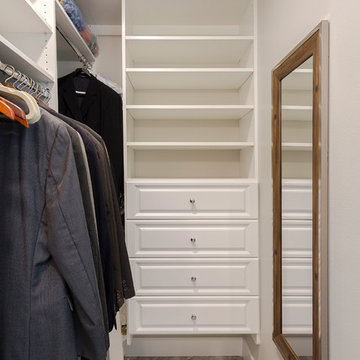Storage and Wardrobe Design Ideas with Light Hardwood Floors and Grey Floor
Refine by:
Budget
Sort by:Popular Today
141 - 160 of 219 photos
Item 1 of 3
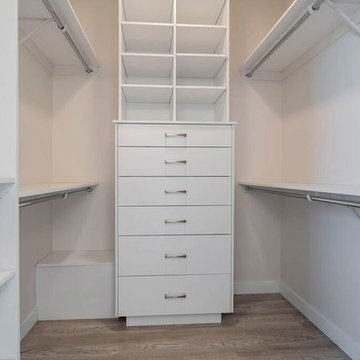
We design the closets with customers on site so that we can make sure they take advantage of all their available closet space.
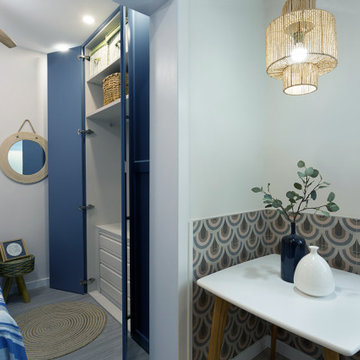
Armario de 4 hojas abatibles, con bisagras de 180º para permitir la máxima apertura y movimiento dentro de la habitación
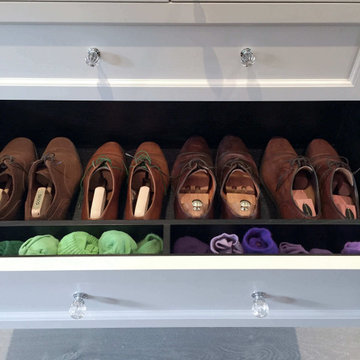
We designed this bespoke shoe drawer for the master bedroom wardrobe at our project in Chelsea, London. Who doesn't love tidy shoes? And we took it to the next level with colour co-ordinated sock sections to match the shoes!⠀
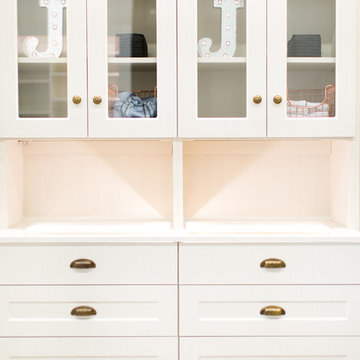
Jillian Harris, the internationally recognized designer from Love it or List It Vancouver, has brought us an exclusive collection of personally selected storage solutions.
Your choice of four finishes, matched with four hardware selections which can be used in your bedroom closet or any other room in your home.
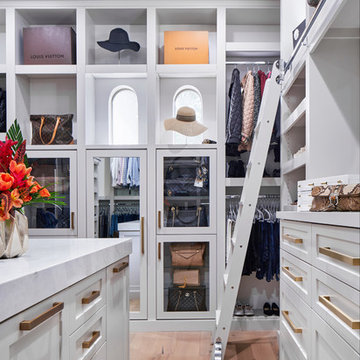
This stunning custom master closet is part of a whole house design and renovation project by Haven Design and Construction. The homeowners desired a master suite with a dream closet that had a place for everything. We started by significantly rearranging the master bath and closet floorplan to allow room for a more spacious closet. The closet features lighted storage for purses and shoes, a rolling ladder for easy access to top shelves, pull down clothing rods, an island with clothes hampers and a handy bench, a jewelry center with mirror, and ample hanging storage for clothing.

This stunning custom master closet is part of a whole house design and renovation project by Haven Design and Construction. The homeowners desired a master suite with a dream closet that had a place for everything. We started by significantly rearranging the master bath and closet floorplan to allow room for a more spacious closet. The closet features lighted storage for purses and shoes, a rolling ladder for easy access to top shelves, pull down clothing rods, an island with clothes hampers and a handy bench, a jewelry center with mirror, and ample hanging storage for clothing.
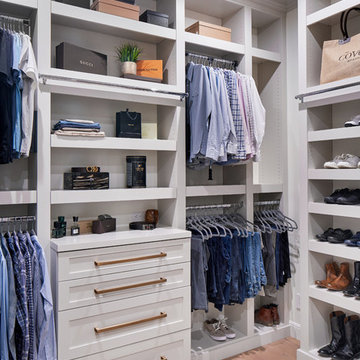
This stunning custom master closet is part of a whole house design and renovation project by Haven Design and Construction. The homeowners desired a master suite with a dream closet that had a place for everything. We started by significantly rearranging the master bath and closet floorplan to allow room for a more spacious closet. The closet features lighted storage for purses and shoes, a rolling ladder for easy access to top shelves, pull down clothing rods, an island with clothes hampers and a handy bench, a jewelry center with mirror, and ample hanging storage for clothing.
Storage and Wardrobe Design Ideas with Light Hardwood Floors and Grey Floor
8
