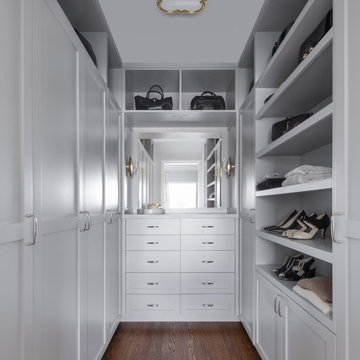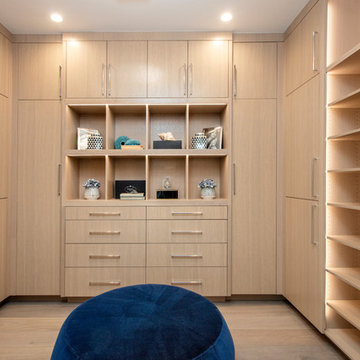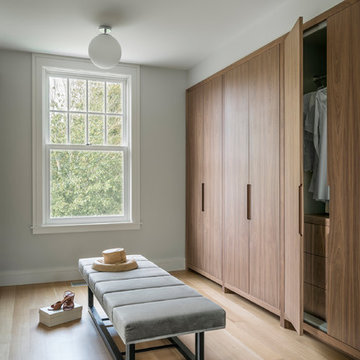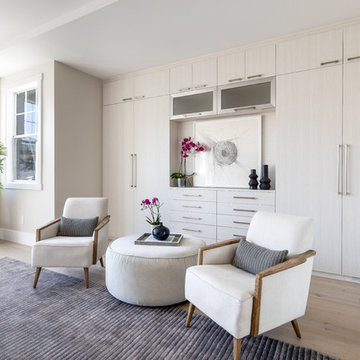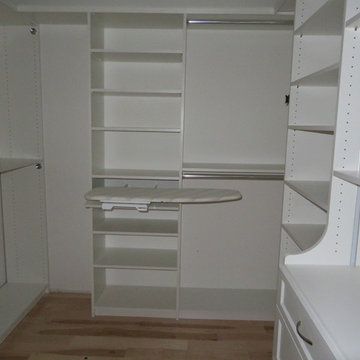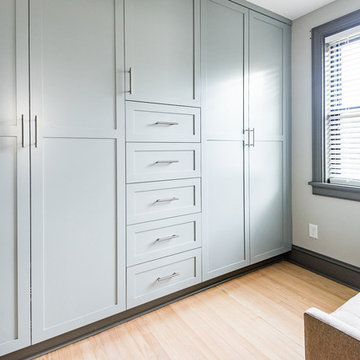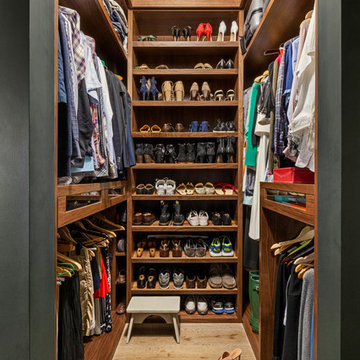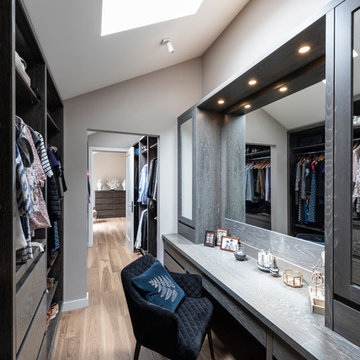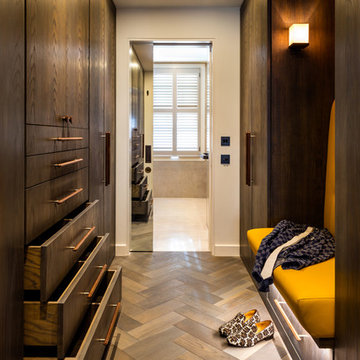Storage and Wardrobe Design Ideas with Light Hardwood Floors and Medium Hardwood Floors
Refine by:
Budget
Sort by:Popular Today
21 - 40 of 15,531 photos
Item 1 of 3
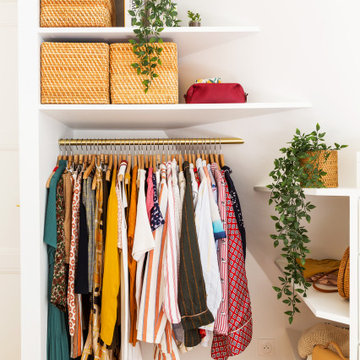
Il n'a pas été facile de savoir quoi faire de ces murs en pente, mais la solution a été trouvée: ce sera un dressing ouvert sur mesure !
Avec des étagères ouvertes et un meuble tiroirs.
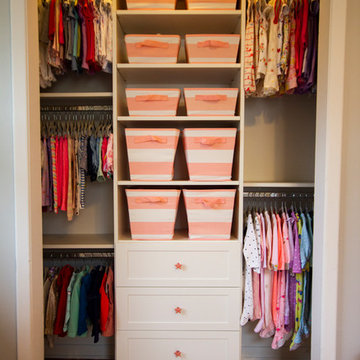
Perfect nursery closet for your new addition to the family. This design features double hanging, also triple hanging which is very popular for a nursery closet. As your child grows you will enjoy the flexibility of your Bella Systems Closet. The triple hang can later be reconfigured as needed, perhaps to anther double hang or a long hanging section.

This stunning custom master closet is part of a whole house design and renovation project by Haven Design and Construction. The homeowners desired a master suite with a dream closet that had a place for everything. We started by significantly rearranging the master bath and closet floorplan to allow room for a more spacious closet. The closet features lighted storage for purses and shoes, a rolling ladder for easy access to top shelves, pull down clothing rods, an island with clothes hampers and a handy bench, a jewelry center with mirror, and ample hanging storage for clothing.
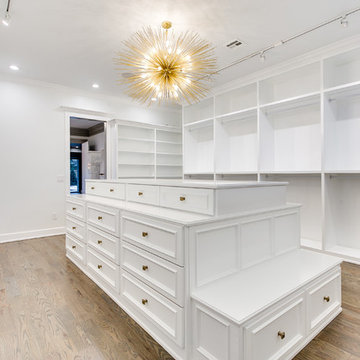
EUROPEAN MODERN MASTERPIECE! Exceptionally crafted by Sudderth Design. RARE private, OVERSIZED LOT steps from Exclusive OKC Golf and Country Club on PREMIER Wishire Blvd in Nichols Hills. Experience majestic courtyard upon entering the residence.
Aesthetic Purity at its finest! Over-sized island in Chef's kitchen. EXPANSIVE living areas that serve as magnets for social gatherings. HIGH STYLE EVERYTHING..From fixtures, to wall paint/paper, hardware, hardwoods, and stones. PRIVATE Master Retreat with sitting area, fireplace and sliding glass doors leading to spacious covered patio. Master bath is STUNNING! Floor to Ceiling marble with ENORMOUS closet. Moving glass wall system in living area leads to BACKYARD OASIS with 40 foot covered patio, outdoor kitchen, fireplace, outdoor bath, and premier pool w/sun pad and hot tub! Well thought out OPEN floor plan has EVERYTHING! 3 car garage with 6 car motor court. THE PLACE TO BE...PICTURESQUE, private retreat.

A fabulous new walk-in closet with an accent wallpaper.
Photography (c) Jeffrey Totaro.
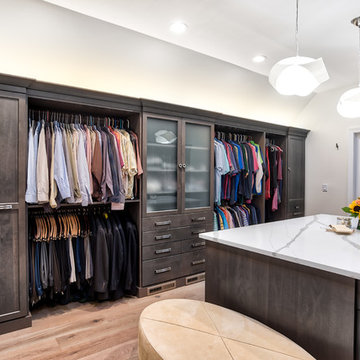
Each side of this closet was designed with these specific customers needs in mind. They have open storage for hanging clothing items as well as hidden storage and drawers for shoes and other items that can be tucked away.
Photos by Chris Veith
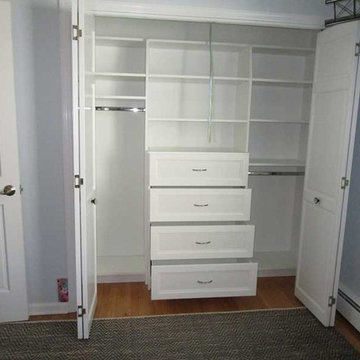
A pair of closets for son and daughter in white. Floor mount and wall mount, transitional drawers, long, regular and double hanging.
Storage and Wardrobe Design Ideas with Light Hardwood Floors and Medium Hardwood Floors
2

