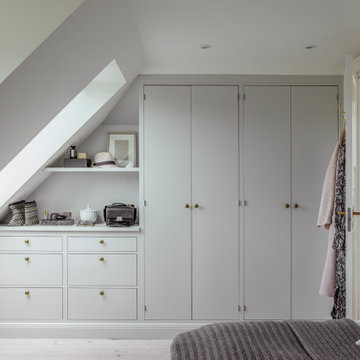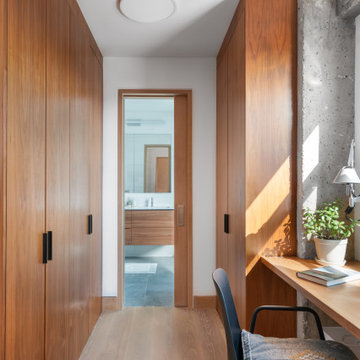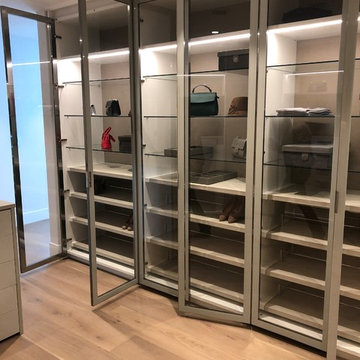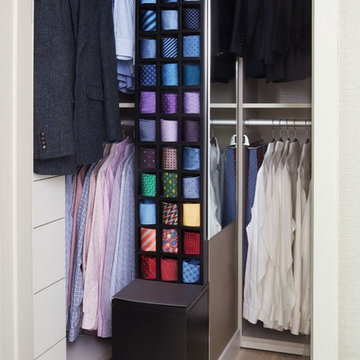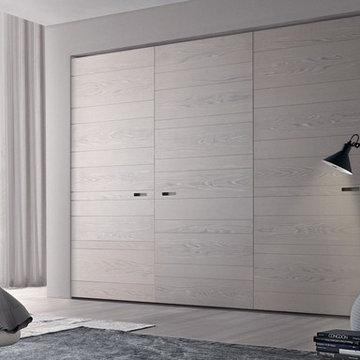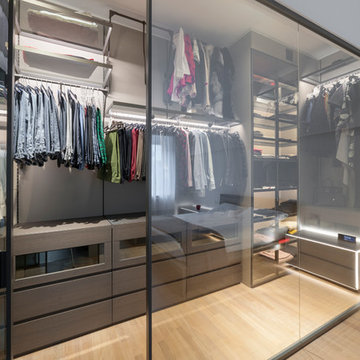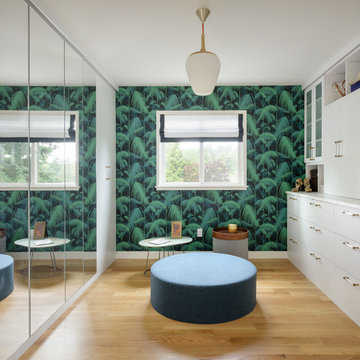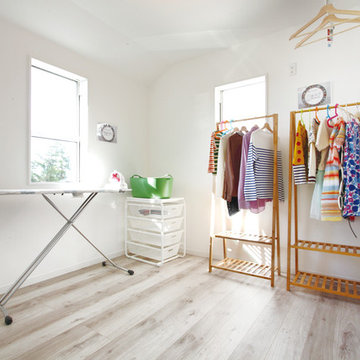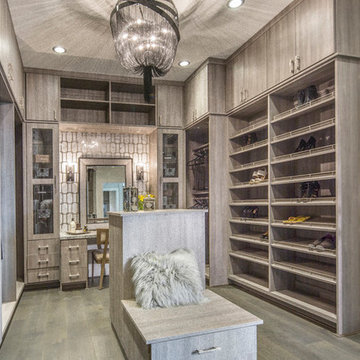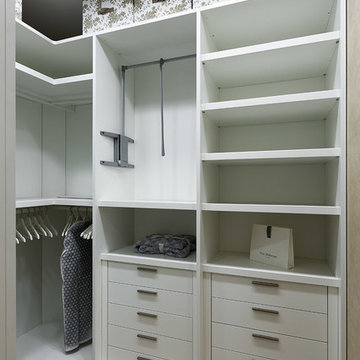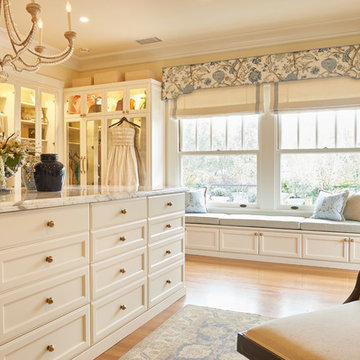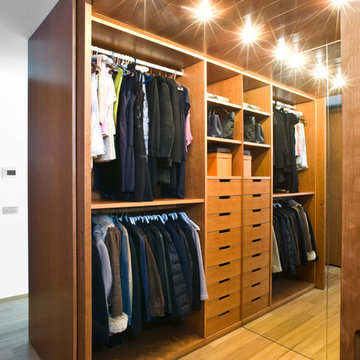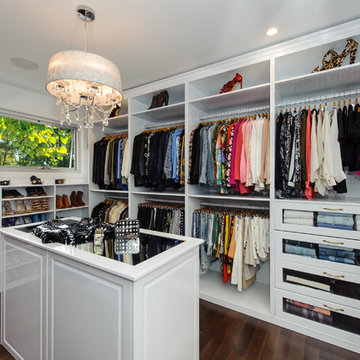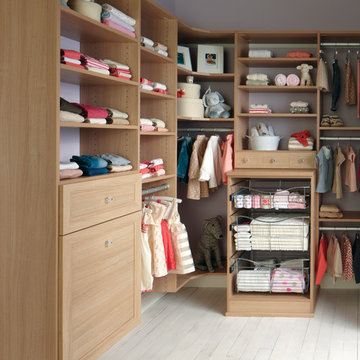Storage and Wardrobe Design Ideas with Light Hardwood Floors and Plywood Floors
Refine by:
Budget
Sort by:Popular Today
121 - 140 of 7,086 photos
Item 1 of 3

This dramatic master closet is open to the entrance of the suite as well as the master bathroom. We opted for closed storage and maximized the usable storage by installing a ladder. The wood interior offers a nice surprise when the doors are open.
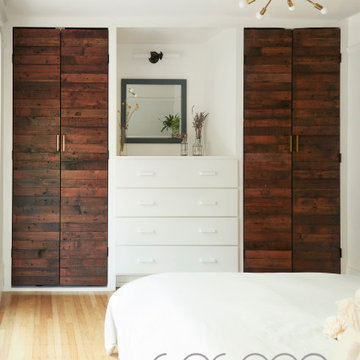
Long view of the built in closet and how nicely it works in the bedroom as a feature and to keep things orderly.
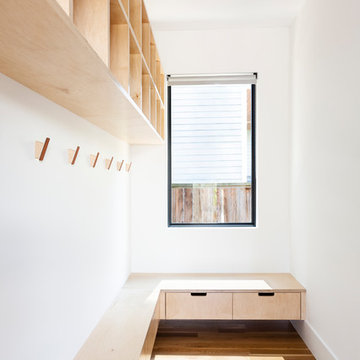
A mud room for a modern family with cubbies for hats, scarves, helmets, and drawers for shoes, conveniently at bench height for sitting/changing shoes. Hooks for coats complete the functionality. Carved out finger pulls made for easy access to drawers and tall doors. Made of maple and apple ply.

This stunning custom master closet is part of a whole house design and renovation project by Haven Design and Construction. The homeowners desired a master suite with a dream closet that had a place for everything. We started by significantly rearranging the master bath and closet floorplan to allow room for a more spacious closet. The closet features lighted storage for purses and shoes, a rolling ladder for easy access to top shelves, pull down clothing rods, an island with clothes hampers and a handy bench, a jewelry center with mirror, and ample hanging storage for clothing.
Storage and Wardrobe Design Ideas with Light Hardwood Floors and Plywood Floors
7
