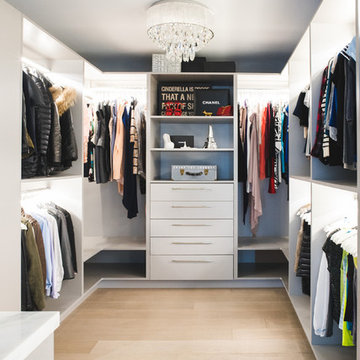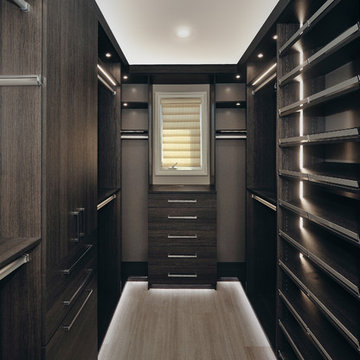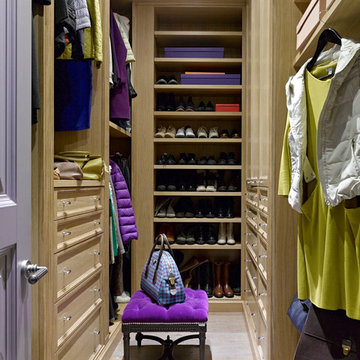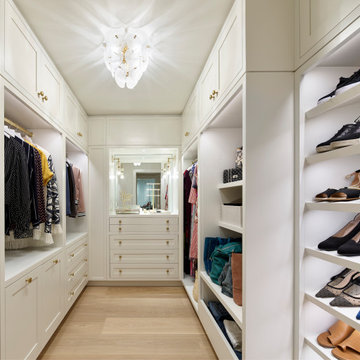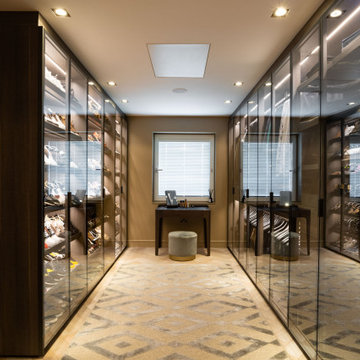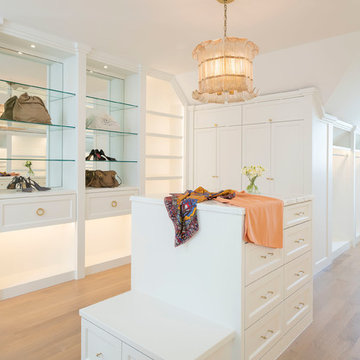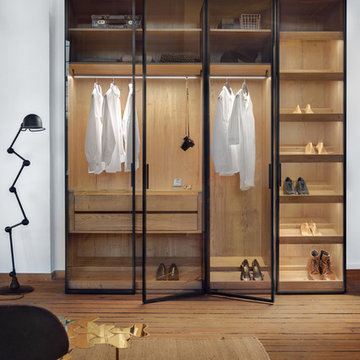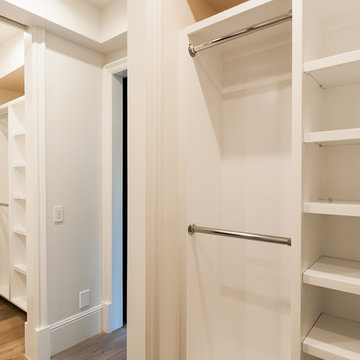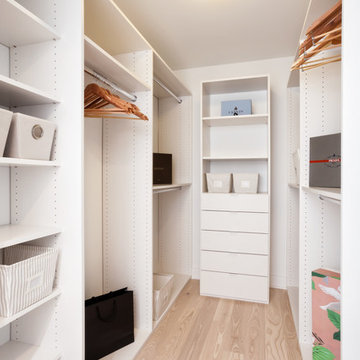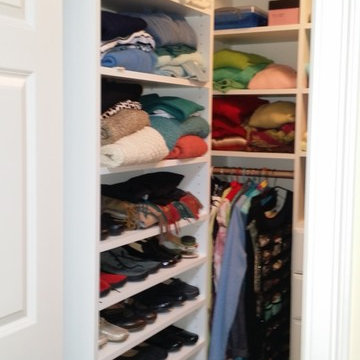Storage and Wardrobe Design Ideas with Light Hardwood Floors and Vinyl Floors
Refine by:
Budget
Sort by:Popular Today
121 - 140 of 7,433 photos
Item 1 of 3
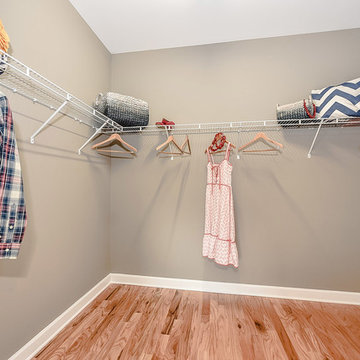
Introducing the Courtyard Collection at Sonoma, located near Ballantyne in Charlotte. These 51 single-family homes are situated with a unique twist, and are ideal for people looking for the lifestyle of a townhouse or condo, without shared walls. Lawn maintenance is included! All homes include kitchens with granite counters and stainless steel appliances, plus attached 2-car garages. Our 3 model homes are open daily! Schools are Elon Park Elementary, Community House Middle, Ardrey Kell High. The Hanna is a 2-story home which has everything you need on the first floor, including a Kitchen with an island and separate pantry, open Family/Dining room with an optional Fireplace, and the laundry room tucked away. Upstairs is a spacious Owner's Suite with large walk-in closet, double sinks, garden tub and separate large shower. You may change this to include a large tiled walk-in shower with bench seat and separate linen closet. There are also 3 secondary bedrooms with a full bath with double sinks.
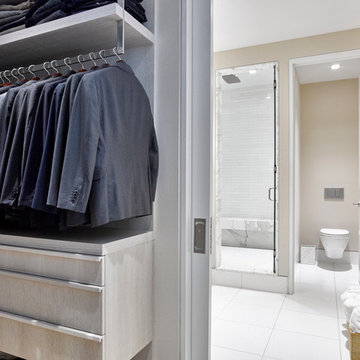
A bachelor in the city needs a great closet. Meshberg Group outfitted this masculine walk in closet in bleached white rift oak built-in custom cabinetry and milled steel flat bar hardware. With a pocket door leading to the master bath, everything our bachelor client needed to get ready for a night out on the town or a day at the office was at his fingertips.

Featuring extensive double hanging space and polished polished details, this modern design is both simple and elegant.
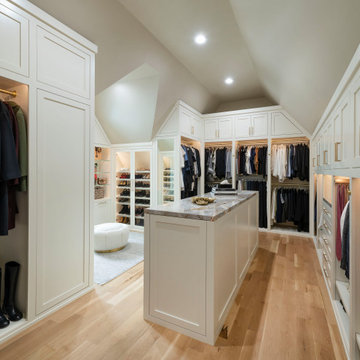
Built right below the pitched roof line, we turned this challenging closet into a beautiful walk-in sanctuary. It features tall custom cabinetry with a shaker profile, built in shoe units behind glass inset doors and two handbag display cases. A long island with 15 drawers and another built-in dresser provide plenty of storage. A steamer unit is built behind a mirrored door.
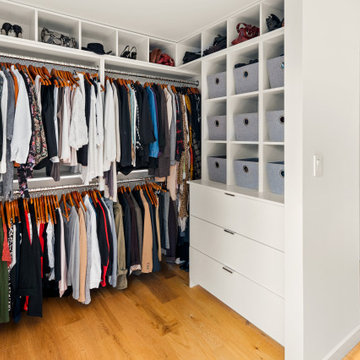
Our client fell in love with the original 80s style of this house. However, no part of it had been updated since it was built in 1981. Both the style and structure of the home needed to be drastically updated to turn this house into our client’s dream modern home. We are also excited to announce that this renovation has transformed this 80s house into a multiple award-winning home, including a major award for Renovator of the Year from the Vancouver Island Building Excellence Awards. The original layout for this home was certainly unique. In addition, there was wall-to-wall carpeting (even in the bathroom!) and a poorly maintained exterior.
There were several goals for the Modern Revival home. A new covered parking area, a more appropriate front entry, and a revised layout were all necessary. Therefore, it needed to have square footage added on as well as a complete interior renovation. One of the client’s key goals was to revive the modern 80s style that she grew up loving. Alfresco Living Design and A. Willie Design worked with Made to Last to help the client find creative solutions to their goals.
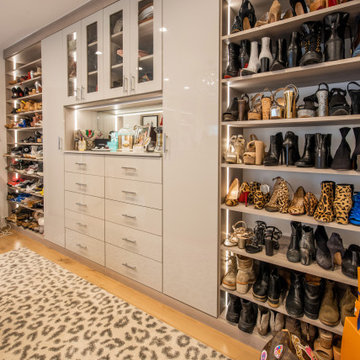
A gorgeous, classy, modern dressing room. This large walk-in has ample shoe and clothing storage. The shoe shelves and mirrored hutch are lit with ribbon lighting. The material is a light and bright neutral gray glossy melamine. The sleek handles mesh well with the modern and clean design.
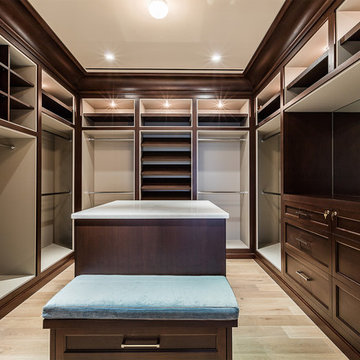
New 2-story residence with additional 9-car garage, exercise room, enoteca and wine cellar below grade. Detached 2-story guest house and 2 swimming pools.
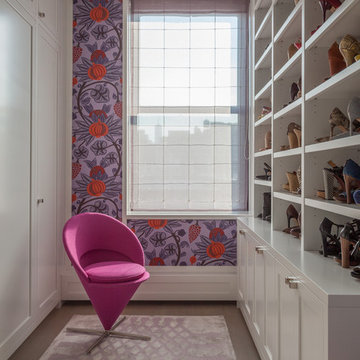
Notable decor elements include: Osborne and Little Sariskar Maharani wallpaper, Niba custom Rug in bamboo silk and Panton Cone Chair upholstered in Kvadrat fabric in fuschia.
Photos: Francesco Bertocci
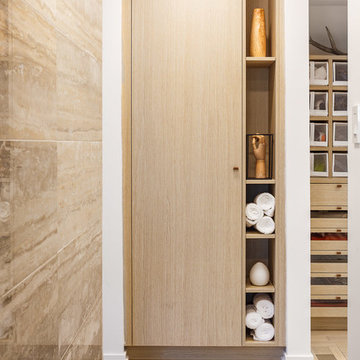
Design & Supply: Astro Design Center (Ottawa, ON)
Photo Credit: Doublespace Photography
Downsview Cabinetry
The goal of the new design was to make the space feel as large as possible, create plenty of dresser and closet space, and have enough room to lounge.
Products available through Astro
(Fantini Rubinetti, Wetstyle & more)
Storage and Wardrobe Design Ideas with Light Hardwood Floors and Vinyl Floors
7
