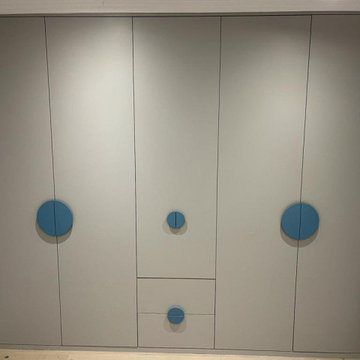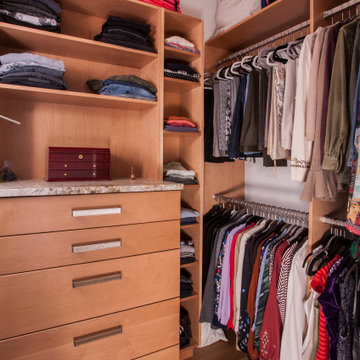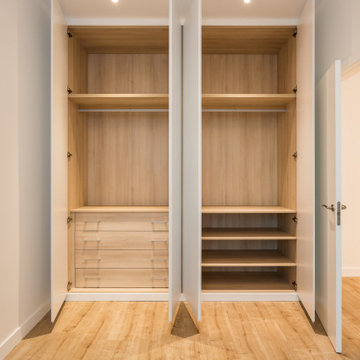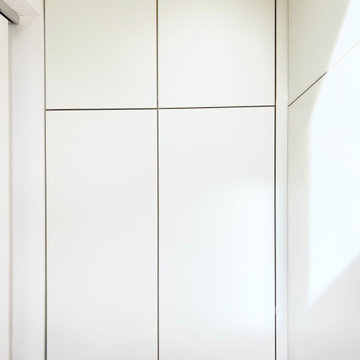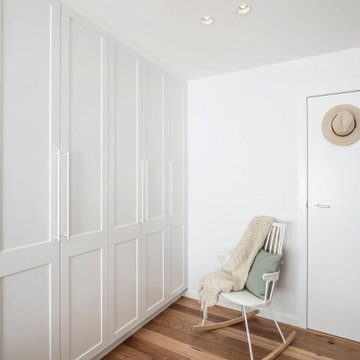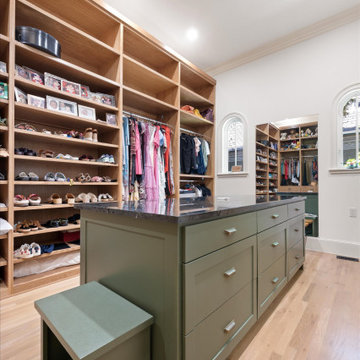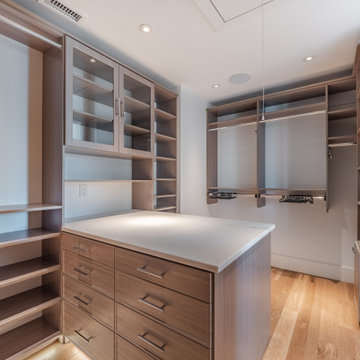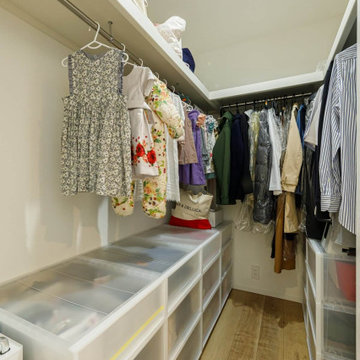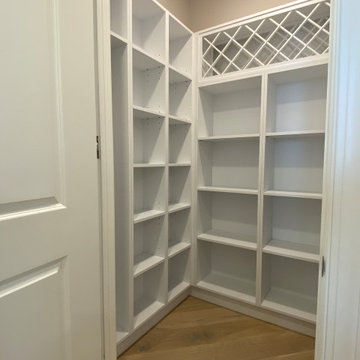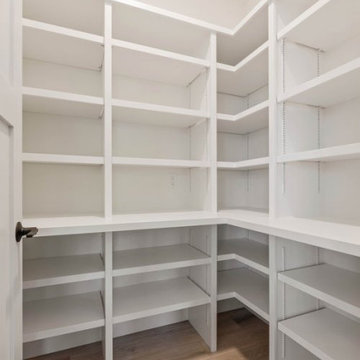Storage and Wardrobe Design Ideas with Light Hardwood Floors
Refine by:
Budget
Sort by:Popular Today
161 - 180 of 378 photos
Item 1 of 3
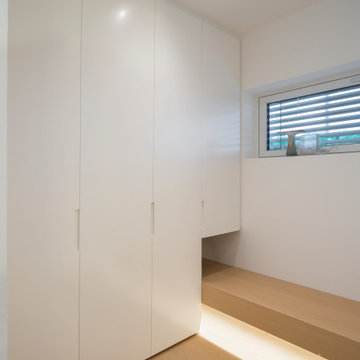
Eingepasste Einbauschränke im Ankleidezimmer in Lack weiß mit Sitzgelegenheit und Parkett aus Eiche weiß lasiert
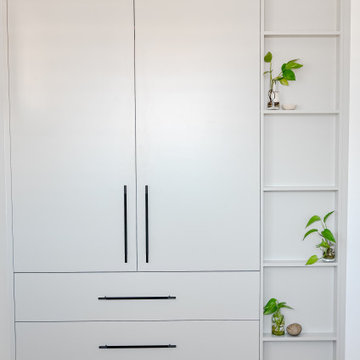
This wardrobe includes half hanging space and full-length drawers underneath, providing a practical storage solution. Attached is a shallow built-in display cabinet, offering a subtle showcase for your decor. The black handles add a touch of sophistication to the overall aesthetic.
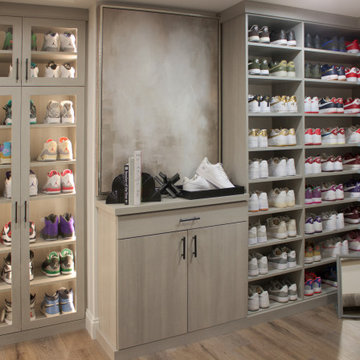
Whether you are just starting your collection or you have some rare kicks in your line-up, your sneakers need some serious care. You’ve invested time and money building a unique collection; it’s important to create custom storage that preserves your investment and prolongs the life of the shoes. Display cases are perfect for showcasing your favorites while protecting them from dust. Backlighting them amplifies the diversity of styles creating a wall of art. But, hands down, it’s easiest to have open shelving with plenty of space to spread them out and allow them to breathe.
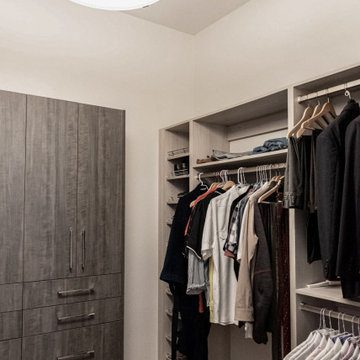
We took advantage of this great spacious closet and added some smart storage solutions to make it work for everyone.
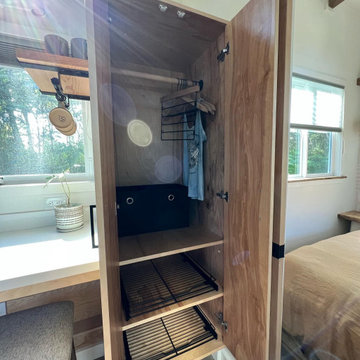
This Paradise Model ATU is extra tall and grand! As you would in you have a couch for lounging, a 6 drawer dresser for clothing, and a seating area and closet that mirrors the kitchen. Quartz countertops waterfall over the side of the cabinets encasing them in stone. The custom kitchen cabinetry is sealed in a clear coat keeping the wood tone light. Black hardware accents with contrast to the light wood. A main-floor bedroom- no crawling in and out of bed. The wallpaper was an owner request; what do you think of their choice?
The bathroom has natural edge Hawaiian mango wood slabs spanning the length of the bump-out: the vanity countertop and the shelf beneath. The entire bump-out-side wall is tiled floor to ceiling with a diamond print pattern. The shower follows the high contrast trend with one white wall and one black wall in matching square pearl finish. The warmth of the terra cotta floor adds earthy warmth that gives life to the wood. 3 wall lights hang down illuminating the vanity, though durning the day, you likely wont need it with the natural light shining in from two perfect angled long windows.
This Paradise model was way customized. The biggest alterations were to remove the loft altogether and have one consistent roofline throughout. We were able to make the kitchen windows a bit taller because there was no loft we had to stay below over the kitchen. This ATU was perfect for an extra tall person. After editing out a loft, we had these big interior walls to work with and although we always have the high-up octagon windows on the interior walls to keep thing light and the flow coming through, we took it a step (or should I say foot) further and made the french pocket doors extra tall. This also made the shower wall tile and shower head extra tall. We added another ceiling fan above the kitchen and when all of those awning windows are opened up, all the hot air goes right up and out.
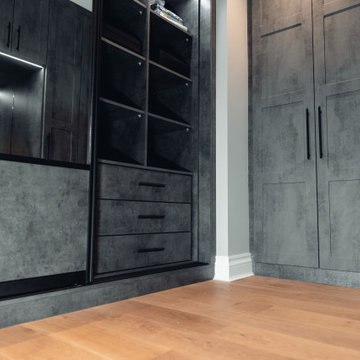
Combining the best of hinged and sliding with our Endorso & Autograph ranges!
This stunning solution is a true statement piece! Making the most of soaring ceiling heights - the scale of this really is best experience in person!
Speak with us today to transform your space…
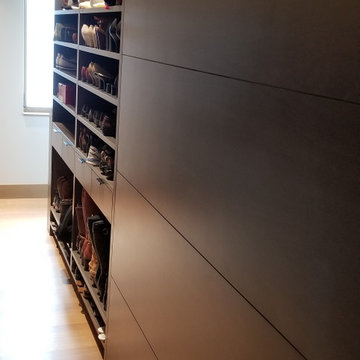
Luxury modern closet design. Over 50 linear feet of floor-to-ceiling storage.
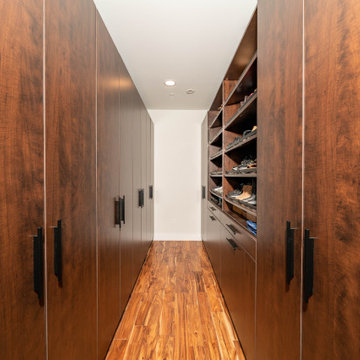
The master bedroom walk in closet space, plush with organizers, hanging space, show rack and more, all with integrated lighting.
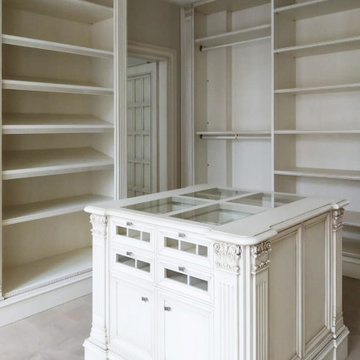
Интерьер Гардеробной выдержан в светлой гамме. Паркет на полу из выбеленного дуба еще больше подчеркивает легкость всего интерьера. Вся мебель а также карнизы и плинтус были выполнены на заказ на столярном производстве в Италии. Легкая патина на резьбе придаёт особый шарм всем изделиям.
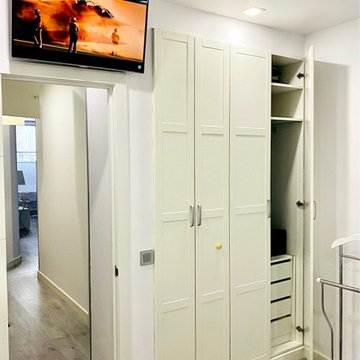
El vestidor, equipado con un amplio armario con puertas abatibles y un espejo, demuestra que no hay que renunciar al almacenamiento en una casa pequeña bien decorada: para aumentar el almacenaje en la habitación, se diseñaron dos amplios armarios empotrados.
Storage and Wardrobe Design Ideas with Light Hardwood Floors
9
