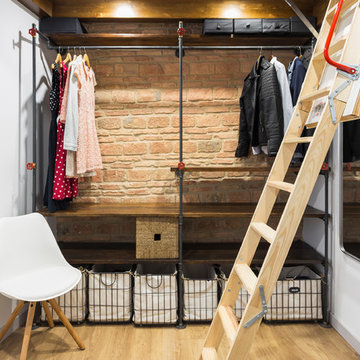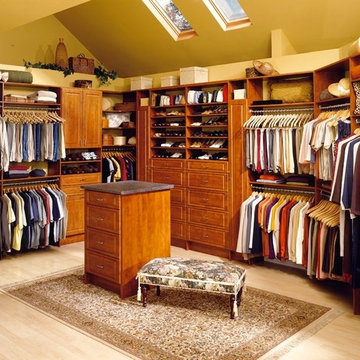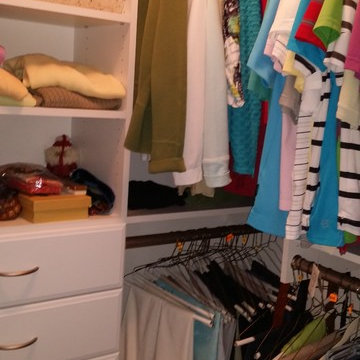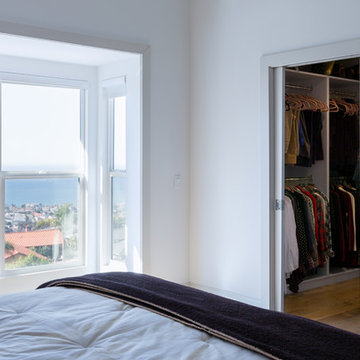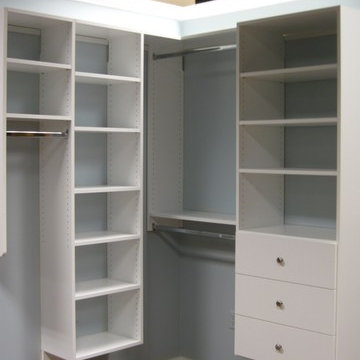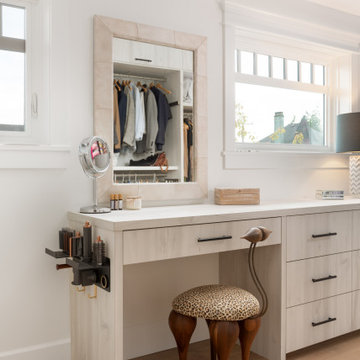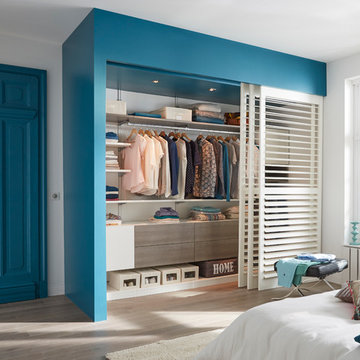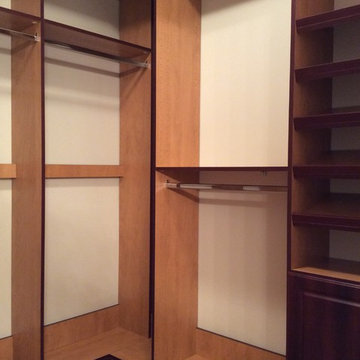Storage and Wardrobe Design Ideas with Light Hardwood Floors
Refine by:
Budget
Sort by:Popular Today
41 - 60 of 1,436 photos
Item 1 of 3
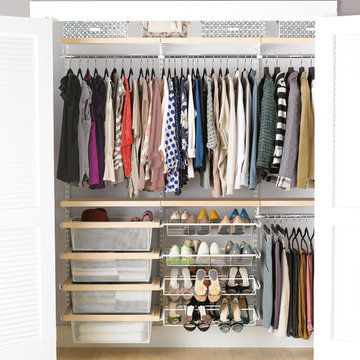
Our Birch & White elfa décor Reach-In Closet is tailor-made for your wardrobe. There's room for hanging garments, shelves and racks for shoes and accessories plus drawers for folded clothes. The fine weave of the mesh and closed corners of the drawers prevent smaller items from falling through.
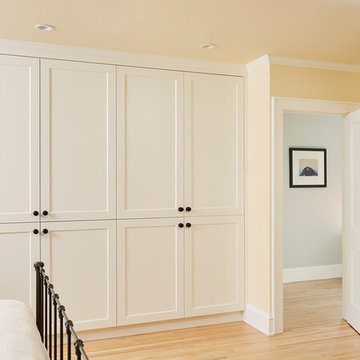
Alyssa Lee Photography
The homeowners of this 1928 home nestled between Lake of the Isles and Calhoun chose to embark on a new journey with a newly remodeled home. As many other turn of the century homes, closet space was severely lacking. Our Minneapolis homeowners desired working with a contractor who appreciated the history of and would pay great attention to the existing home, and ultimately chose MA Peterson for their home addition and remodel. With an outward addition to the owner’s suite, the old, small closet was transformed into the newly added bathroom, which allowed the closet space to be built as our homeowners wanted.
Adding storage space throughout the owner’s suite, Trademark Wood Products tailored the homeowners’ closet spaces to fit their needs. An integrated pull-out shoe rack was designed and installed, allowing all spaces to be used efficiently. To further customize our homeowner’s belongings, each closet pullout and hanging space was measured to accommodate the length of each article of clothing the homeowners, including the depth of each pull-out drawer cabinet to ensure the pair of shoes would line up appropriately.
Every inch of closet space in the home was made-to-order to our homeowners’ needs, perfect for their journey ahead.
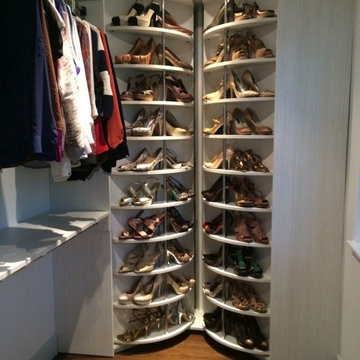
Corner closet system called "The Revolving Closet Organizer". Its got the name because the unit you see on the Left can contain over pairs of shoes
It takes approximately 40" foot print and comes in 3 different standard colors
find ore info @ www.AmeriCabinets.com or @ the Inventor's Page: www.RevolvingOrganizer.com
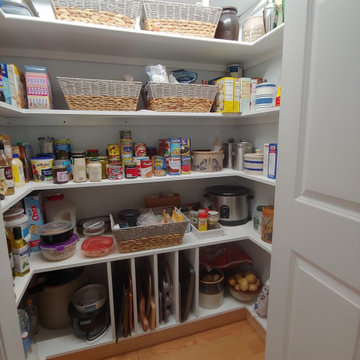
Adding a custom designed pantry can be a game changer for your kitchen. These pantries are rooted in functionality while being more aesthetically pleasing than traditional wire shelving. We added corner shelves for maximum storage, pull-out drawers for easy access and vertical dividers for sheet pans, cookie sheets, serving platters and more.
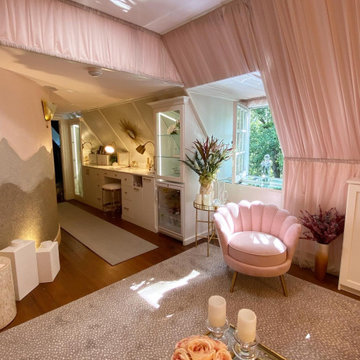
Custom cabinetry "She Shed" designed specifically for the Queen of the house.
The desk height is perfect for working from home, wrapping gifts & craft projects. Even unwind after a long day of work with a nice cold beverage from the wine fridge. This room is also the perfect place to display those timeless memories such as your wedding dress!
White leather drawer fronts & gold accents finish the space and leave it looking clean & chic!
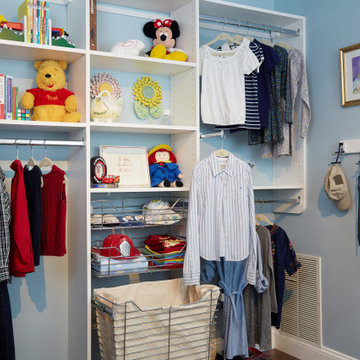
Not all closets are created equal. Throughout your home, you undoubtedly have several types of closets: walk-in, reach-in, utility, easily-accessible and why-is-this-even-here? Closet space is valuable in any home and, generally, no one believes they have enough. Our closet organization specialists take the time to ask questions about the user so that the right design can be incorporated for his or her lifestyle. With exclusive add-ons like glass doors and cedar lining, you can go the extra mile in protecting your delicate wardrobe items and keeping pests away. Bring a sense of functionality to your closet space today with cabinets, shelves, bins, racks, valet rods, and more to create a custom closet organization system tailored for each user.
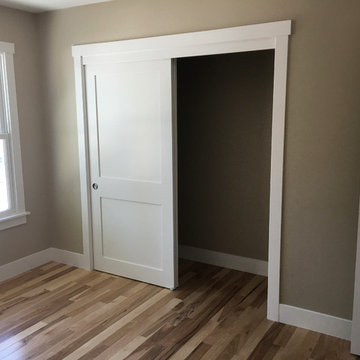
This Bay Area home gets new hardwood flooring installed in the master bedroom.
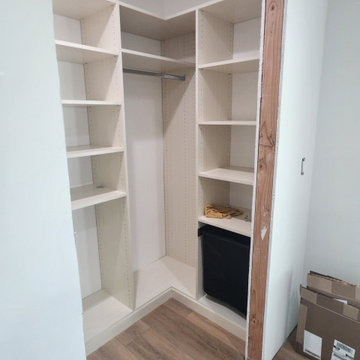
Honey Breeze large walk in closet. Hanging, shelving ,drawers (not installed yet in picture) pull out hamper
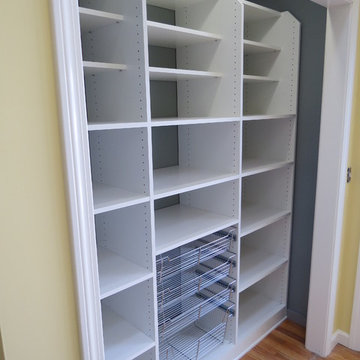
This angle provides the viewer with a better perspective of how efficiently the custom pantry unit occupies the designated space.
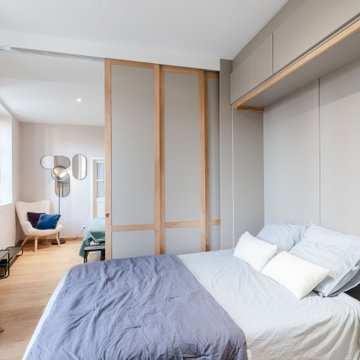
Vue sur l'espace dressing-bureau transformé en chambre d'amis, avec deux espaces de couchage distincts.
Credit Photo Philippe Mazère
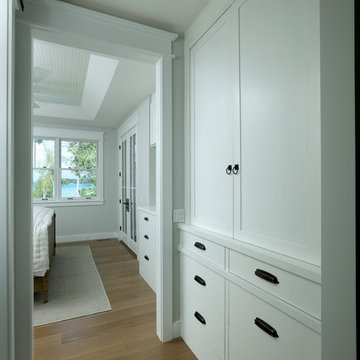
Builder: Boone Construction
Photographer: M-Buck Studio
This lakefront farmhouse skillfully fits four bedrooms and three and a half bathrooms in this carefully planned open plan. The symmetrical front façade sets the tone by contrasting the earthy textures of shake and stone with a collection of crisp white trim that run throughout the home. Wrapping around the rear of this cottage is an expansive covered porch designed for entertaining and enjoying shaded Summer breezes. A pair of sliding doors allow the interior entertaining spaces to open up on the covered porch for a seamless indoor to outdoor transition.
The openness of this compact plan still manages to provide plenty of storage in the form of a separate butlers pantry off from the kitchen, and a lakeside mudroom. The living room is centrally located and connects the master quite to the home’s common spaces. The master suite is given spectacular vistas on three sides with direct access to the rear patio and features two separate closets and a private spa style bath to create a luxurious master suite. Upstairs, you will find three additional bedrooms, one of which a private bath. The other two bedrooms share a bath that thoughtfully provides privacy between the shower and vanity.
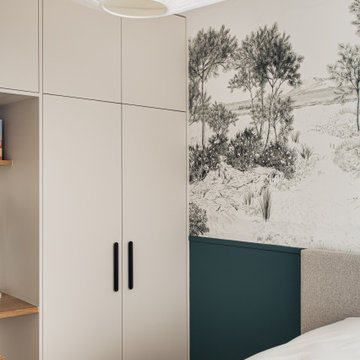
Le papier peint panoramique @isidoreleroy en tête de lit, apporte à la fois profondeur et douceur à la chambre parentale.
Storage and Wardrobe Design Ideas with Light Hardwood Floors
3
