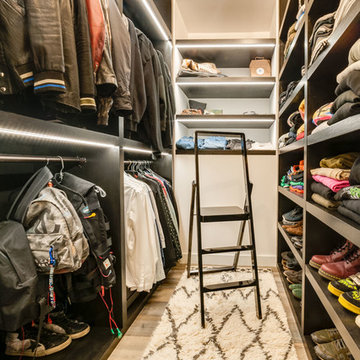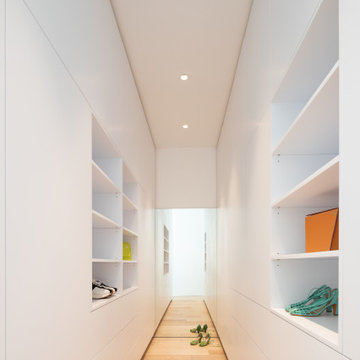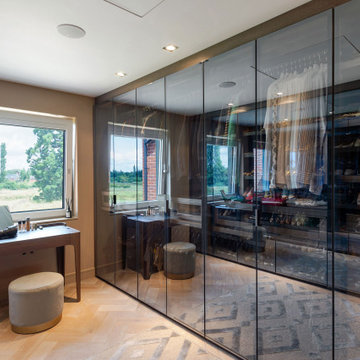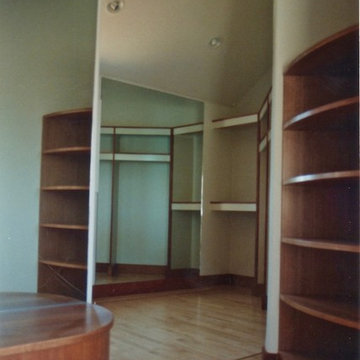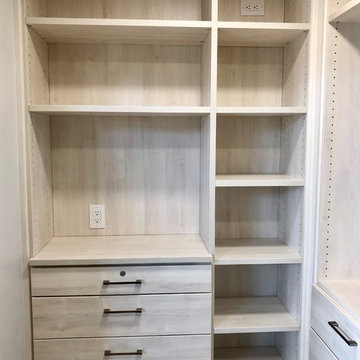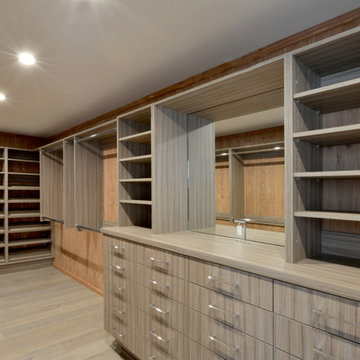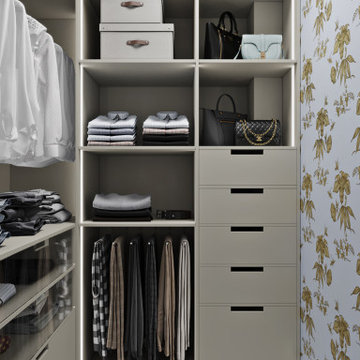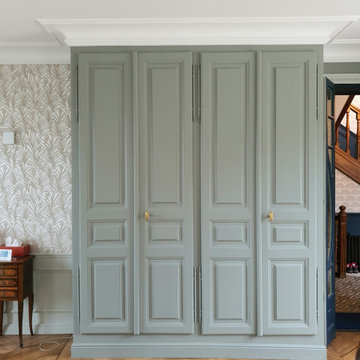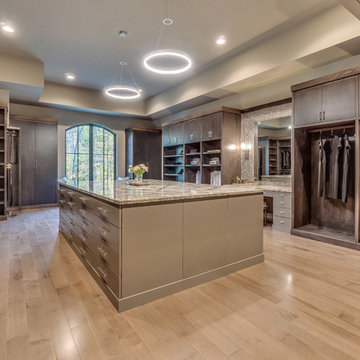Storage and Wardrobe Design Ideas with Light Hardwood Floors
Refine by:
Budget
Sort by:Popular Today
161 - 180 of 749 photos
Item 1 of 3
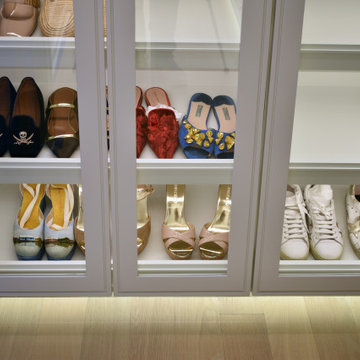
We designed her master closet with function and elegance. We needed to maximize space while at the same time wanting to create beautifully areas in which we could display her amazing collection of shoes bags and jewelry.
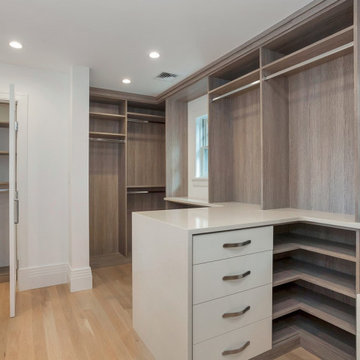
The master suite defies expectations. The master closet is upon your entrance and is outfitted with Quartz waterfall counters, capacious custom closet system & brushed stainless hardware. Full wet bar with hammered sink detail and subzero refrigeration to store your champagne for evenings on your private balcony overlooking the back lawn. The master bathroom is a work of art. Vaulted venetian plastered ceilings, double shower with multi-head chrome jets and shower systems, custom star-fire glasswork enclosure and infinity drain, chrome pencil detailing highlighting the wall behind the freestanding soaking tub, translucent water closet, double sink and imported tilework. In the three additional en-suite bedrooms on the second floor, each has a fully-custom walk-in closet, each is bathed in light and space, and each bathroom has its own stunning, jewel-like tile detail and skylights and every bathroom, including the master, features radiant heat and Bluetooth enabled fans.
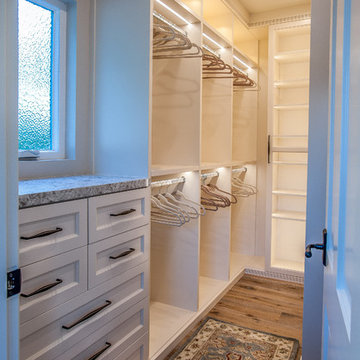
An update that kept the charm of the historic house. Den was turned into an expanded master suite with fireplace, and en suite spa level luxurious bathroom - his and her custom closets added.
Kitchen was expanded to a large eat in space, ceiling treatments and bay window built-in bench. custom through out with sweeping views of the lake.
Entire house and all rooms/bathrooms remodeled and updated
Before and Afters are a must see!!
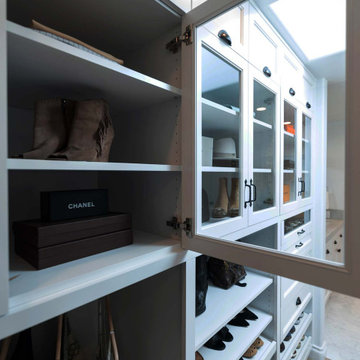
Our objective for this project was to provide a complete remodeling package for a family home in Montecito, CA that could accommodate a family of four. Our team took charge of the project by designing, drafting, managing and staging the whole home. We utilized marble as one of the main materials in multiple areas of the home. The overall style blended a modern and contemporary touch with a cozy farmhouse setting, inspired by renowned designer Joanna Gaines. We are delighted to have exceeded our client’s expectations with the final result of this project, which we believe will leave the family satisfied for many years to come.
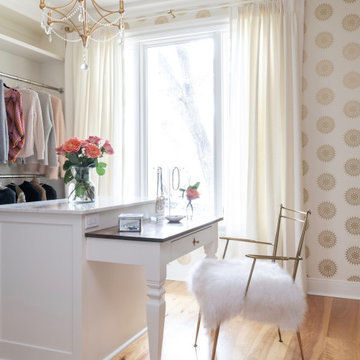
this closet was converted from a small bonus space off the master bedroom, there is a small island with drawers, that the client uses for a packing station. We also have installed a little vanity station, so she can try on her jewelry after getting dressed. the doors leading into the closet are a pair of antique salvaged doors, more than likely from India. The stained glass transom above the door was custom designed and fit just for that space. this used to be just an open hallway to the bonus room, and now is a gorgeous renovated closet
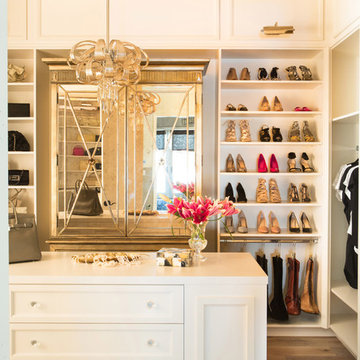
Lori Dennis Interior Design
SoCal Contractor Construction
Lion Windows and Doors
Erika Bierman Photography
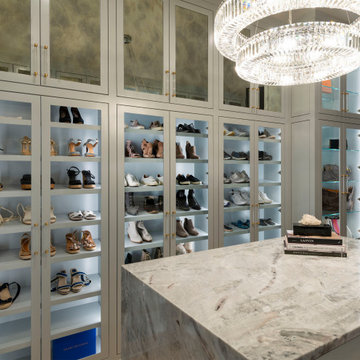
This boutique inspired closet has a double sided island with a waterfall edge, built-in dresser, handbag display cases and a shoe wall! LED lighting is featured behind all the glass inset doors and upper cabinet doors are inset with antique mirrored glass. A crystal chandelier is a showstopper!
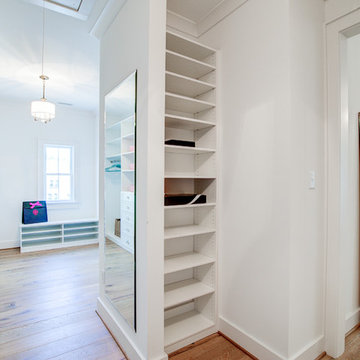
The master closet in the Potomac has 2 entryways connecting to the master bath and the master bedroom! The custom shelving units were provided by Closet Factory!
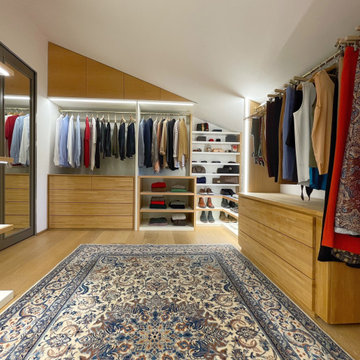
Stanza guardaroba interamente realizzata artigianalmente su misura secondo progetto.
Realizzata in legno di faggio naturale e laccatura bianco 9010.
Illuminazione integrata a Led.
Tappeto persiano in lana e seta.
Porta doppia scrigno a scomparsa filomuro.
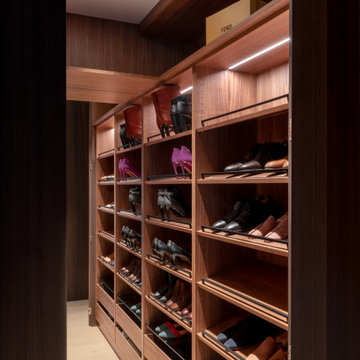
Die begehbare Nische der Ankleide mit Platz für Schuhe, Kleider und kleineren Dingen, die nicht direkt gesehen werden wollen. Der Spiegel gegenüber der Holz - Falttüren gibt der Nische Raum und Offenheit.
Design & Möbeldesign: Christiane Stolze Interior
Fertigung: Tischlerei Röthig & Hampel
Foto: Paolo Abate
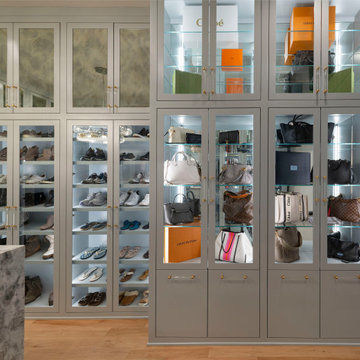
This boutique inspired closet has a double sided island with a waterfall edge, built-in dresser, handbag display cases and a shoe wall! LED lighting is featured behind all the glass inset doors and upper cabinet doors are inset with antique mirrored glass. A crystal chandelier is a showstopper!
Storage and Wardrobe Design Ideas with Light Hardwood Floors
9
