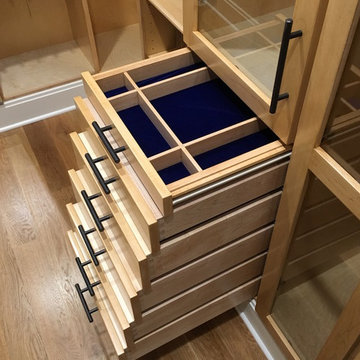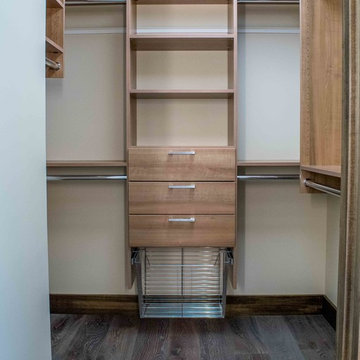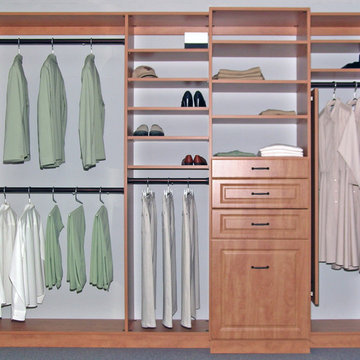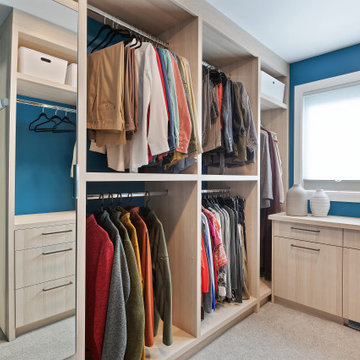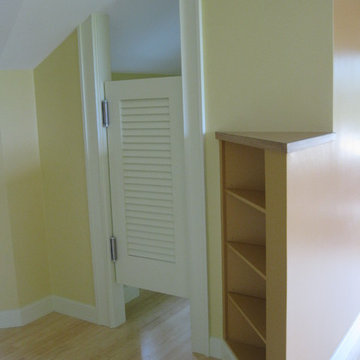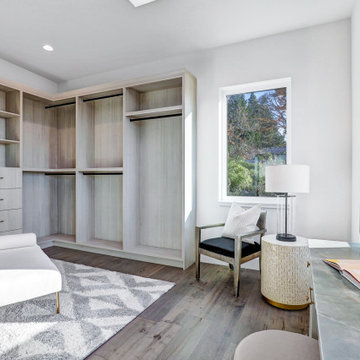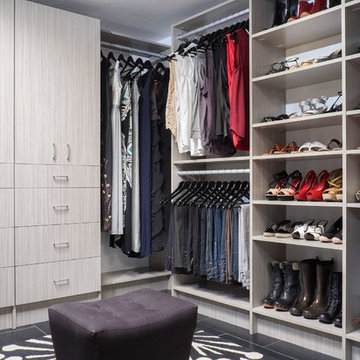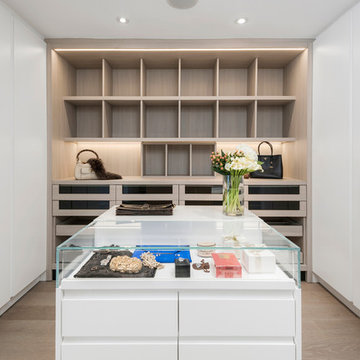Storage and Wardrobe Design Ideas with Light Wood Cabinets
Refine by:
Budget
Sort by:Popular Today
101 - 120 of 1,221 photos
Item 1 of 3
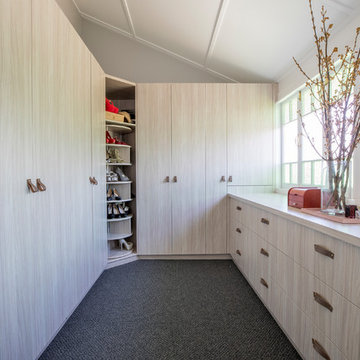
A pale timber and leather handles create a contemporary luxurious walk-in-robe in the enclosed verandah of a traditional Queenslander.
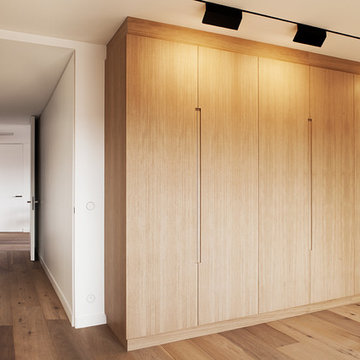
La même volonté de revenir à l’essentiel de l’objet et du matériau sans faire de concession à l’esthétique se retrouve dans les lignes épurées des cloisons en béton et des lambris en bois, le mobilier débarrassé de toutes fioritures (pas de boutons de porte mais plutôt des rainures), la bibliothèque enchâssée dans le mur, les rubans LED et spots intégrés dans le plafond ou le miroir de la salle de bains par exemple. La baie vitrée dispose d’une porte à galandage évitant ainsi les déperditions d’espace et de lumière ; l’espace intérieur s’en retrouve visuellement augmenté et sublimé.
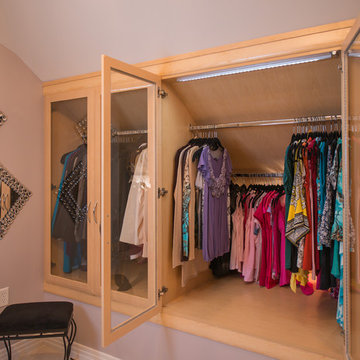
The hanging area was very deep so we used every inch by putting one hanging rod behind another.
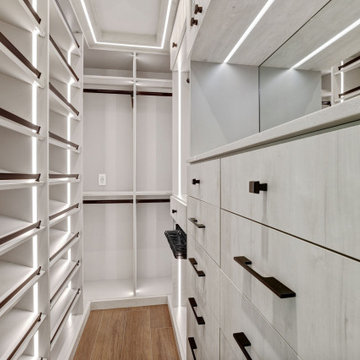
New remodeled home in Miami area. Custom closets designed based on specific needs and detailed accessories such as jewelry trays, pull-out pant racks, shoe fences, valet rods, etc. The whole project was developed with European melamine wood 3/4" thick. The hardware is stainless steel bronze color. Strip LED lights were added to bright up and modern the room. Quartz stone countertops with light to make the sparkles shine. The closet system goes up to ceiling with a unique soffit and finished with slab molding
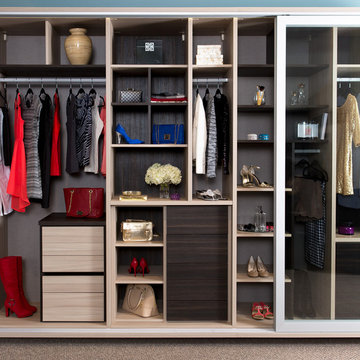
This contemporary reach-in provides space maximization, and its rich, contrasted, Italian finishes make a proud statement.

In our busy lives, creating a peaceful and rejuvenating home environment is essential to a healthy lifestyle. Built less than five years ago, this Stinson Beach Modern home is your own private oasis. Surrounded by a butterfly preserve and unparalleled ocean views, the home will lead you to a sense of connection with nature. As you enter an open living room space that encompasses a kitchen, dining area, and living room, the inspiring contemporary interior invokes a sense of relaxation, that stimulates the senses. The open floor plan and modern finishes create a soothing, tranquil, and uplifting atmosphere. The house is approximately 2900 square feet, has three (to possibly five) bedrooms, four bathrooms, an outdoor shower and spa, a full office, and a media room. Its two levels blend into the hillside, creating privacy and quiet spaces within an open floor plan and feature spectacular views from every room. The expansive home, decks and patios presents the most beautiful sunsets as well as the most private and panoramic setting in all of Stinson Beach. One of the home's noteworthy design features is a peaked roof that uses Kalwall's translucent day-lighting system, the most highly insulating, diffuse light-transmitting, structural panel technology. This protected area on the hill provides a dramatic roar from the ocean waves but without any of the threats of oceanfront living. Built on one of the last remaining one-acre coastline lots on the west side of the hill at Stinson Beach, the design of the residence is site friendly, using materials and finishes that meld into the hillside. The landscaping features low-maintenance succulents and butterfly friendly plantings appropriate for the adjacent Monarch Butterfly Preserve. Recalibrate your dreams in this natural environment, and make the choice to live in complete privacy on this one acre retreat. This home includes Miele appliances, Thermadore refrigerator and freezer, an entire home water filtration system, kitchen and bathroom cabinetry by SieMatic, Ceasarstone kitchen counter tops, hardwood and Italian ceramic radiant tile floors using Warmboard technology, Electric blinds, Dornbracht faucets, Kalwall skylights throughout livingroom and garage, Jeldwen windows and sliding doors. Located 5-8 minute walk to the ocean, downtown Stinson and the community center. It is less than a five minute walk away from the trail heads such as Steep Ravine and Willow Camp.
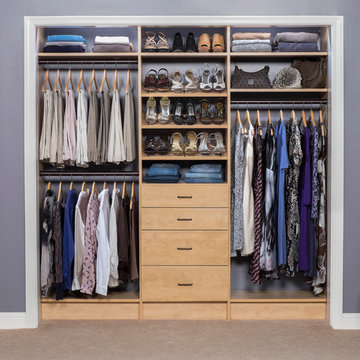
This Secret finish custom reach-in closet is not a well kept secret, but not one to hide either! Fully custom storage, it’s a joy to use and look at, especially when you have an open closet. Shown with an oil rubbed bronze hardware, this custom reach-in closet provides plenty of storage with shelves, hanging rods and drawers.
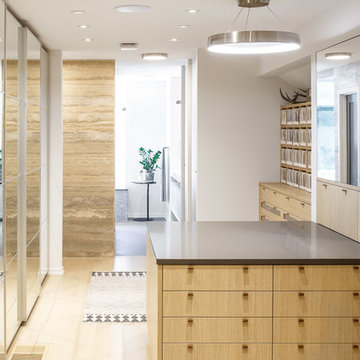
Design & Supply: Astro Design Center (Ottawa, ON)
Photo Credit: Doublespace Photography
Downsview Cabinetry
The goal of the new design was to make the space feel as large as possible, create plenty of dresser and closet space, and have enough room to lounge.
Products available through Astro
(Fantini Rubinetti, Wetstyle & more)
Storage and Wardrobe Design Ideas with Light Wood Cabinets
6
