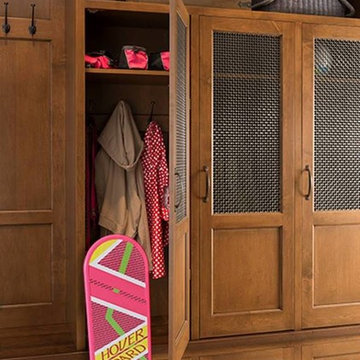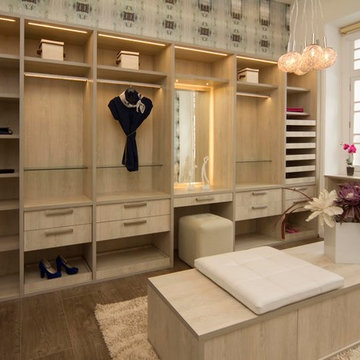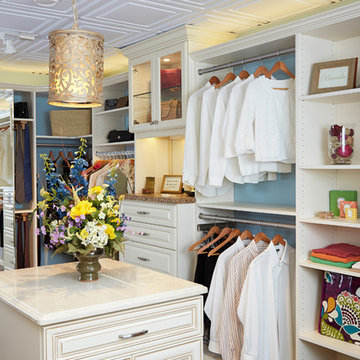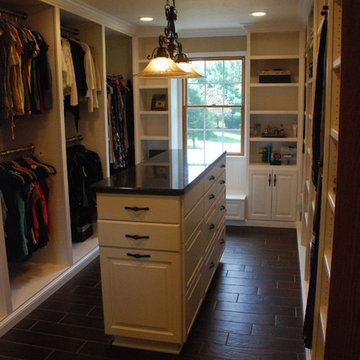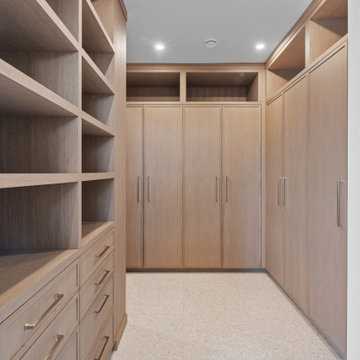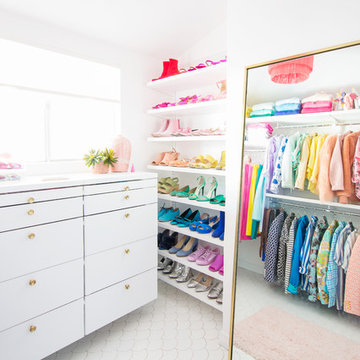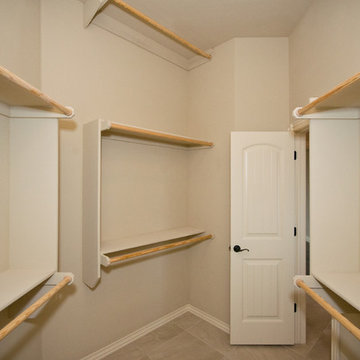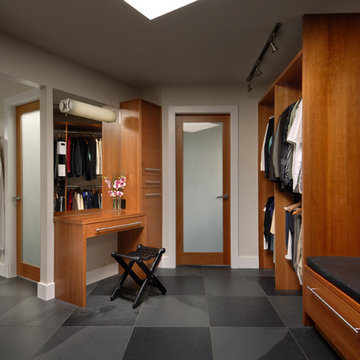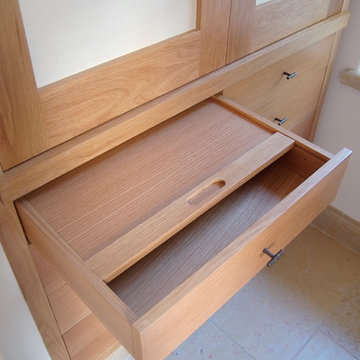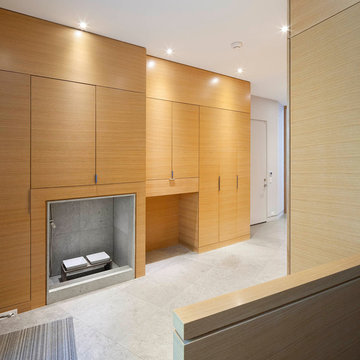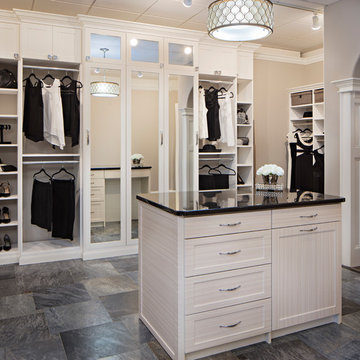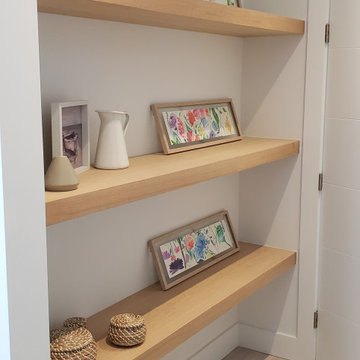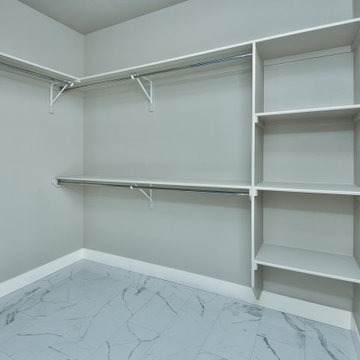Storage and Wardrobe Design Ideas with Limestone Floors and Ceramic Floors
Refine by:
Budget
Sort by:Popular Today
81 - 100 of 1,483 photos
Item 1 of 3
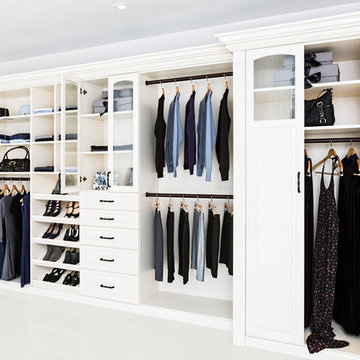
Whether your closets are walk-ins, reach-ins or dressing rooms – or if you are looking for more space, better organization or even your own boutique – we have the vision and creativity to make it happen.
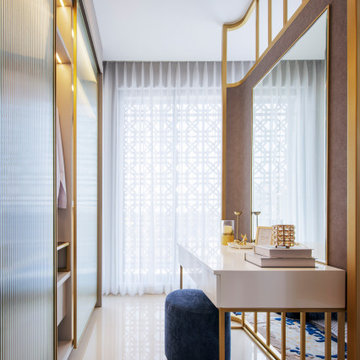
The poetry of light and shadow..
Once again we play with refraction and reflection. A great play for a smaller space while maintaining its glamorous vibe.
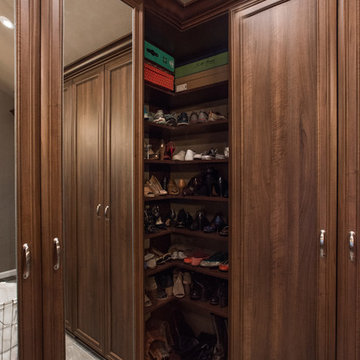
"When I first visited the client's house, and before seeing the space, I sat down with my clients to understand their needs. They told me they were getting ready to remodel their bathroom and master closet, and they wanted to get some ideas on how to make their closet better. The told me they wanted to figure out the closet before they did anything, so they presented their ideas to me, which included building walls in the space to create a larger master closet. I couldn't visual what they were explaining, so we went to the space. As soon as I got in the space, it was clear to me that we didn't need to build walls, we just needed to have the current closets torn out and replaced with wardrobes, create some shelving space for shoes and build an island with drawers in a bench. When I proposed that solution, they both looked at me with big smiles on their faces and said, 'That is the best idea we've heard, let's do it', then they asked me if I could design the vanity as well.
"I used 3/4" Melamine, Italian walnut, and Donatello thermofoil. The client provided their own countertops." - Leslie Klinck, Designer
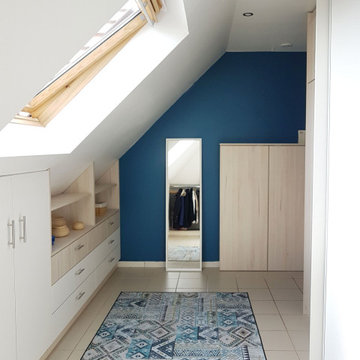
Rangements et placards sous-mansarde dans un dressing attenant à la salle de bain.
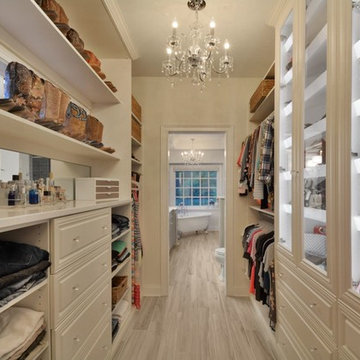
This custom designed master walk in closet just sparkles with light! Glass cabinetry with accent LED lighting and mirrors along with a crystal chandelier add pizazz. Ivory Melamine Laminate, Manchester raised panel and clear glass door fronts, slanted shoe storage, brushed chrome and crystal hardware along with continuous base and crown compliment this walk thru to master bath closet. Designed by Marcia Spinosa for COS and photographed by Paul Nicol
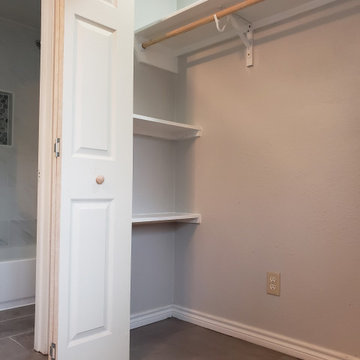
Framed closet, drywall installation, gray floor tile installation, and closet door installation.
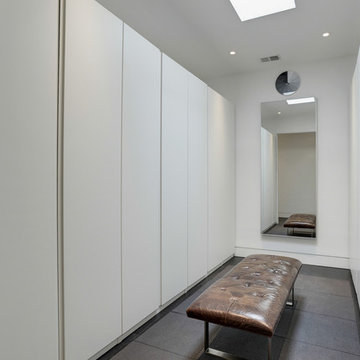
Contractor: AllenBuilt Inc.
Interior Designer: Cecconi Simone
Photographer: Connie Gauthier with HomeVisit
Storage and Wardrobe Design Ideas with Limestone Floors and Ceramic Floors
5
