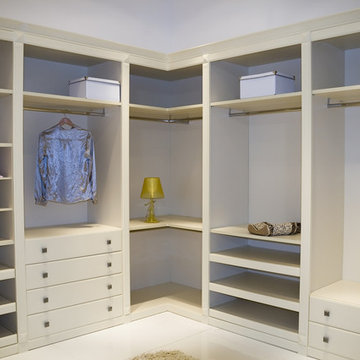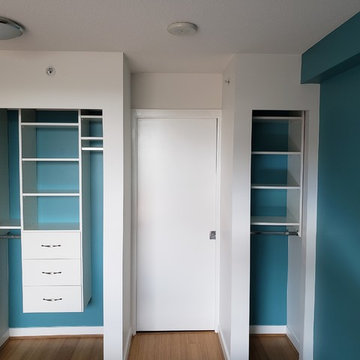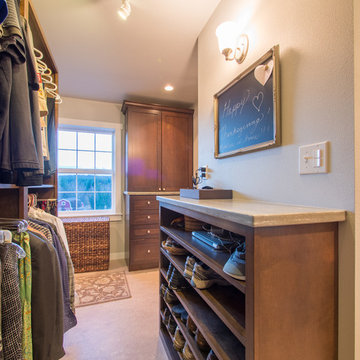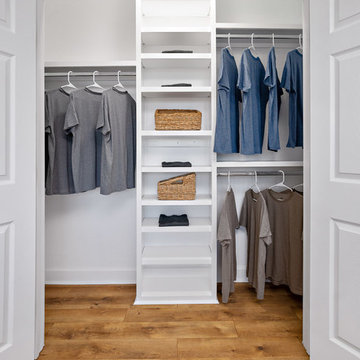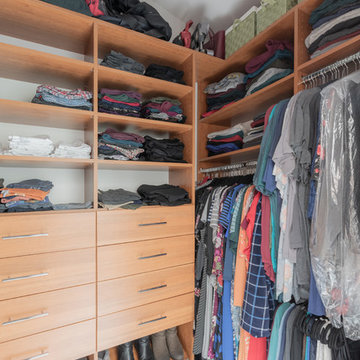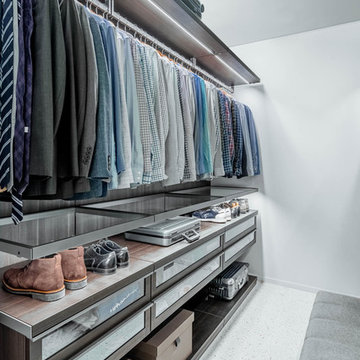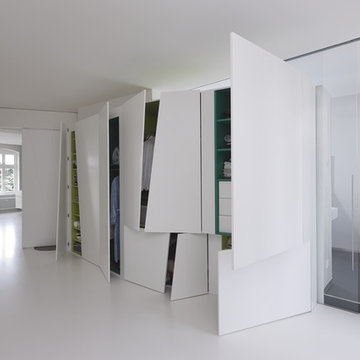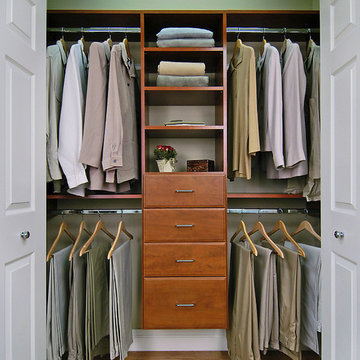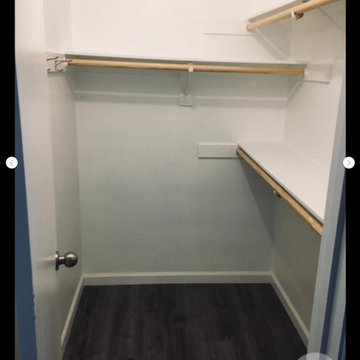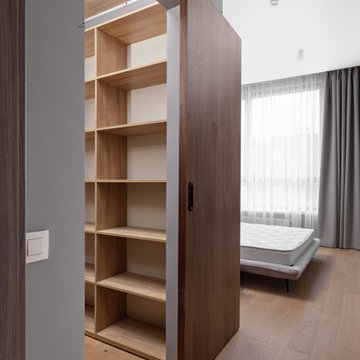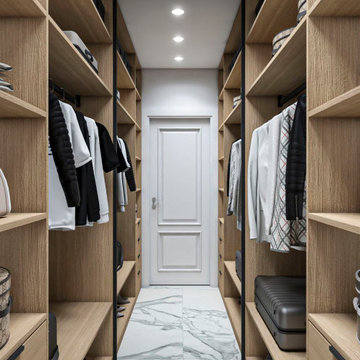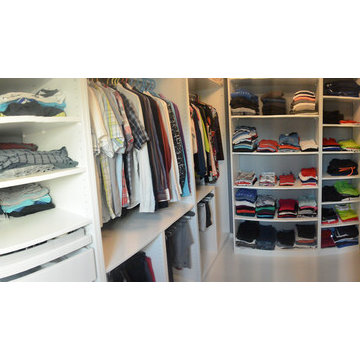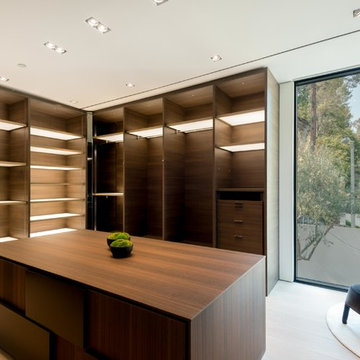Storage and Wardrobe Design Ideas with Linoleum Floors and Laminate Floors
Refine by:
Budget
Sort by:Popular Today
1 - 20 of 1,009 photos
Item 1 of 3
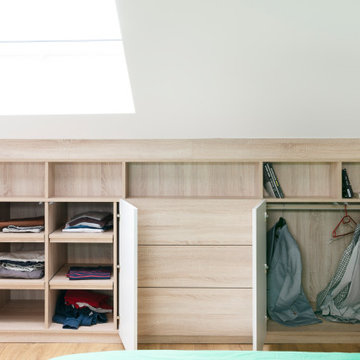
Aménagement d'une suite parental avec 2 dressings sous pente, une baignoire, climatiseurs encastrés.
Sol en stratifié et tomettes hexagonales en destructurés, ambiance contemporaine assurée !
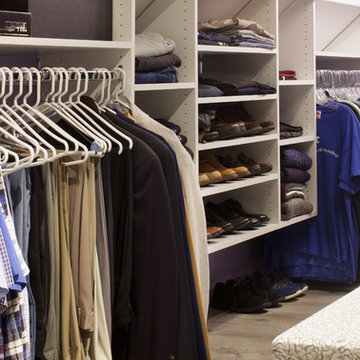
Originally, this was an open space with sharply sloped ceilings which drastically diminished usable space. Sloped ceilings and angled walls present a challenge, but innovative design solutions have the power to transform an awkward space into an organizational powerhouse.
Kara Lashuay
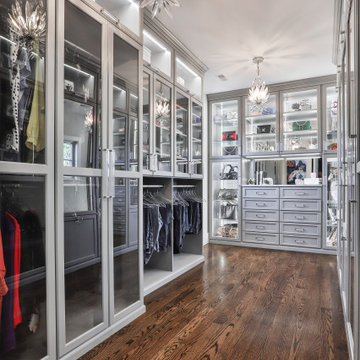
A walk-in closet is a luxurious and practical addition to any home, providing a spacious and organized haven for clothing, shoes, and accessories.
Typically larger than standard closets, these well-designed spaces often feature built-in shelves, drawers, and hanging rods to accommodate a variety of wardrobe items.
Ample lighting, whether natural or strategically placed fixtures, ensures visibility and adds to the overall ambiance. Mirrors and dressing areas may be conveniently integrated, transforming the walk-in closet into a private dressing room.
The design possibilities are endless, allowing individuals to personalize the space according to their preferences, making the walk-in closet a functional storage area and a stylish retreat where one can start and end the day with ease and sophistication.
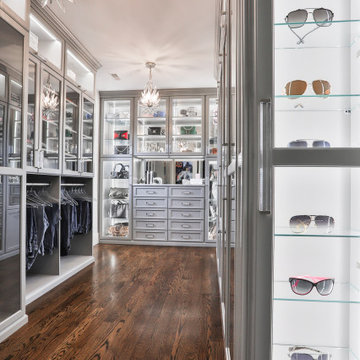
This gorgeous walk-in closet features multi double hanging sections, Glass doors, a custom jewelry drawer and LED lighting.
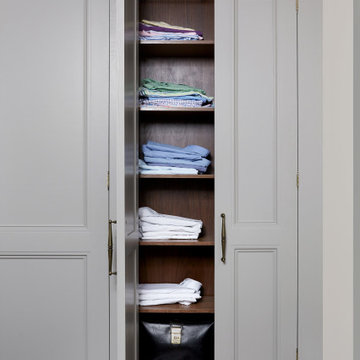
Custom built-in clothes storage for walk-in closet
Photo by Stacy Zarin Goldberg Photography
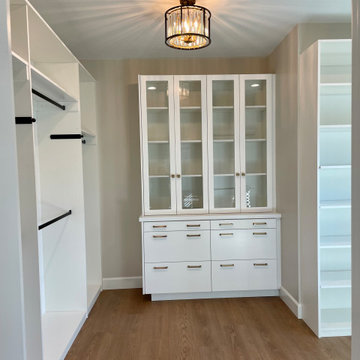
Along with the restroom, the client requested their master closet be remodeled as well. (they had the builder grade wire rack closet system) so we evaluated what their space needed included drawer storage, and display storage for handbags. The top 2 drawers have velvet lining, and custom compartments for her jewelry. Our custom cabinets included deep storage, and enclosed glass uppers for her handbag collection. We also measured what their hang clothes space would be to give proper space for dresses, tops, bottoms and shoes. This is the Closet....Oh and don't forget, every closet needs a pretty chandelier!!!
Storage and Wardrobe Design Ideas with Linoleum Floors and Laminate Floors
1

