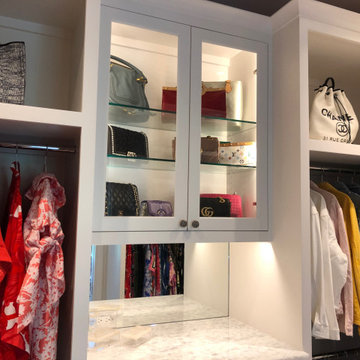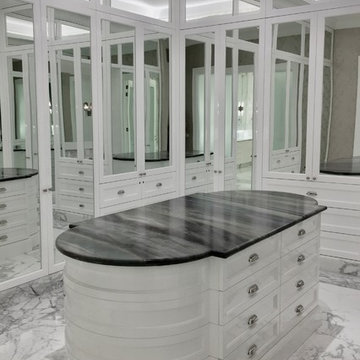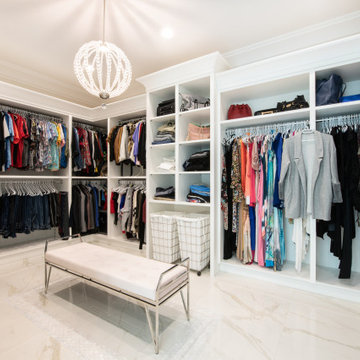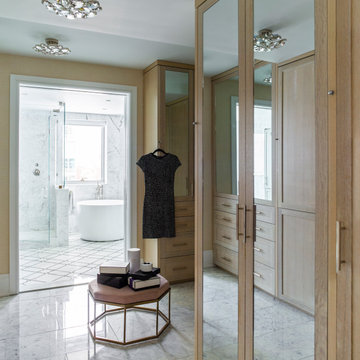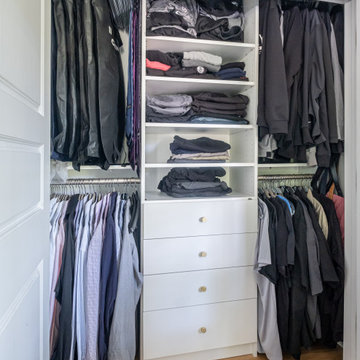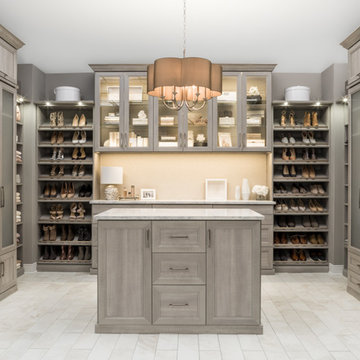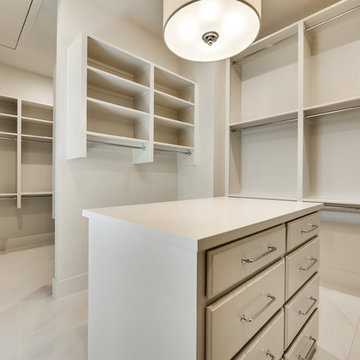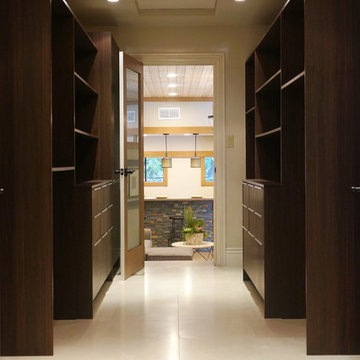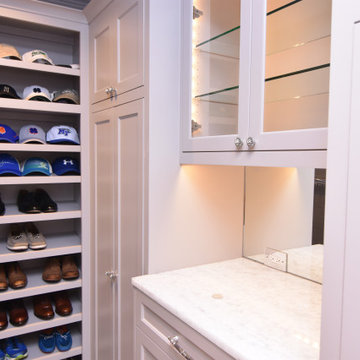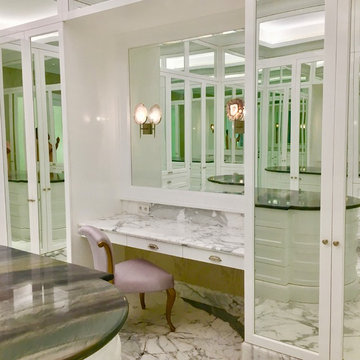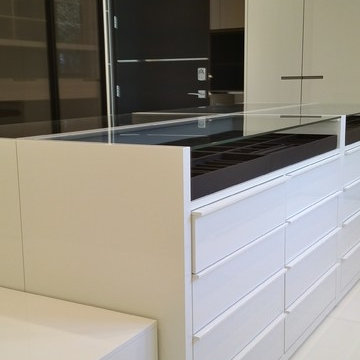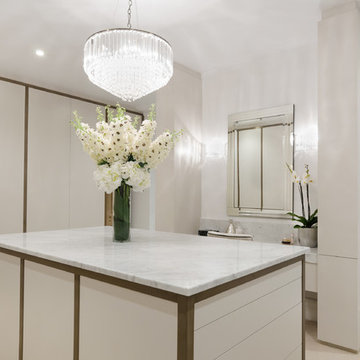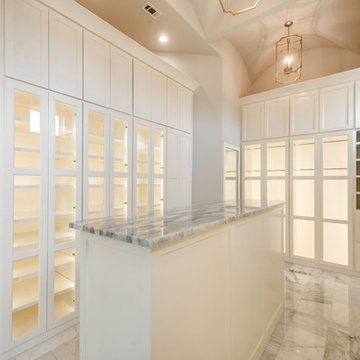Storage and Wardrobe Design Ideas with Marble Floors and White Floor
Refine by:
Budget
Sort by:Popular Today
81 - 100 of 223 photos
Item 1 of 3
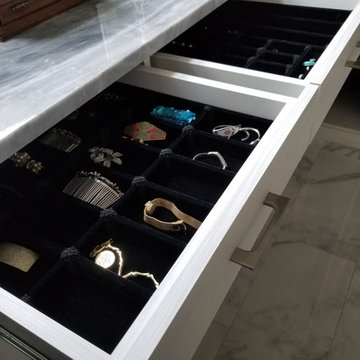
We designed this beautiful dressing area to transition into my client's new renovated glam Master Bathroom. With a grey and white palette this calming space is the perfect place to start and end your day!
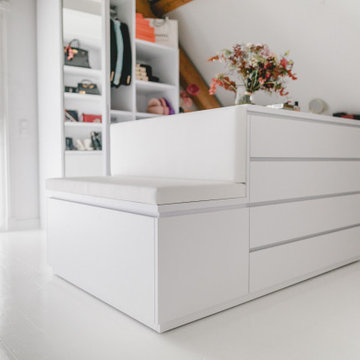
Ankleide nach Maß gefertigt mit offenen Regalen in der Dachschräge
Insel mit Sitzbank
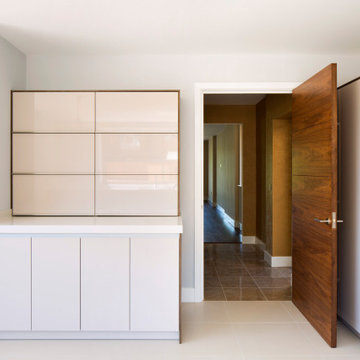
These are large houses at 775 sqm each comprising: 7 bedrooms with en-suite bathrooms, including 2 rooms with walk-in cupboards (the master suite also incorporates a lounge); fully fitted Leicht kitchen and pantry; 3 reception rooms; dining room; lift, stair, study and gym within a communal area; staff and security guard bedrooms with en-suite bathrooms and a laundry; as well as external areas for parking and front and rear gardens.
The concept was to create a grand and open feeling home with an immediate connection from entrance to garden, whilst maintaining a sense of privacy and retreat. The family want to be able to relax or to entertain comfortably. Our brief for the interior was to create a modern but classic feeling home and we have responded with a simple palette of soft colours and natural materials – often with a twist on a traditional theme.
Our design was very much inspired by the Arts & Crafts movement. The new houses blend in with the surroundings but stand out in terms of quality. Facades are predominantly buff facing brick with embedded niches. Deep blue engineering brick quoins highlight the building’s edges and soldier courses highlight window heads. Aluminium windows are powder-coated to match the facade and limestone cills underscore openings and cap the chimney. Gables are rendered off-white and patterned in relief and the dark blue clay tiled roof is striking. Overall, the impression of the house is bold but soft, clean and well proportioned, intimate and elegant despite its size.
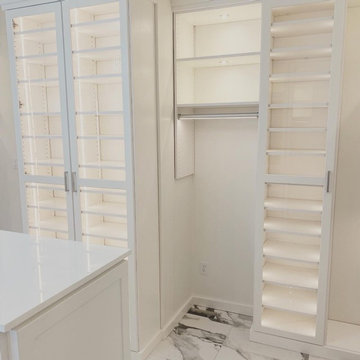
When we say we have the best designers, we mean we have the best designers!
Check out this gorgeous closet designed by Debbie Anastos.
"Debbie was a very talented and amazing person to work with. Can’t wait to work with her again on all my future projects! " -@mrs.peachykeen
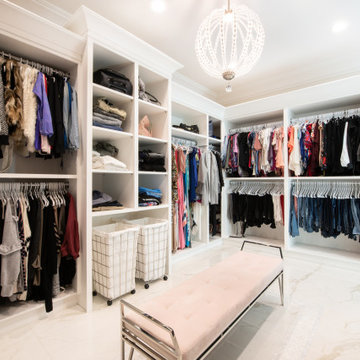
Walk in closet with crown mouldings, bench seating, laundry basket storage and marble floors.
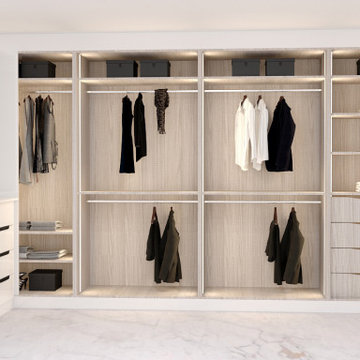
Fitted Hinged Wardrobe in snow white finish and to open in long silver handle profile and internal wardrobe drawer storage with white LED, small cupboard
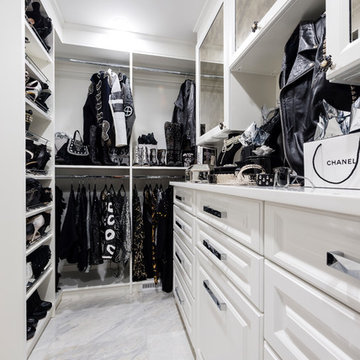
Rock House Style - Designer Secret: When designing this closet, we opted for specialty hardware, black velvet-lined drawers, a rich and dramatic cabinet profile and antiqued mirror inserts to create a luxurious Rock House Style feel.
Design by Rock House Style & STOR-X Organizing Systems
Photography by Lipsett Photography Group
Storage and Wardrobe Design Ideas with Marble Floors and White Floor
5
