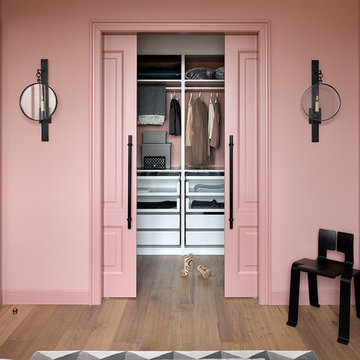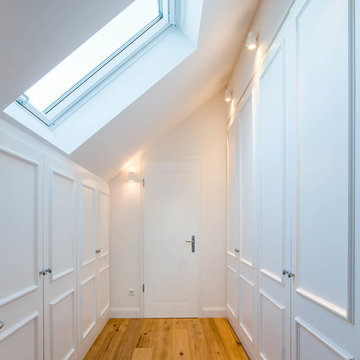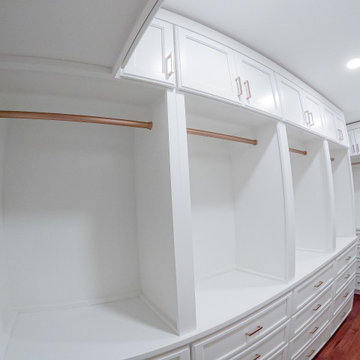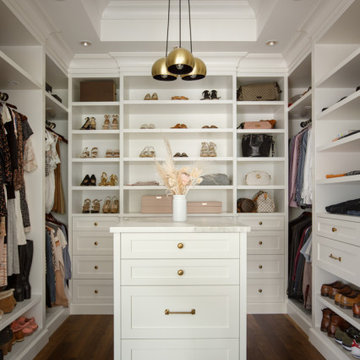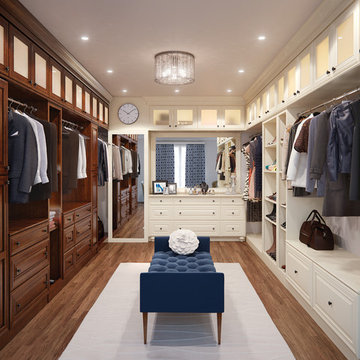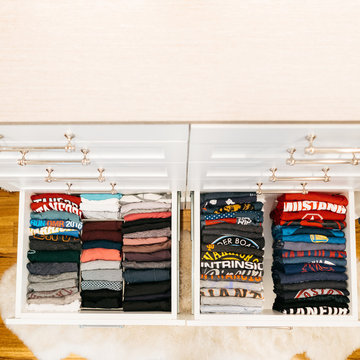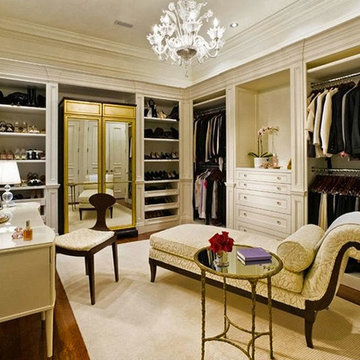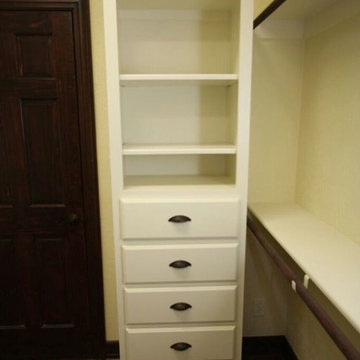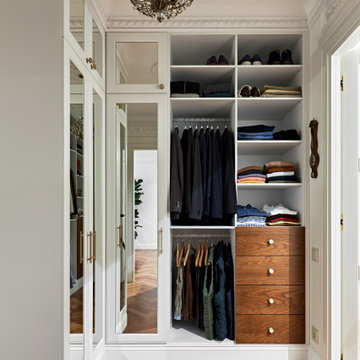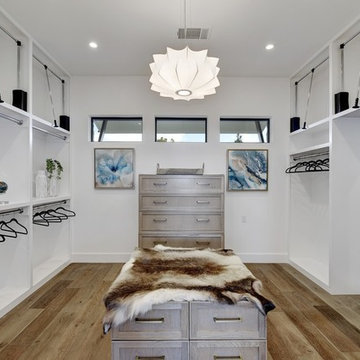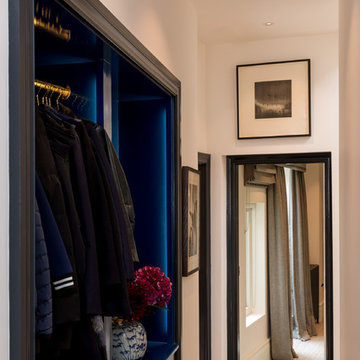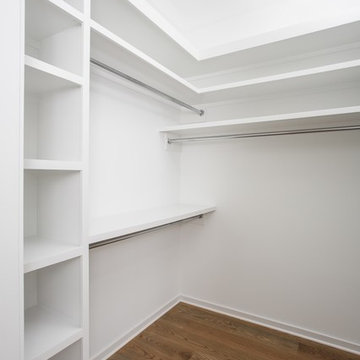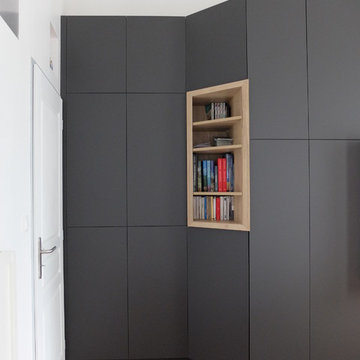Storage and Wardrobe Design Ideas with Medium Hardwood Floors and Brown Floor
Refine by:
Budget
Sort by:Popular Today
161 - 180 of 3,579 photos
Item 1 of 3
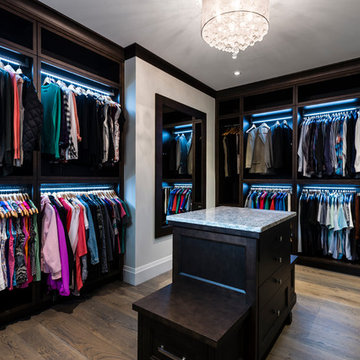
Upstairs a curved upper landing hallway leads to the master suite, creating wing-like privacy for adult escape. Another two-sided fireplace, wrapped in unique designer finishes, separates the bedroom from an ensuite with luxurious steam shower and sunken soaker tub-for-2. Passing through the spa-like suite leads to a dressing room of ample shelving, drawers, and illuminated hang-rods, this master is truly a serene retreat.
photography: Paul Grdina
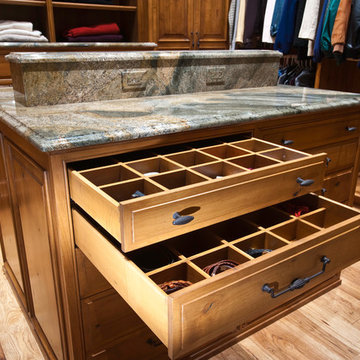
An island cabinet and drawers with a marble countertop is an excellent choice to maximize the closet. The drawers have a built-in organizer inside that amplify its function. While the design of the cabinet doors with raised-panel style and wrought iron handles give it a cozy look.
Built by ULFBUILT - General contractor of custom homes in Vail and Beaver Creek. Contact us today to learn more.
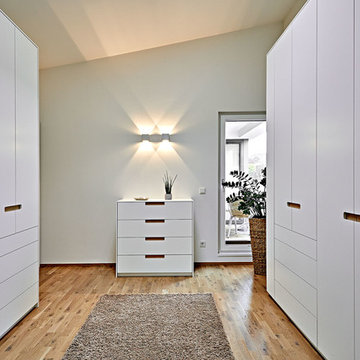
NACHHER:
Viel Stauraum für Kleidung, Wäsche und Accessoires: Neue Einbauschränke auf Maß mit flächenbündigen, weiß lackierten Fronten, Griffmulden in Eiche hell hinterlegt, Schubladen mit push-Funktion, innen in Eiche massiv und zum Teil mit individuellen Einteilungen. Links ein vorgesetztes Bücherregal.
Professionelle Fotos by Rainer Langer Photographie, Trier (www.rainerlanger.com)
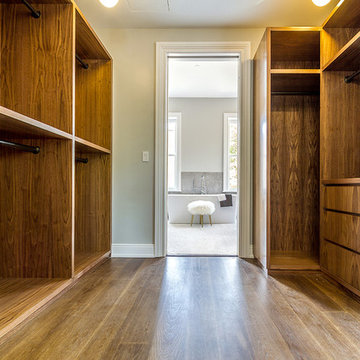
This massive master walk-through closet features abundant space for storage and provides peek-a-boo views into the stunning master bath.
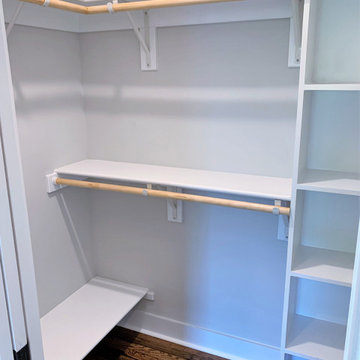
We started with a small, 3 bedroom, 2 bath brick cape and turned it into a 4 bedroom, 3 bath home, with a new kitchen/family room layout downstairs and new owner’s suite upstairs. Downstairs on the rear of the home, we added a large, deep, wrap-around covered porch with a standing seam metal roof.
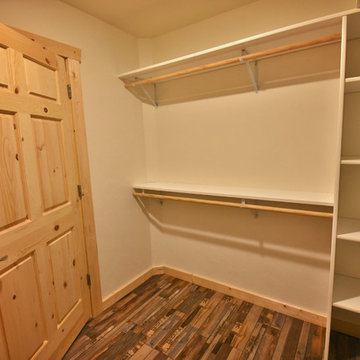
Just the right amount of space in this walk-in master bedroom closet. This shelving will keep things organized for years to come.
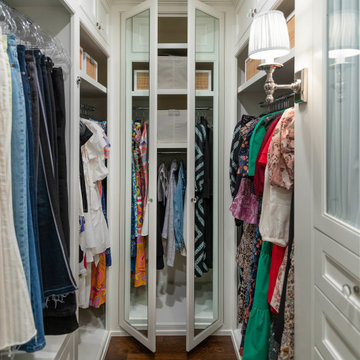
This narrow walk-in is outfitted with a built-in dresser with adjustable shelves inside, tall mirrored doors to help enlarge the space, shoe shelving units, hampers and upper cabinets behind doors. Sconces add a designer touch to this lovely space.
Storage and Wardrobe Design Ideas with Medium Hardwood Floors and Brown Floor
9
