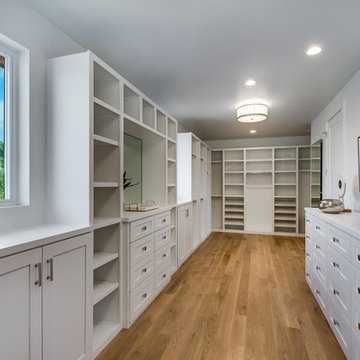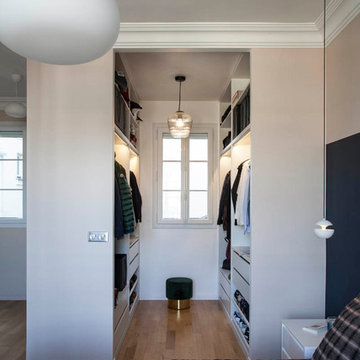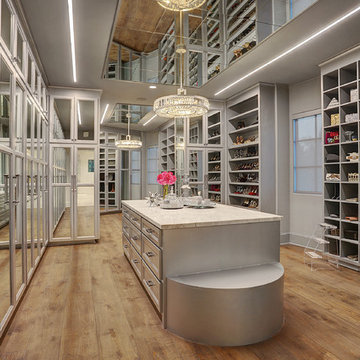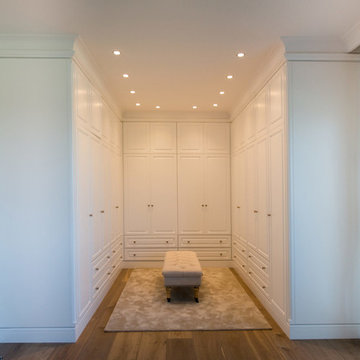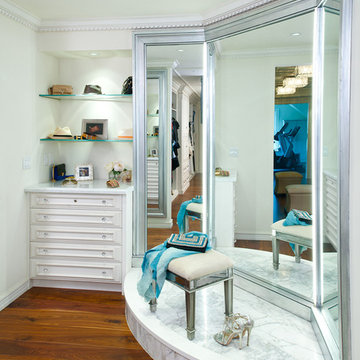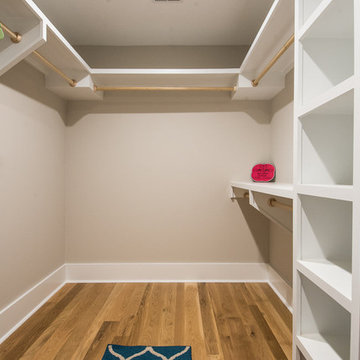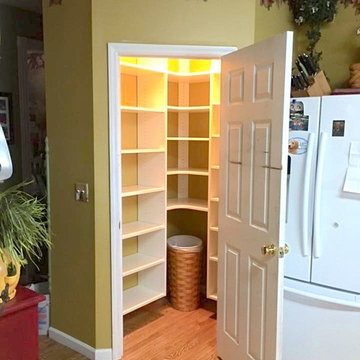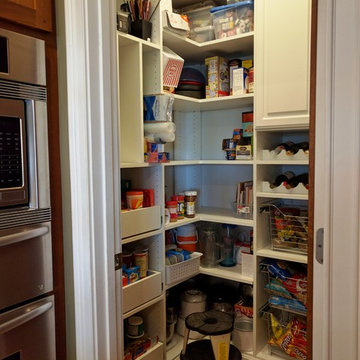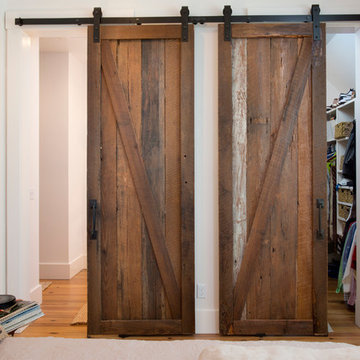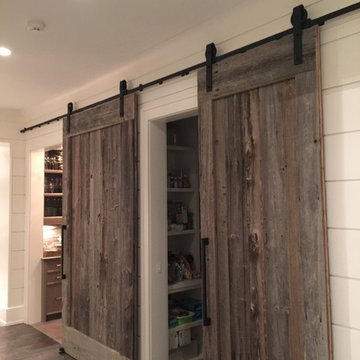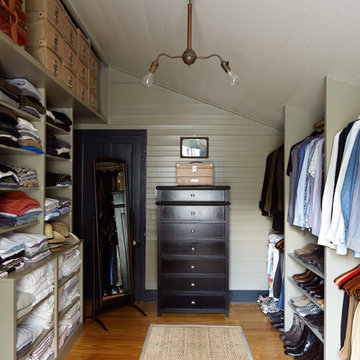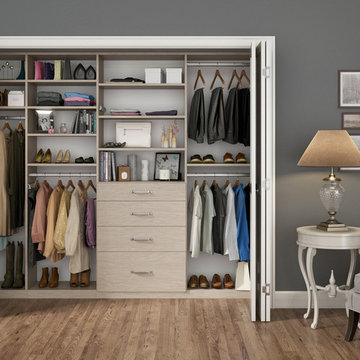Storage and Wardrobe Design Ideas with Medium Hardwood Floors and Laminate Floors
Refine by:
Budget
Sort by:Popular Today
201 - 220 of 9,673 photos
Item 1 of 3
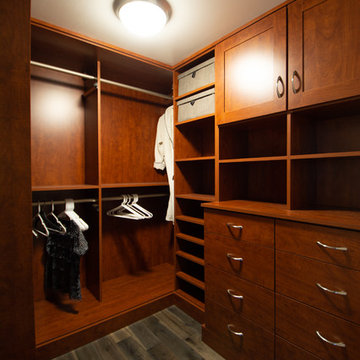
Jaw dropping views inside and out! This transitional condo has an open floor plan with 3 bedrooms and 2.5 bathrooms overlooking downtown Denver and the Rocky Mountains. Built in 1979 and renovated in 2018 for an updated custom design.
Scope of work full remodel, including custom hand crafted shaker style Kitchen cabinets with a walnut bar height tabletop, brand new wood floors and millworks throughout make for a seamless look. Brand new designer bathrooms, built-in closets and upgraded appliances give this condo a high-end feel.

We gave this rather dated farmhouse some dramatic upgrades that brought together the feminine with the masculine, combining rustic wood with softer elements. In terms of style her tastes leaned toward traditional and elegant and his toward the rustic and outdoorsy. The result was the perfect fit for this family of 4 plus 2 dogs and their very special farmhouse in Ipswich, MA. Character details create a visual statement, showcasing the melding of both rustic and traditional elements without too much formality. The new master suite is one of the most potent examples of the blending of styles. The bath, with white carrara honed marble countertops and backsplash, beaded wainscoting, matching pale green vanities with make-up table offset by the black center cabinet expand function of the space exquisitely while the salvaged rustic beams create an eye-catching contrast that picks up on the earthy tones of the wood. The luxurious walk-in shower drenched in white carrara floor and wall tile replaced the obsolete Jacuzzi tub. Wardrobe care and organization is a joy in the massive walk-in closet complete with custom gliding library ladder to access the additional storage above. The space serves double duty as a peaceful laundry room complete with roll-out ironing center. The cozy reading nook now graces the bay-window-with-a-view and storage abounds with a surplus of built-ins including bookcases and in-home entertainment center. You can’t help but feel pampered the moment you step into this ensuite. The pantry, with its painted barn door, slate floor, custom shelving and black walnut countertop provide much needed storage designed to fit the family’s needs precisely, including a pull out bin for dog food. During this phase of the project, the powder room was relocated and treated to a reclaimed wood vanity with reclaimed white oak countertop along with custom vessel soapstone sink and wide board paneling. Design elements effectively married rustic and traditional styles and the home now has the character to match the country setting and the improved layout and storage the family so desperately needed. And did you see the barn? Photo credit: Eric Roth
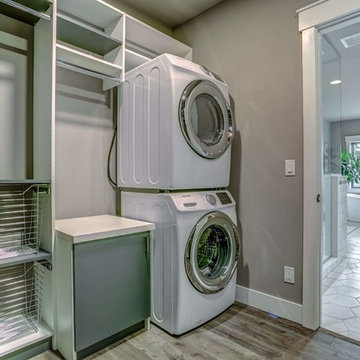
The master closet has custom organizers made by Closet Systems in Spokane, WA. We opted to do a stacking washer and dryer in the space also.
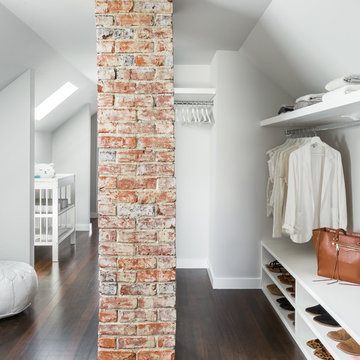
The 70th Street project started as an empty and non-functional attic space. We designed a completely new master suite, including a new bathroom, walk-in closet, bedroom and nursery for our clients. The space had many challenges because of its sloped and low ceilings. We embraced those challenges and used the ceiling slopes to our advantage to make the attic feel more spacious overall, as well as more functional for our clients.
Photography: Mike Duryea
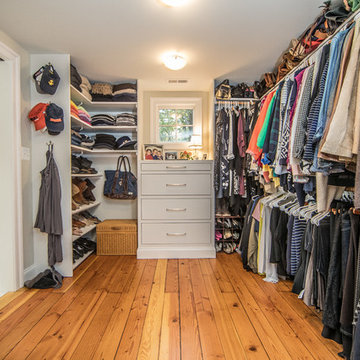
Check out this spacious walk-in closet with built-in shelving and beautiful hardwood flooring. This attaches directly to the master bathroom for easy changing.
Remodeled by TailorCraft house builders in Maryland
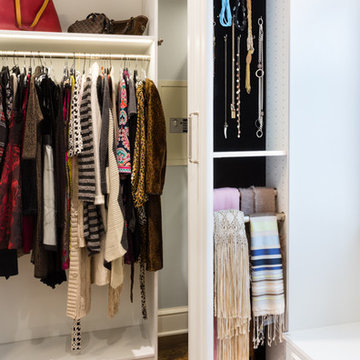
This lovely master closet is finished with traditional white melamine and thermofoil raised panel fronts to closely match the existing bathroom area. Using the full height of the room allowed for open shelving above clothing sections used for decorative display. The center island contains 2 tilt out hampers and 6 drawer banks for added storage. The countertop is Grey Savoie by Victostone. To create a column effect around the window, tall pull outs were used on both sides for scarf/necklace storage for her and belt/tie storage for him. The finishing touches include matte round aluminum rods, clear Lucite jewelry tray, valet rods, belt racks, hidden wall safe, and a pull out ironing station cabinet. LED lighting was routed into the shelving above all rods and puck lights above the two dresser areas, creating additional pizzazz and glamour to the space. The goal of this closet was to make the dressing area for a couple as a meeting place, conducive to conversation and organization. Designed by Donna Siben for Closet Organizing Systems
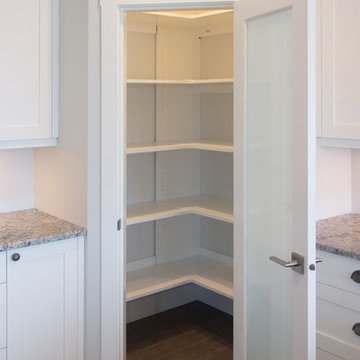
Corner kitchen pantry shelving.
STOR-X Organizing Systems, Kelowna
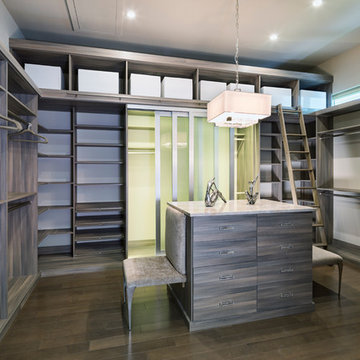
Dark wood grain melamine with island and unique benches. Oil rubbed bronze rods and library ladder.
Storage and Wardrobe Design Ideas with Medium Hardwood Floors and Laminate Floors
11
