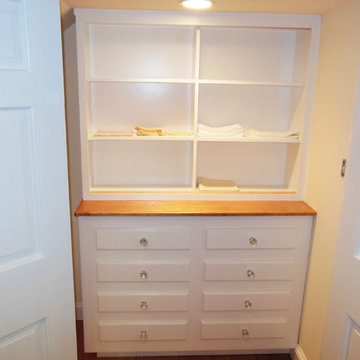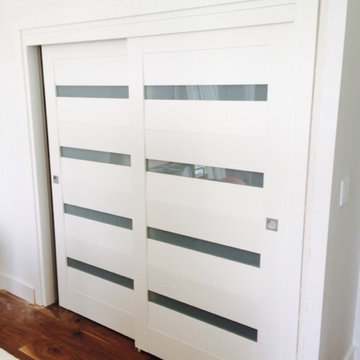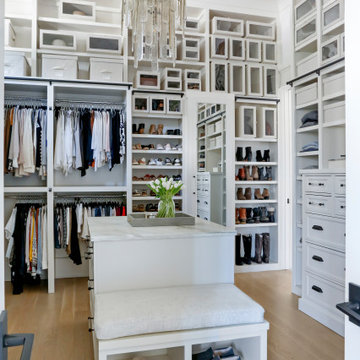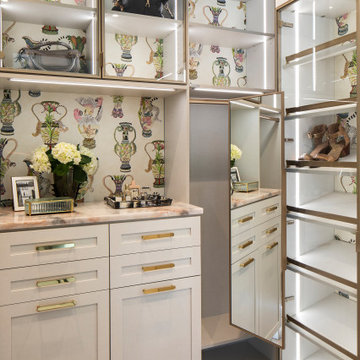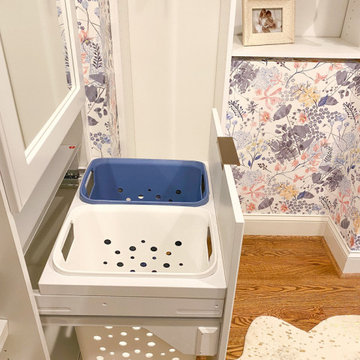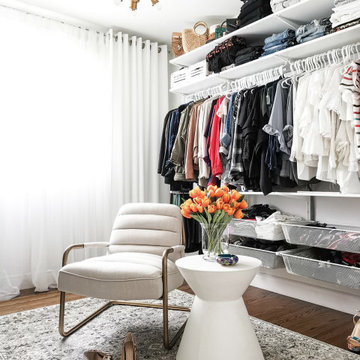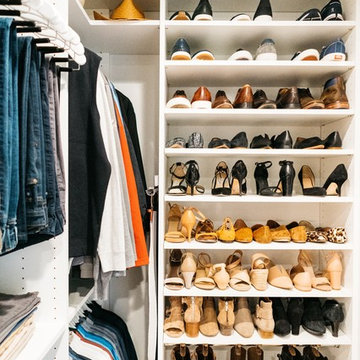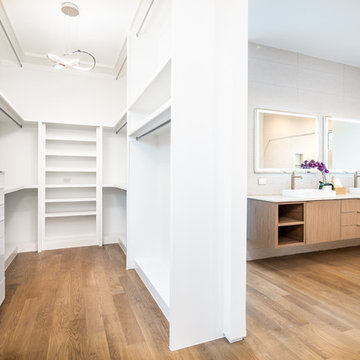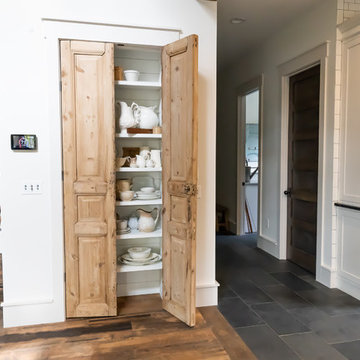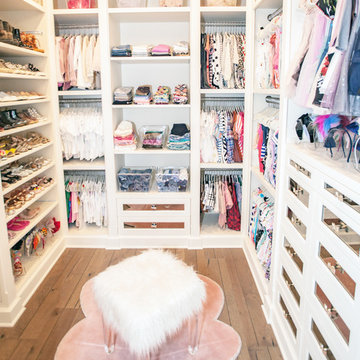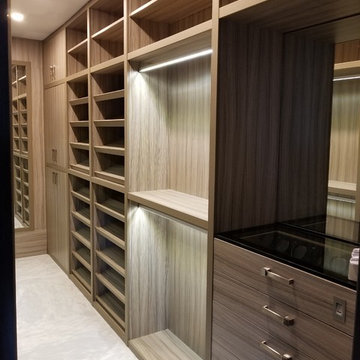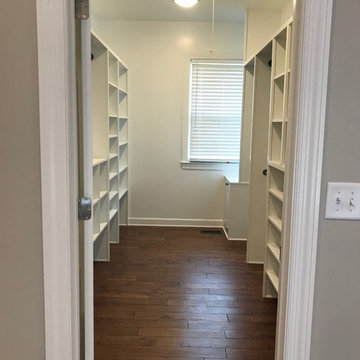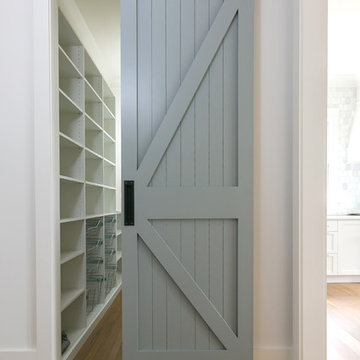Storage and Wardrobe Design Ideas with Medium Hardwood Floors and Marble Floors
Refine by:
Budget
Sort by:Popular Today
141 - 160 of 9,358 photos
Item 1 of 3
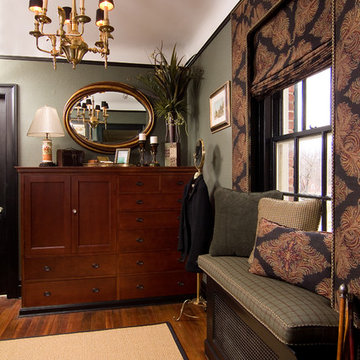
The gentleman's dressing room in this 1920s Rumson estate is designed so the man of the house can easily access his wardrobe and accessories between engagements. Its rich masculine colors and patterns combine the home's gracious Gatsby style with modern flair.

We gave this rather dated farmhouse some dramatic upgrades that brought together the feminine with the masculine, combining rustic wood with softer elements. In terms of style her tastes leaned toward traditional and elegant and his toward the rustic and outdoorsy. The result was the perfect fit for this family of 4 plus 2 dogs and their very special farmhouse in Ipswich, MA. Character details create a visual statement, showcasing the melding of both rustic and traditional elements without too much formality. The new master suite is one of the most potent examples of the blending of styles. The bath, with white carrara honed marble countertops and backsplash, beaded wainscoting, matching pale green vanities with make-up table offset by the black center cabinet expand function of the space exquisitely while the salvaged rustic beams create an eye-catching contrast that picks up on the earthy tones of the wood. The luxurious walk-in shower drenched in white carrara floor and wall tile replaced the obsolete Jacuzzi tub. Wardrobe care and organization is a joy in the massive walk-in closet complete with custom gliding library ladder to access the additional storage above. The space serves double duty as a peaceful laundry room complete with roll-out ironing center. The cozy reading nook now graces the bay-window-with-a-view and storage abounds with a surplus of built-ins including bookcases and in-home entertainment center. You can’t help but feel pampered the moment you step into this ensuite. The pantry, with its painted barn door, slate floor, custom shelving and black walnut countertop provide much needed storage designed to fit the family’s needs precisely, including a pull out bin for dog food. During this phase of the project, the powder room was relocated and treated to a reclaimed wood vanity with reclaimed white oak countertop along with custom vessel soapstone sink and wide board paneling. Design elements effectively married rustic and traditional styles and the home now has the character to match the country setting and the improved layout and storage the family so desperately needed. And did you see the barn? Photo credit: Eric Roth
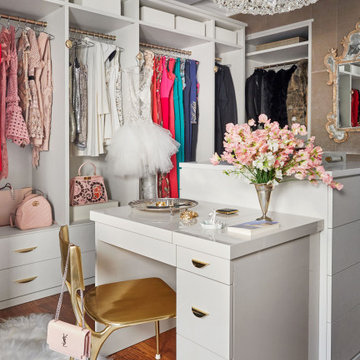
A fitting room designed to inspire.
⠀⠀⠀⠀⠀⠀
New York City-based design consultant, Megan Garcia designed an old-Hollywood themed dressing room. Garcia's thoughtful placement of this elegant vanity and shoe wall was inspired by the lovely natural lighting.

White and dark wood dressing room with burnished brass and crystal cabinet hardware. Spacious island with marble countertops.
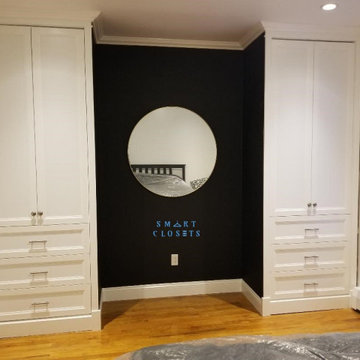
Storage Idea For Your Small Bedroom. Bedside built-in with wardrobes and drawers. A small bedroom layout requires some ingenious storage solutions to create a functional, welcoming, well-planned attractive room. Designed and installed by Smart Closets. White finish with Transitional doors and drawers' faces. 94” tall with adjustable shelving 6 drawers and over 60" of hanging space.
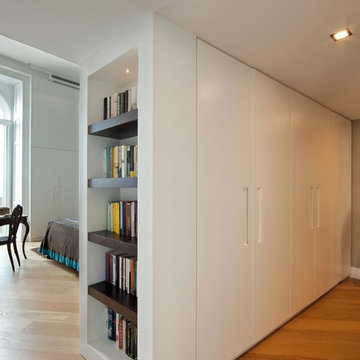
Espace de rangement sur-mesure permettant également de séparer la pièce de manière élégante en 2 espaces de vie. Une manière ingénieuse de laisser passer la lumière dans ce bel appartement de style classique.
Cet aménagement sur mesure est composé d'une bibliothèque à structure et tablettes larges et d'un placard avec 4 portes battantes. La structure en mélamine effet laqué blanc est en contraste avec les tablettes en bois foncé, pour une touche de modernité à l'ensemble.
Conception par nos architectes d'intérieur en Ile de France et pose assurée par nos agenceurs sur-mesure.
Storage and Wardrobe Design Ideas with Medium Hardwood Floors and Marble Floors
8
