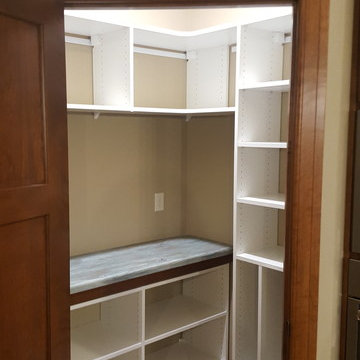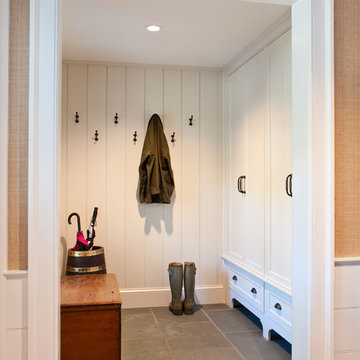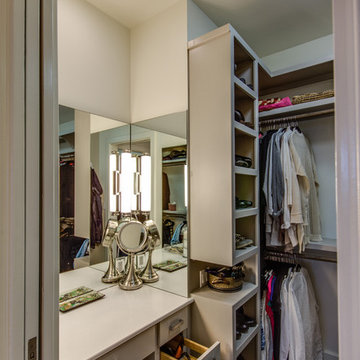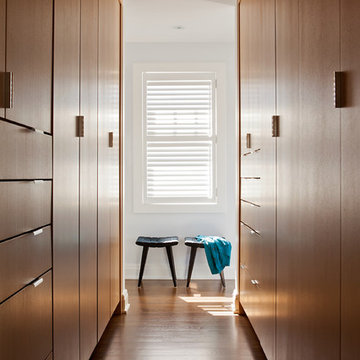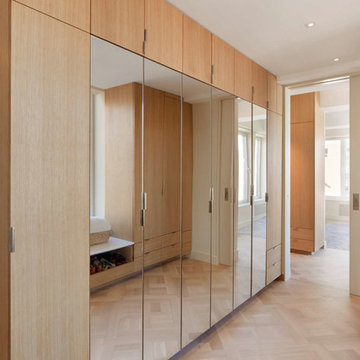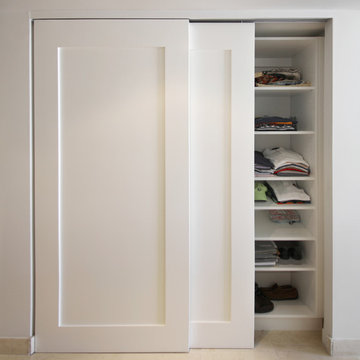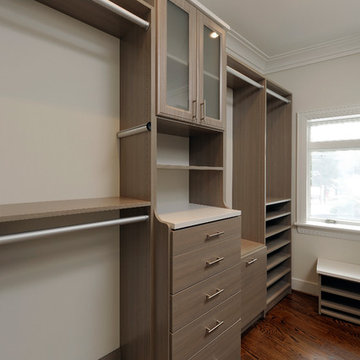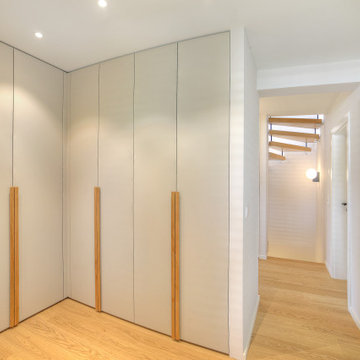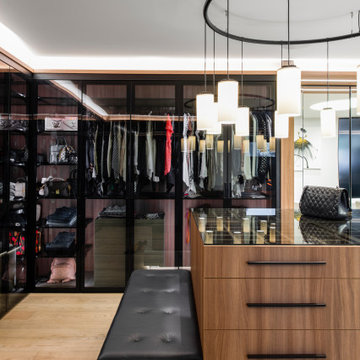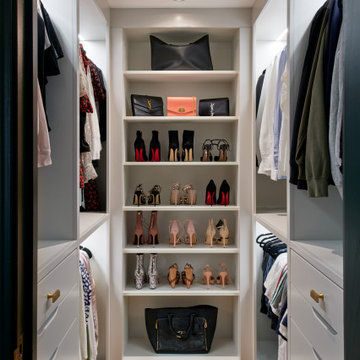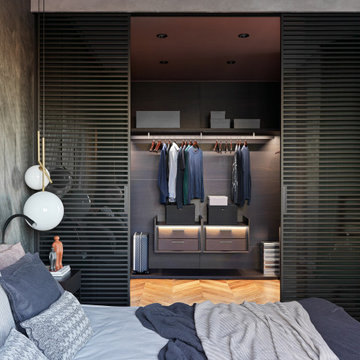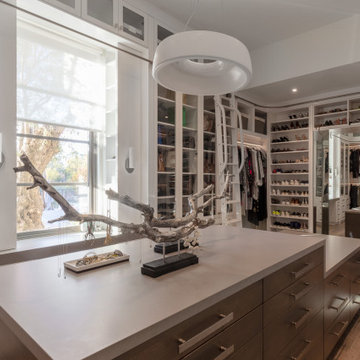Storage and Wardrobe Design Ideas with Medium Hardwood Floors and Porcelain Floors
Refine by:
Budget
Sort by:Popular Today
141 - 160 of 10,285 photos
Item 1 of 3
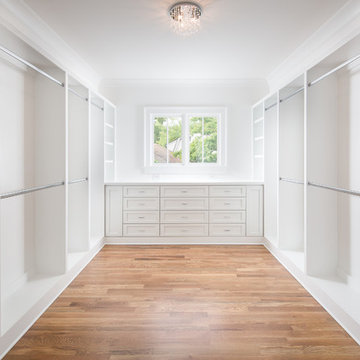
Build by Level Team Contracting ( http://levelteamcontracting.com), photos by David Cannon Photography (www.davidcannonphotography.com)
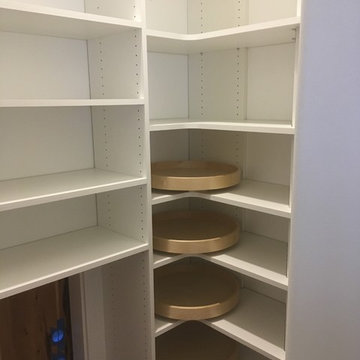
This pantry has lots of space for all items one may want or need in a pantry. The added lazy susan gives this space even more room for organisation and maneuverability in the corners, while the pass through door makes it easy to put groceries in the house from the car in the garage.
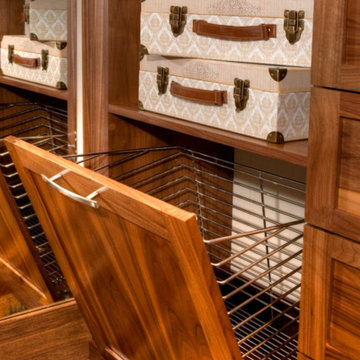
Designed by Closet Factory Kentucky. This walnut wood walk-in closet is cohesive throughout the space, as the flooring, drawers, cabinets, and shelves have all been custom stained to blend seamlessly together. Just because this stained walnut walk-in looks stylish doesn’t mean it lacks functionality. Here we have triple-hanging sections made accessible by manual pull-down rods, ensuring that every inch of useable wall space is maximized to its full potential. Space-saving accessories like concealed hampers further this idea of combining form and function to help keep this beautiful closet organized.
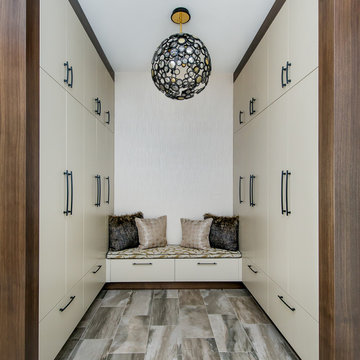
This mudroom is done in a cream lacquer and walnut veneer that offers a warm and cozy feel.
Redl Kitchens
156 Jessop Avenue
Saskatoon, SK S7N 1Y4
10341-124th Street
Edmonton, AB T5N 3W1
1733 McAra St
Regina, SK, S4N 6H5
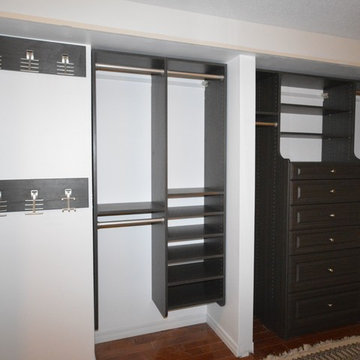
The original closet had two sections. The new closets were installed in the original openings making maximum use of the height available. On the left there are Synergy Elite tie racks and belt hooks which are neatly hidden behind the bi-fold doors.
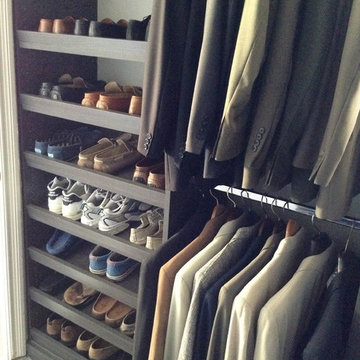
His Walk in closet features Smoke Wood Grain Melamine throughout. Shoes and suits are organized and accessible.
Photo by: Closet Factory
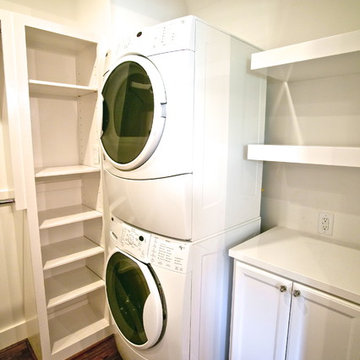
Master Closet Featuring Oak Wood Flooring, Custom Cabinetry, Utility Workspace, Pull Down Rods and Chrome Closet Poles.
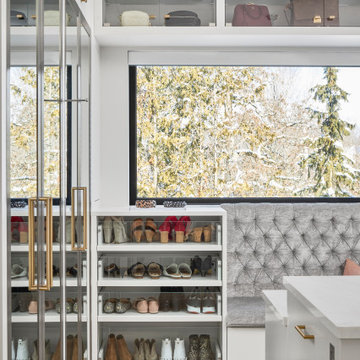
This custom walk-in closet was designed to maximize storage space and the functionality of the space.
The cabinetry was custom built with the utilization of hardware in mind. Featuring multiple glass display cabinets for quick view access and mirrored display cabinets to free up wall space for additional cabinetry and storage solutions.
Professionally designed cabinet system's doors, panels and components are sport a spray lacquer finish for maximum quality and durability.
Our team also installed custom designed and built islands to grant additional storage for accessories.
Storage and Wardrobe Design Ideas with Medium Hardwood Floors and Porcelain Floors
8
