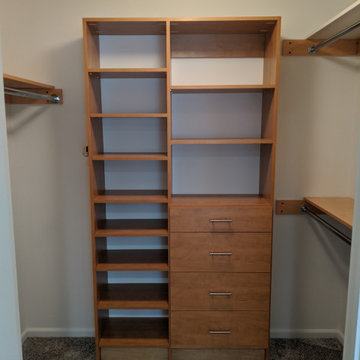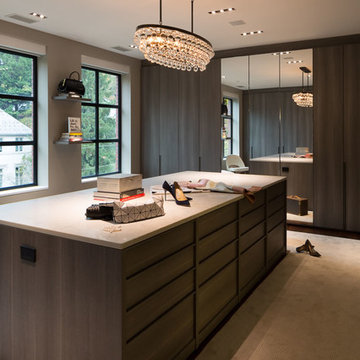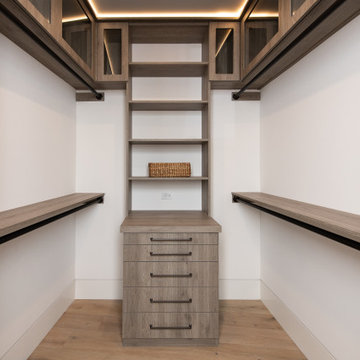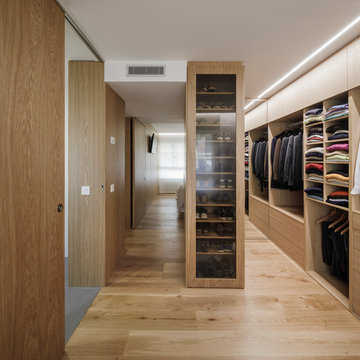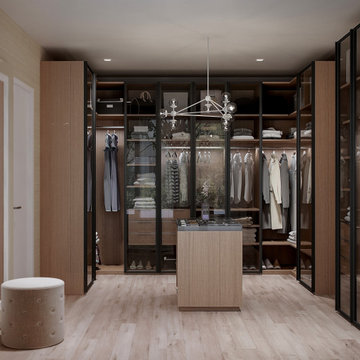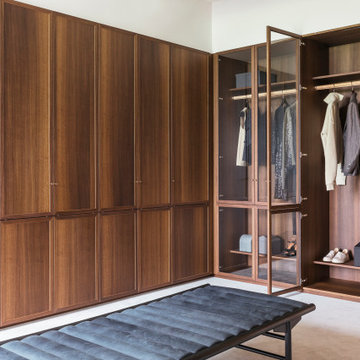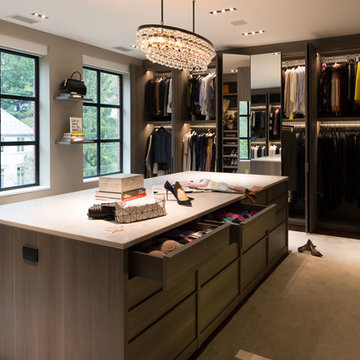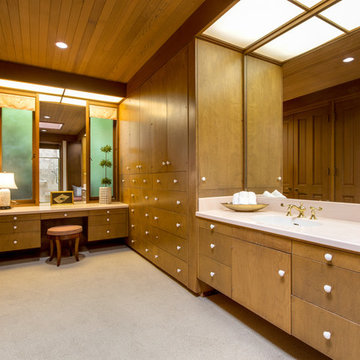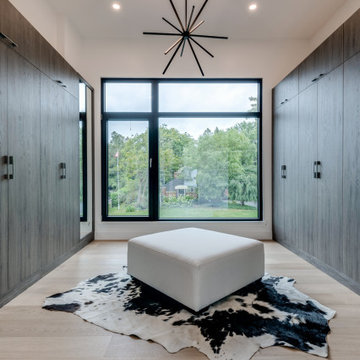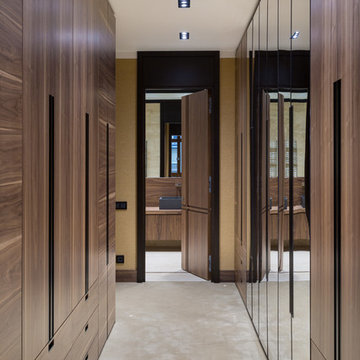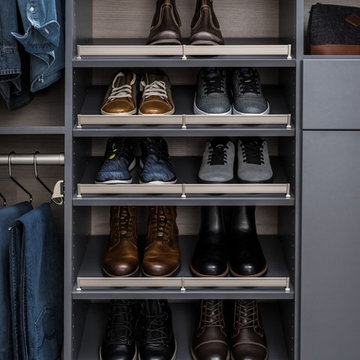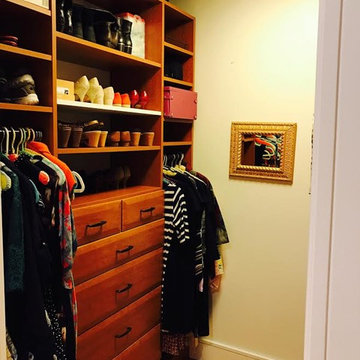Storage and Wardrobe Design Ideas with Medium Wood Cabinets and Beige Floor
Refine by:
Budget
Sort by:Popular Today
101 - 120 of 825 photos
Item 1 of 3
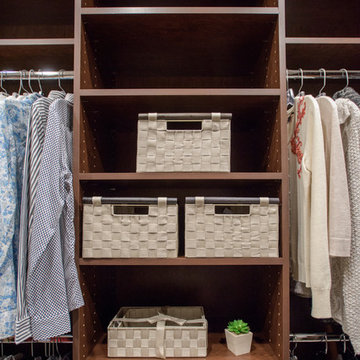
This narrow walk-in closet gets an overhaul. From flimsy wire shelves to custom built-in cabinetry and shelving, this His & Her's luxury wood walk-in featuers plenty of hanging space, a tie rack, and a velvet-lined jewelry drawer.
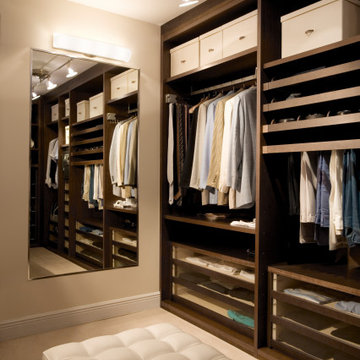
Contemporary Style, Primary Bedroom Walk-In Closet, Wool Velvet Low Pile Wall-to-Wall Light-Beige Carpet, Linear Track-Lighting with White Glass Abjures, Italian Custom Wardrobe Cabinets in Dark Stained Walnut with Pull-Out Shelves and Drawers with Wood Frame and Glass Fronts, Shoe Racks, Pull-Out Trousers Hanger Rack, Safe and Custom Storage Boxes, Bench with Quilted White Leather Top and Stainless-Steel Frame and Legs, Large Wall Mirror with LED Wall Light Fixture with White Opaque Glass Abjure, Off-White Room Color Palette.
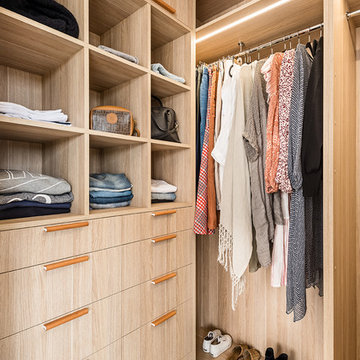
The master walk-in wardrobe from the Love Shack TV project featuring cabinetry in Laminex 'Classic Oak' Nuance finish and leather wrapped handles from MadeMeasure.
Designed By: Rex Hirst
Photographed By: Tim Turner
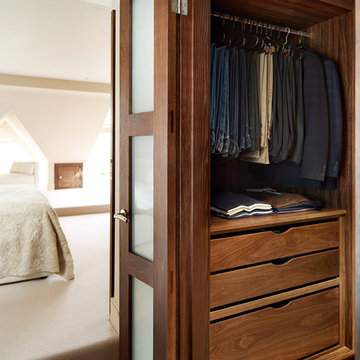
Roundhouse Urbo high gloss lacquer in cream with horizontal walnut veneer. Worksurface in Vanilla compact quartz and glass splash. Photography by Darren Chung.
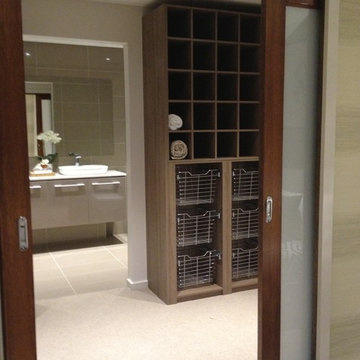
Walk straight from your Master Bedroom into your dressing room or Ensuite beyond. Plenty of organised storage with chrome baskets, pigeon holes and zoned hanging spaces. the translucent glass and timber doors adding that hotel luxe feel to an already generous space.
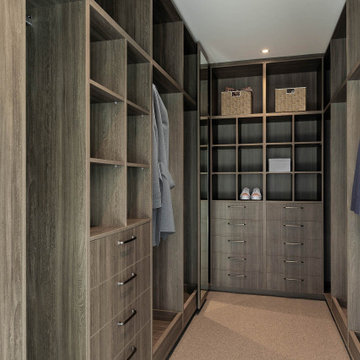
For a house on a small inner west block, this beautiful custom-designed home really packs in the features.
With a gorgeous French Provincial façade, you get your first surprise as you open the door and walk into a bespoke library, stretching over two levels. The deep blue of the custom joinery is beautifully counterbalanced by a flood of natural light and an elegant chandelier.
Look up! The coffered ceiling is truly magnificent. Your eyes are also drawn immediately to the second level, where another bookcase showcases this family’s love of literature.
The attention to detail is also evident in the dark hardwood floors and the crisp white wainscotting, lining the hallway to the rear family area.
Also downstairs, the owners have a versatile office / media room / bedroom and a full bathroom. Like many of our designs, the indoor / outdoor flow is evident from the family friendly lounge, dining and kitchen area. With an impressive marble kitchen and expansive island bench, modern appliances are hidden behind more beautiful custom cabinetry.
At the other end of this large living space, there’s a natural gas fire and stunning mantelpiece. Again, all joinery was custom designed and custom built to the owners’ exact requirements.
There’s plenty of storage with a butler’s pantry off the kitchen. A mudroom and laundry are conveniently tucked away between the kitchen and double garage.
Upstairs, there are four bedrooms and two bathrooms, including a luxurious master ensuite.
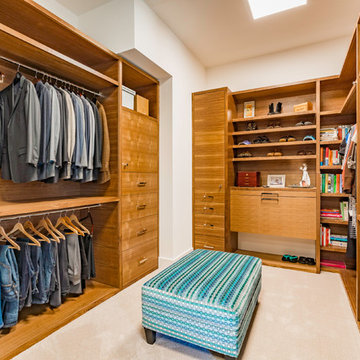
Builder: Oliver Custom Homes. Architect: Barley|Pfeiffer. Interior Design: Panache Interiors. Photographer: Mark Adams Media.
The master closet is completely custom designed and built.
Storage and Wardrobe Design Ideas with Medium Wood Cabinets and Beige Floor
6

