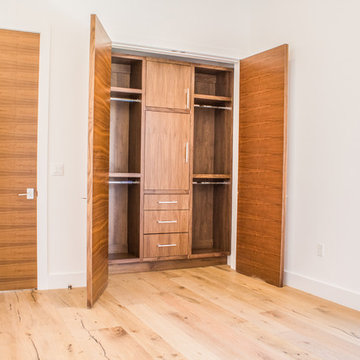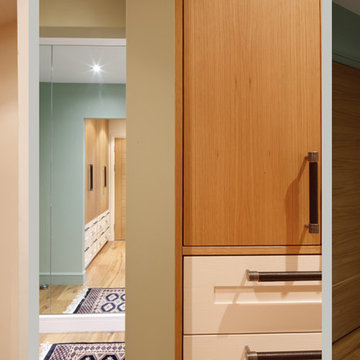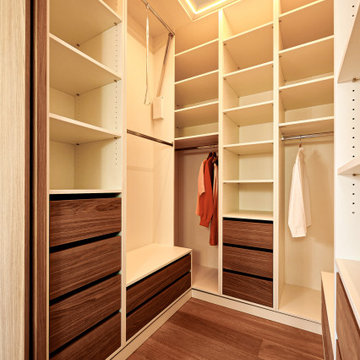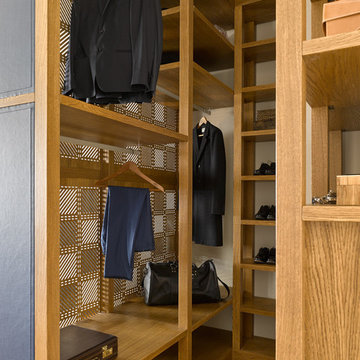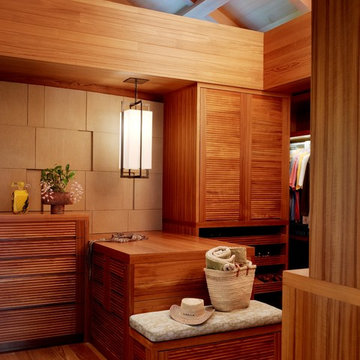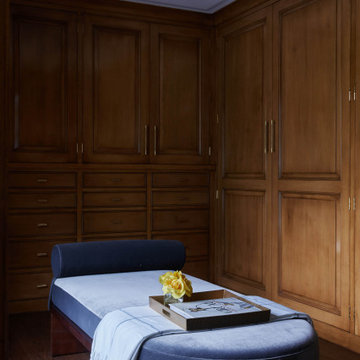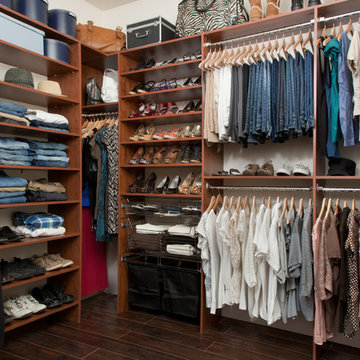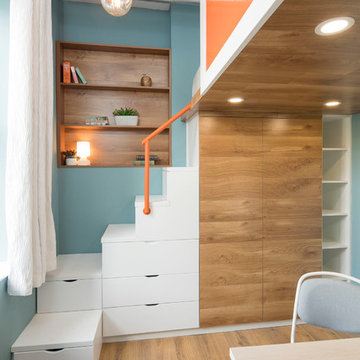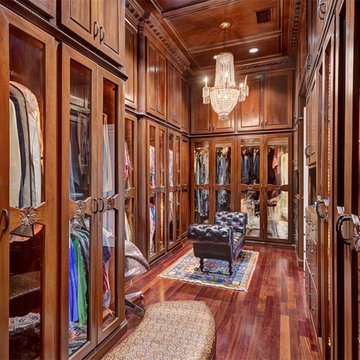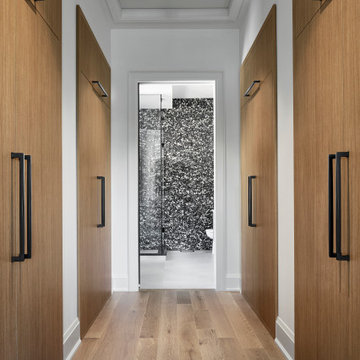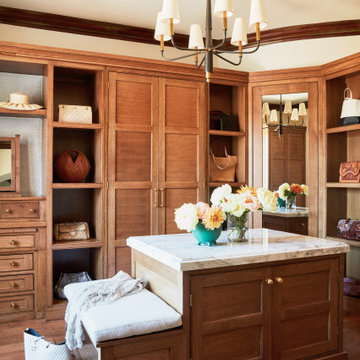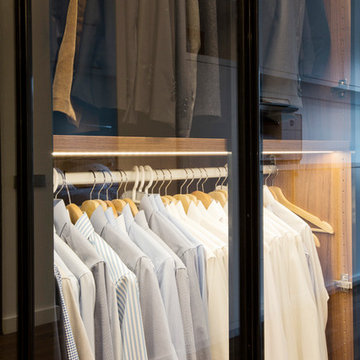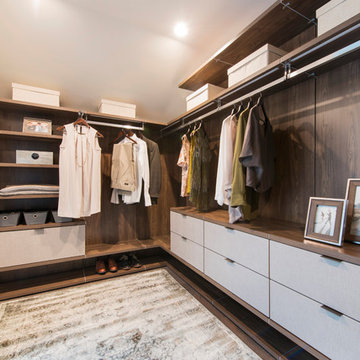Storage and Wardrobe Design Ideas with Medium Wood Cabinets and Brown Floor
Refine by:
Budget
Sort by:Popular Today
161 - 180 of 667 photos
Item 1 of 3
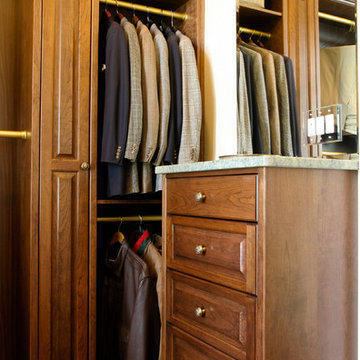
Handsome walk-in man's closet of stained cherry wood. Features raised-panel drawers, pull-out tie and belt storage, a granite-topped drawer stack and custom moldings.
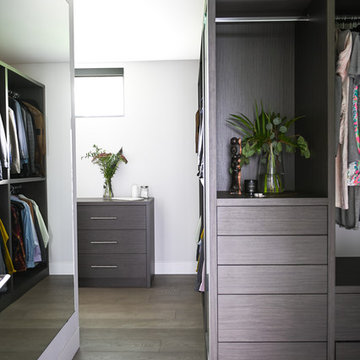
A modern family home perched at the top of West Vancouver with a first class view. Inspiration was pulled from the surrounding natural stone, and the tones of the sun rises and sunsets. The best way to keep a family organized, is with custom millwork that fits the families' lifestyle in all areas such as the main kitchen, office, bathrooms, spa space and entertaining spaces
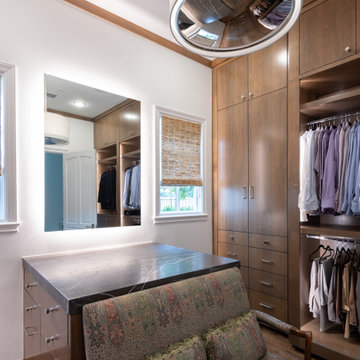
His closet is warm and masculine and features Aria Stone pietra grey marble countertops, built in storage, and a backlit mirror. Overhead lighting and built-in cabinetry lighting help bring the space to life.
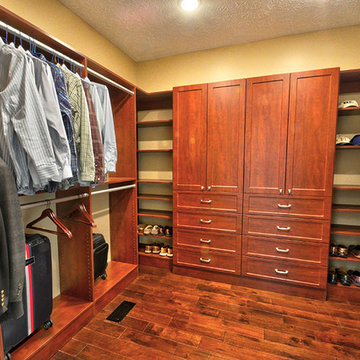
The original closet was the size of a small bedroom, lined with carpet and built with basic wire shelves. In order to accommodate much-needed drawer space, the owner had to add an old dresser to the closet.
Riverside Construction improvements included warm, rich Tennessee Bourbon-engineered hardwood, and a brand new closet system, complete with shaker style doors and plenty of drawer space.
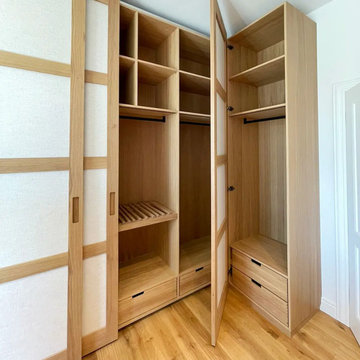
Ankleide mit Schiebetüren aus Eiche-Massivholz mit Stoffbespannung. Innen mit Schubkästen und Hosenauszügen aus Eiche-Massivholz. Alle Oberflächen sind geölt. Alle Abteile mit Kleiderstangen sind beleuchtet.
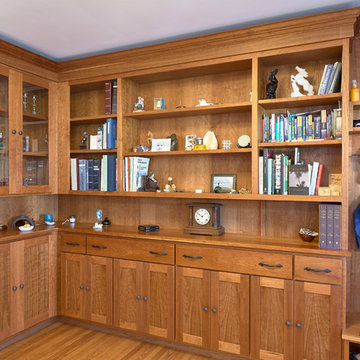
As often happens my clients came to me after having their first child. Their home was small but they loved the location and opted to add on instead of move. Their wish list: a master bedroom with separate walk-in closets, a bathroom with both a tub and a shower and a home office with a “hidden door”. The addition was designed in keeping with the existing small scale of spaces so that the new rooms fit neatly above one side of the split level home. The roof of the existing front entry will become a small deck off the office space while the master bedroom at rear will open to a small balcony.
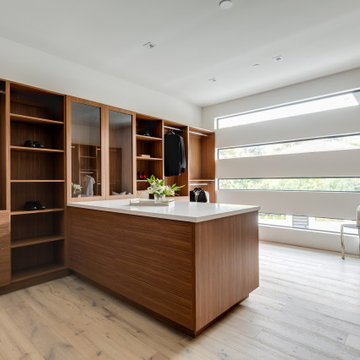
Gender Neutral Walk-In Master Closet featuring hand-made Italian Walnut Open and Closed Cabinetry, Shoe Racks, Purse Shelves, Island and Beautifully designed multiple elongated Windows offering Sunlight, without compromising Privacy.
Storage and Wardrobe Design Ideas with Medium Wood Cabinets and Brown Floor
9
