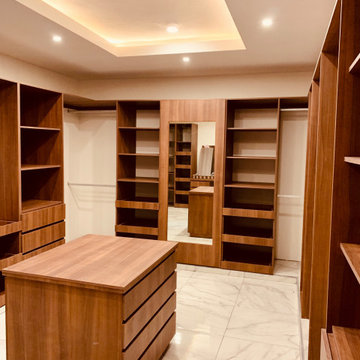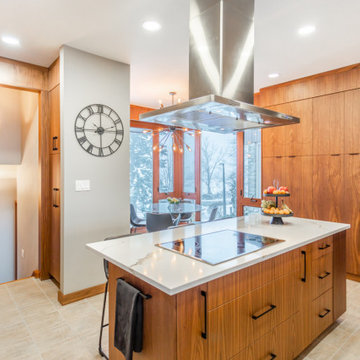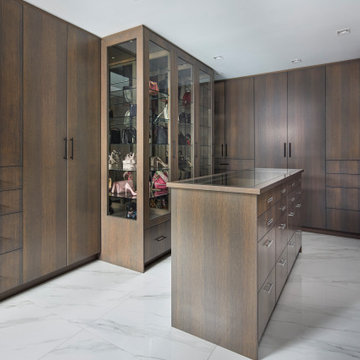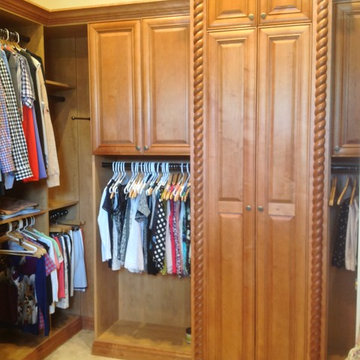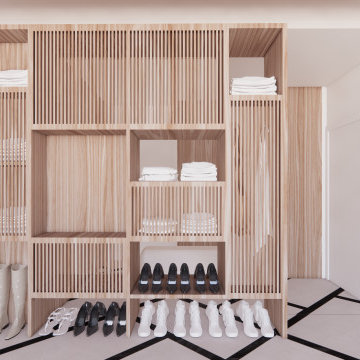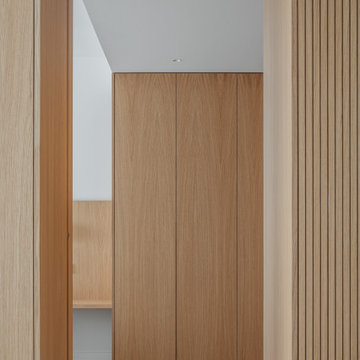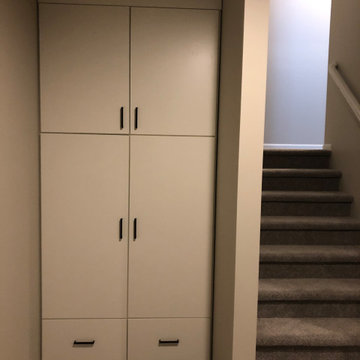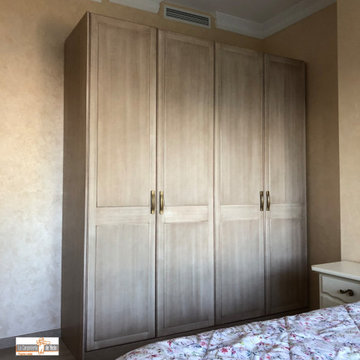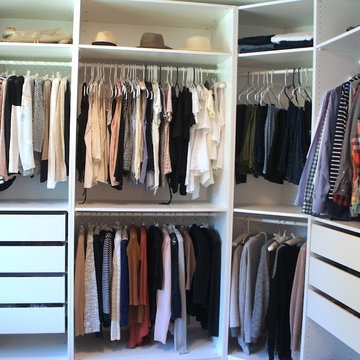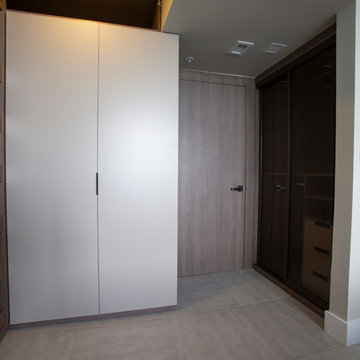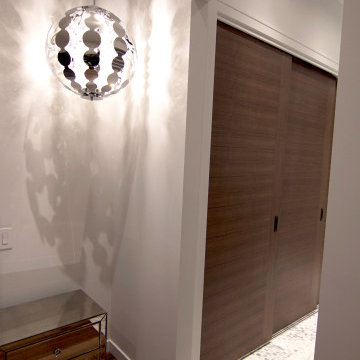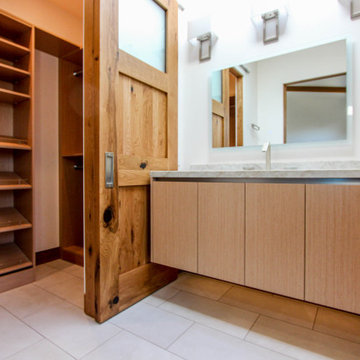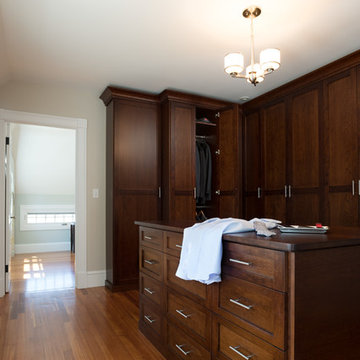Storage and Wardrobe Design Ideas with Medium Wood Cabinets and Ceramic Floors
Refine by:
Budget
Sort by:Popular Today
101 - 120 of 145 photos
Item 1 of 3
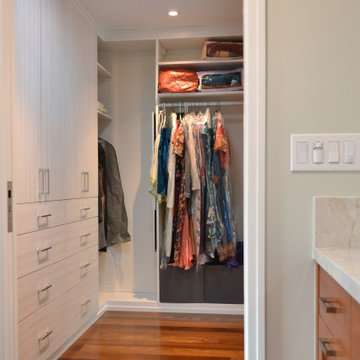
More, more functional and more beautiful master bedroom, bathroom and office space was needed. A small addition allowed for the re-arrangement.
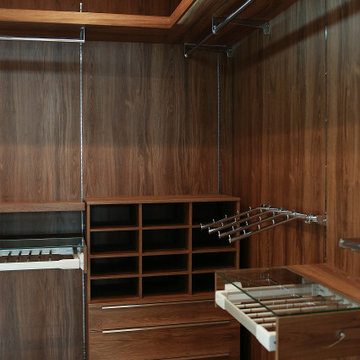
Гардеробная комната из ЛДСП Egger, цвет
"Дуб чарльстон". Все элементы гардеробной крепятся на стену при помощи металлических кронштейнов. Стены от пола до потолка обшиты панелями из ЛДСП. На полках и вокруг напольного зеркала светодиодная подсветка. Все выдвижные ящики полного выдвижения с доводчиками на направляющих blum. Размер гардеробной комнаты 3х3 метра, комната изолированная имеет отдельный вход.
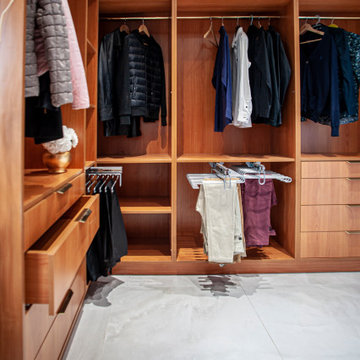
Qu'est ce qui est important dans un dressing ?
Sa fonctionnalité, son ergonomie et bien sûr l'organisation avec le côté Monsieur et le côté Madame.
Ici, un dressing en stratifié Merisier de la marque EGGER Group composé de beaucoup d'accessoires pratiques et d'un coin coiffeuse ainsi que des détails en laiton brossé comme les poignées.
Dressing réalisé sur mesure et posé par nos soins à Salaise-Sur-Sanne dans une maison rénovée. Réalisation possible sur Lyon et ses alentours.
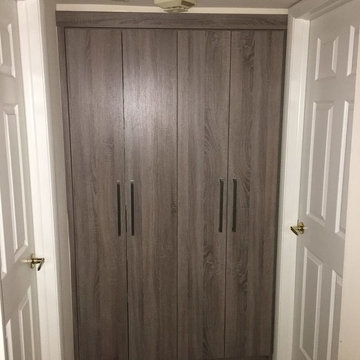
HALL CLOSET
My client’s one bedroom, beach front condo lacked furniture, a guest room and adequate storage. I designed a wall unit that houses a Murphy bed, two wardrobe closets, a section for his tv & components and plenty of shelves for displaying his artifacts. Additionally, I created a clothing and storage closet in an unused hallway recess that matches the living room perfectly!
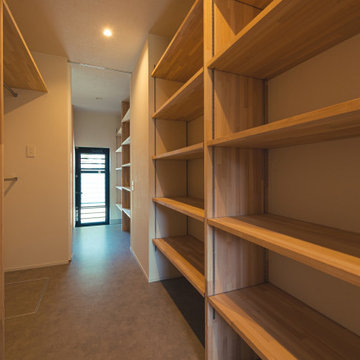
自然と共に暮らす家-和モダンの平屋
木造・平屋、和モダンの一戸建て住宅。
田園風景の中で、「建築・デザイン」×「自然・アウトドア」が融合し、「豊かな暮らし」を実現する住まいです。
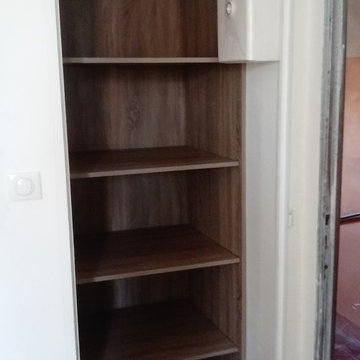
Transformation d'un hall (et de l'ancienne entrée de la chambre) en placard sur mesure
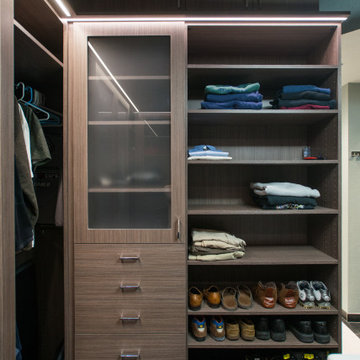
A modern and masculine walk-in closet in a downtown loft. The space became a combination of bathroom, closet, and laundry. The combination of wood tones, clean lines, and lighting creates a warm modern vibe.
Storage and Wardrobe Design Ideas with Medium Wood Cabinets and Ceramic Floors
6
