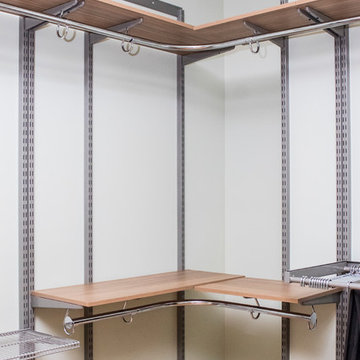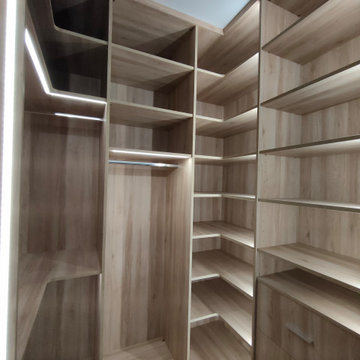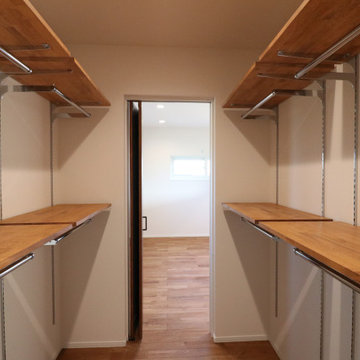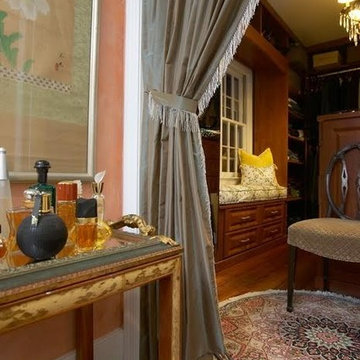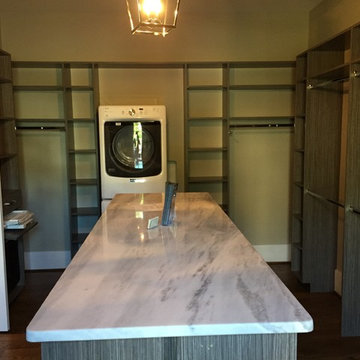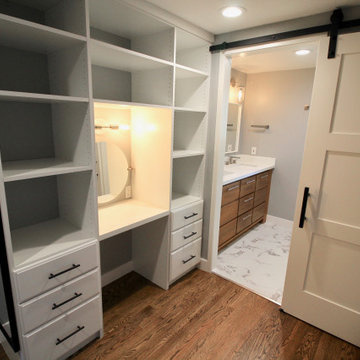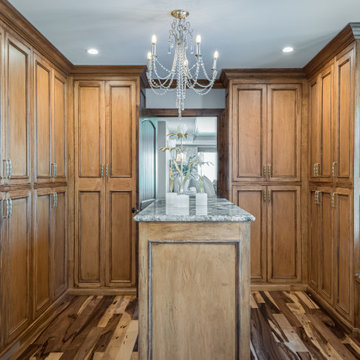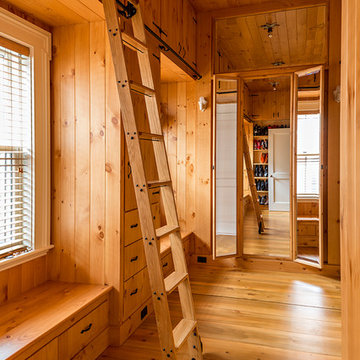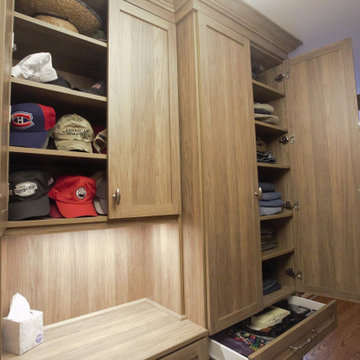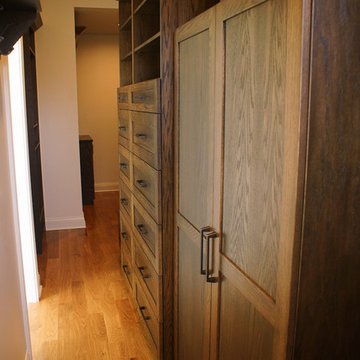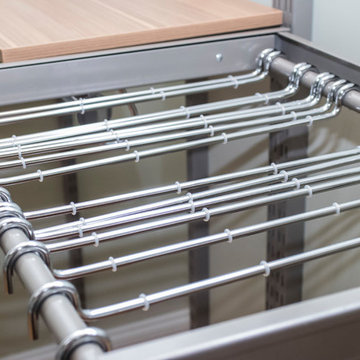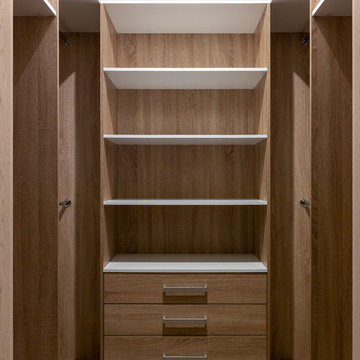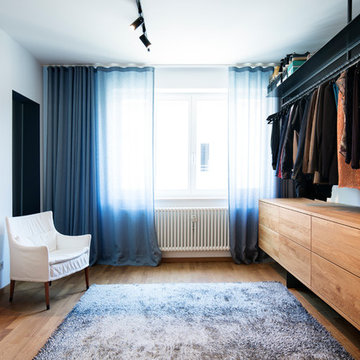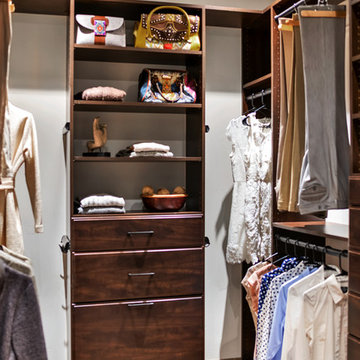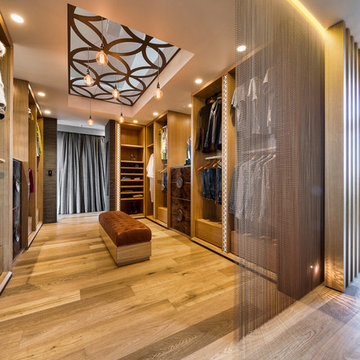Storage and Wardrobe Design Ideas with Medium Wood Cabinets and Medium Hardwood Floors
Refine by:
Budget
Sort by:Popular Today
161 - 180 of 939 photos
Item 1 of 3
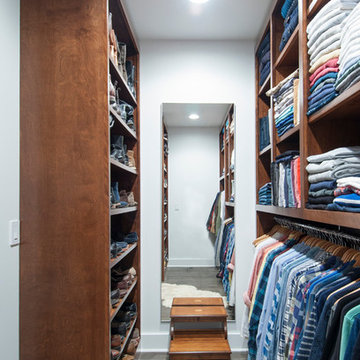
custom wood cabinets, clothing box storage - adjustable shelving - 11' wide, hanging shirt area - 8' wide, hanging long coat area - 3' wide, shoe shelving storage - adjustable - 7' wide, trap door laundry chute, industrial modern design
Karli Moore Photography
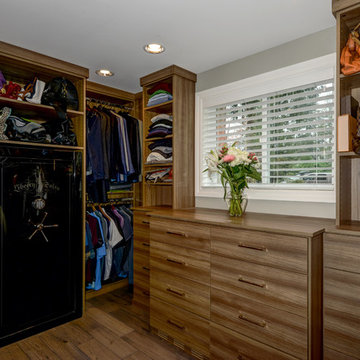
Thoughtfully planned and executed master suite expansion in Maple Valley, WA. Seamless built-in wood grain custom closet with space for everything. Shoe shelves, banks and banks of drawers, hand bag spaces plus acres of hanging space.
Construction and Design by Steven Ray Construction, Inc.
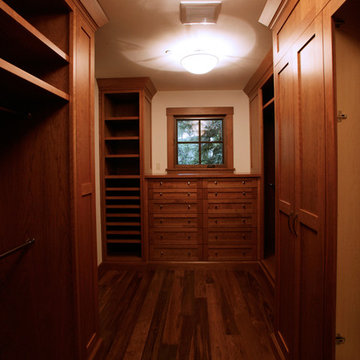
500 exposed Doug Fir timbers and approx. 120 Doug Fir windows.
Roofing comprised of stone slate and handmade copper tiles and panels.
Siding comprised of Old Growth Clear heart vertical grain board on board, hand split redwood shakes and 500 tons of large river rock stone.
Oversized see-thru masonry fireplace with custom iron/glass doors.
Home automation, Lighting control system, and fire sprinklers.
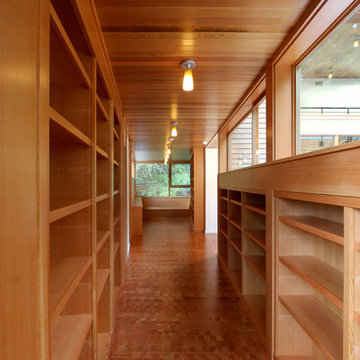
Architect: Cheryl Hughes, Seattle | Location: Leschi neighborhood | 6400 SF | Steep terrain, landslide area Technical Features: Complex 60’ deep concrete pile foundation; Imported cement board siding installed on a rain screen system; Lindal windows executed at an unusually large scale, pushing the manufacturer’s abilities to new levels; Oil-finished end-grain fir floors. Simple and precise execution of the details create a warm nurturing environment.
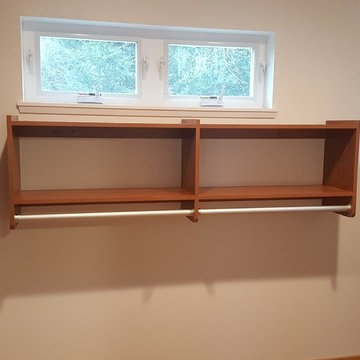
Nice size walk in closet with a window. Windows can be a blessing and a curse in a closet. If your considering building a new home and are designing the closet, my suggestion is a solo tube instead of a window. They bring plenty of light in without sacrificing wall space. In this closet, we made the best of it! Another great customer to work with, and has great dogs!
Storage and Wardrobe Design Ideas with Medium Wood Cabinets and Medium Hardwood Floors
9
