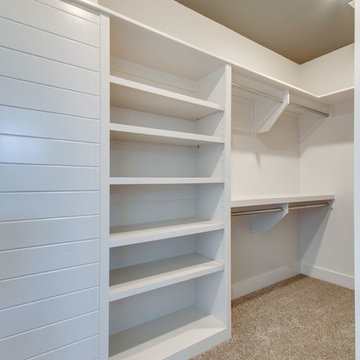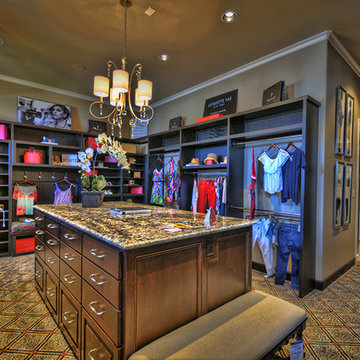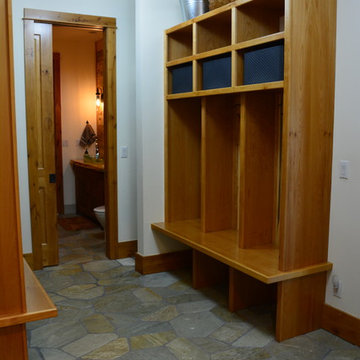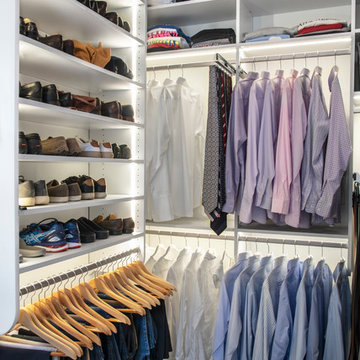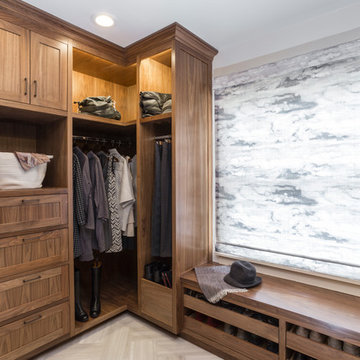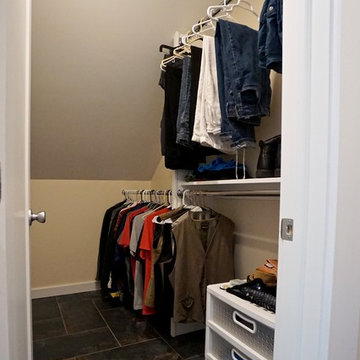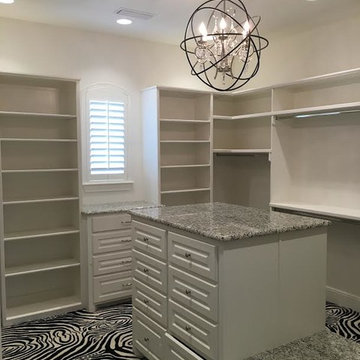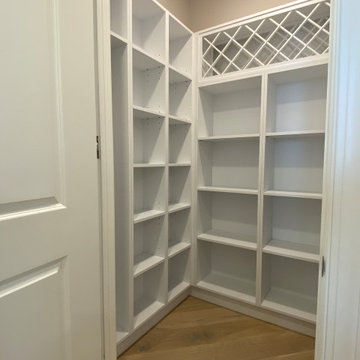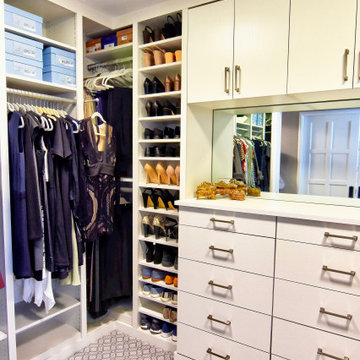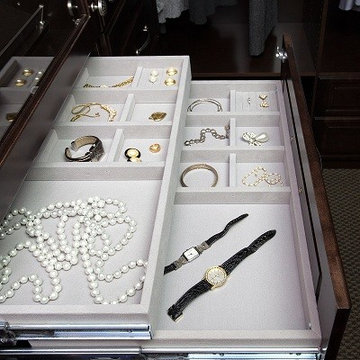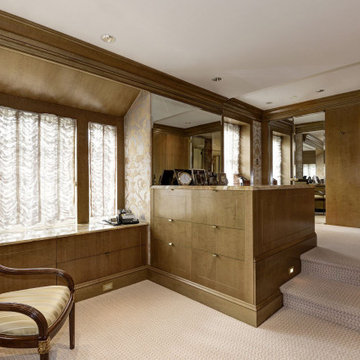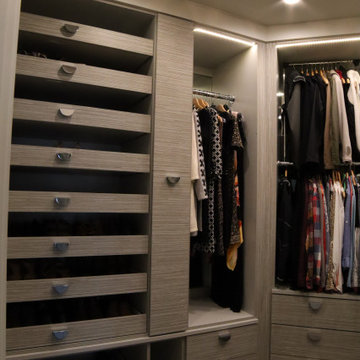Storage and Wardrobe Design Ideas with Multi-Coloured Floor and Orange Floor
Refine by:
Budget
Sort by:Popular Today
101 - 120 of 457 photos
Item 1 of 3
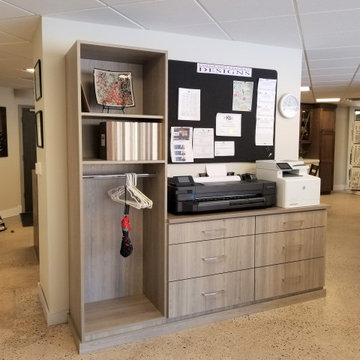
Vistoria closet display in Greenwood Village, CO.
This is a WW Wood Products' cabinet line specializing in closets. They have a great selection of textured laminate colors on these frameless cabinets. This has a great price point for closet cabinetry.
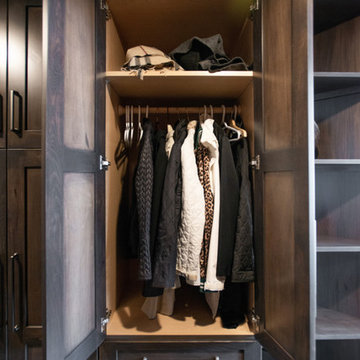
The mudroom has two of the large closet areas on the back wall for coat storage.
The custom built shelves also allow for additional storage and a good use of otherwise wasted space.
Photography by Libbie Martin
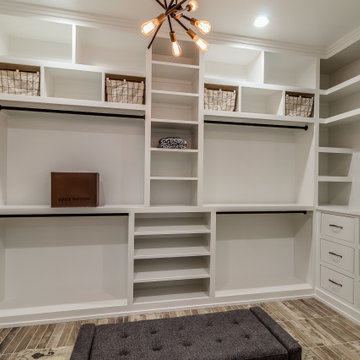
Large white walk-in closet with plenty of space to store clothing and accessories.
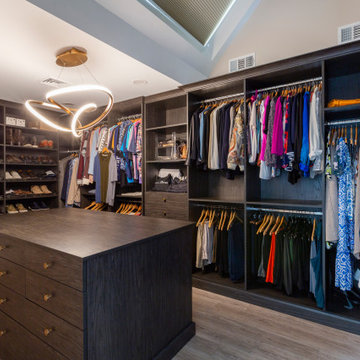
A brand new walk-in closet for this luxurious master suite, complete with washer/dryer and hanging.

Renovation of a master bath suite, dressing room and laundry room in a log cabin farm house.
The laundry room has a fabulous white enamel and iron trough sink with double goose neck faucets - ideal for scrubbing dirty farmer's clothing. The cabinet and shelving were custom made using the reclaimed wood from the farm. A quartz counter for folding laundry is set above the washer and dryer. A ribbed glass panel was installed in the door to the laundry room, which was retrieved from a wood pile, so that the light from the room's window would flow through to the dressing room and vestibule, while still providing privacy between the spaces.
Interior Design & Photo ©Suzanne MacCrone Rogers
Architectural Design - Robert C. Beeland, AIA, NCARB
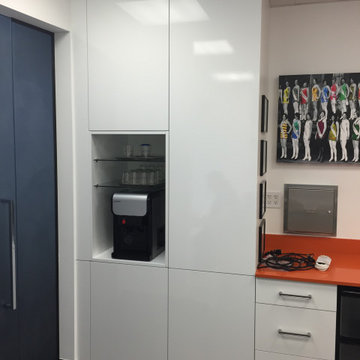
After picture of one of the many closets in this beautiful office.
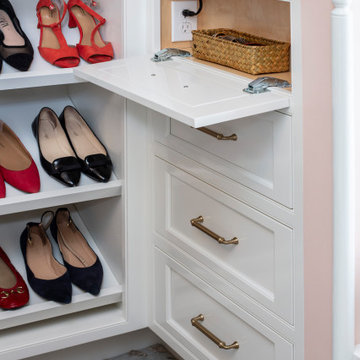
The closet was in a very tight space with lots of unusual angles, so there was little margin for error. The new walk-in closet features custom shoe shelves, integrated side lights with single & double hang, and a laundry pullout.
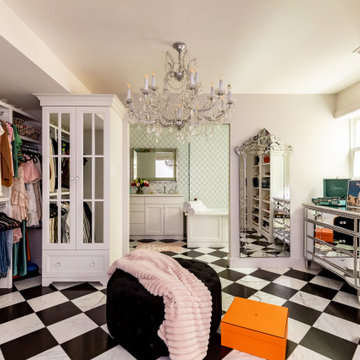
This is the ultimate dream teen room. The floral wallpaper is the backdrop for the upholstered pink bed. The open dressing room with black and white marble floors and the oversized chandelier make for the perfect place to try clothes with friends. The bathroom features a built in vanity and large soaking tub. No detail has been overlooked in creating this unique gorgeous teen space.
Storage and Wardrobe Design Ideas with Multi-Coloured Floor and Orange Floor
6
