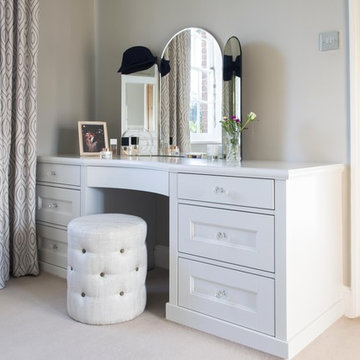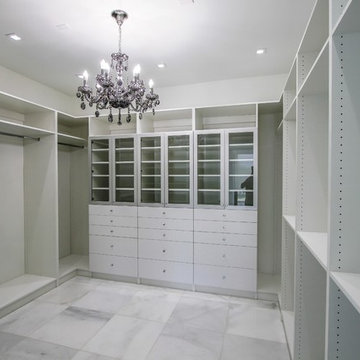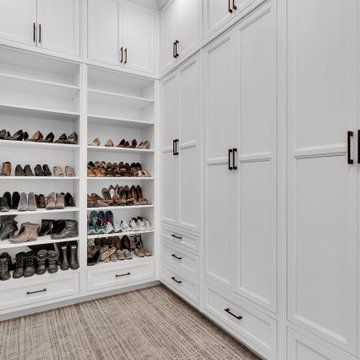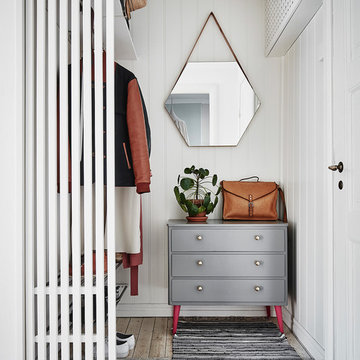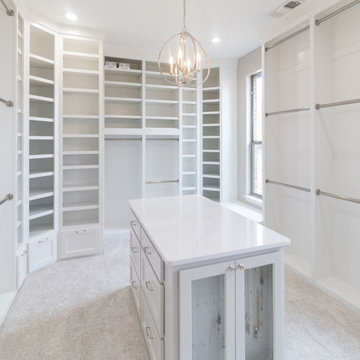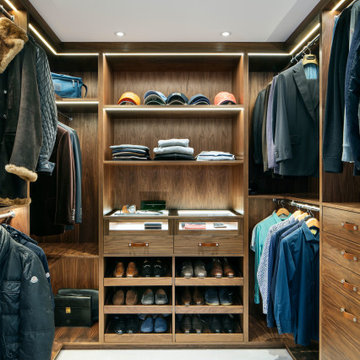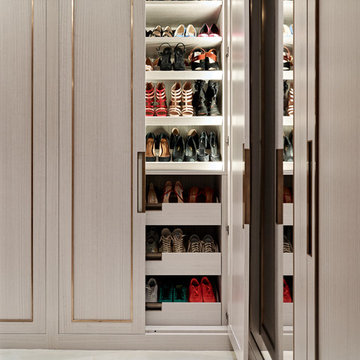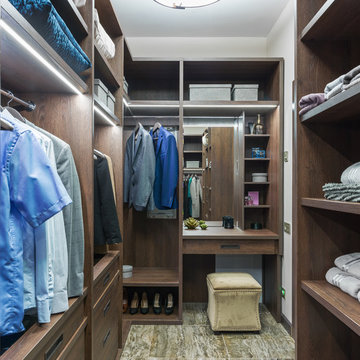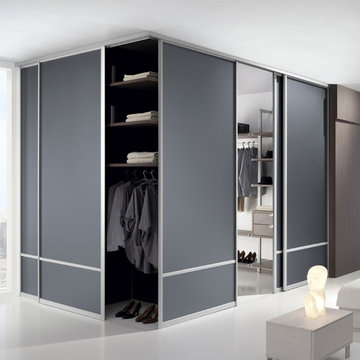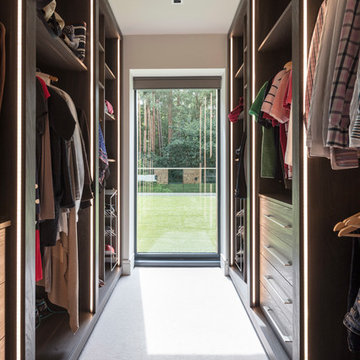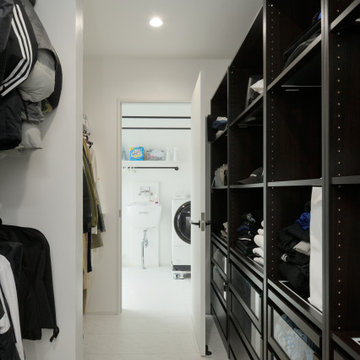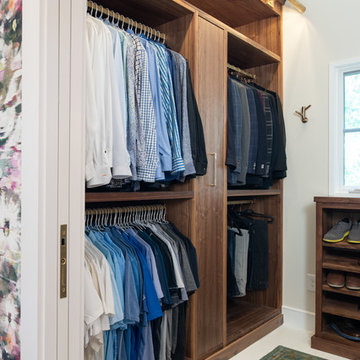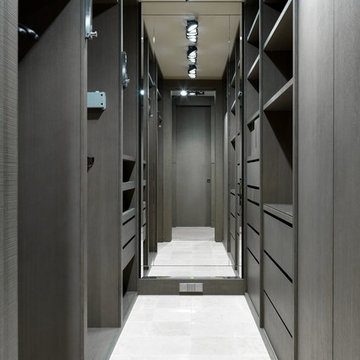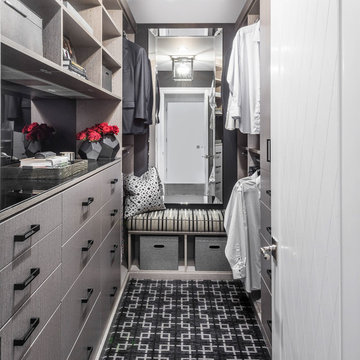Storage and Wardrobe Design Ideas with Multi-Coloured Floor and White Floor
Refine by:
Budget
Sort by:Popular Today
21 - 40 of 1,705 photos
Item 1 of 3
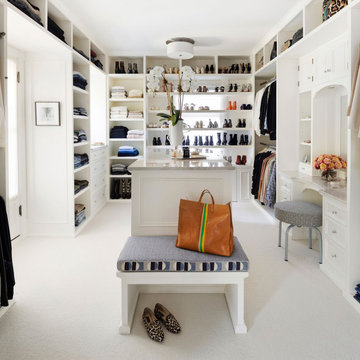
Contractor: Dovetail Renovation
Interior Design: Martha Dayton Design
Photography: Spacecrafting
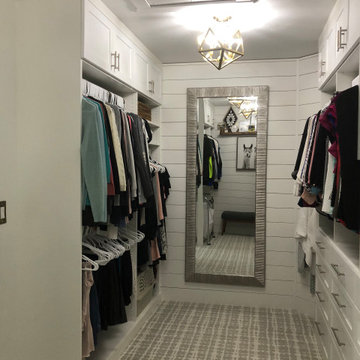
Typical builder closet with fixed rods and shelves, all sprayed the same color as the ceiling and walls.

Step inside this jewel box closet and breathe in the calm. Beautiful organization, and dreamy, saturated color can make your morning better.
Custom cabinets painted with Benjamin Moore Stained Glass, and gold accent hardware combine to create an elevated experience when getting ready in the morning.
The space was originally one room with dated built ins that didn’t provide much space.
By building out a wall to divide the room and adding French doors to separate closet from dressing room, the owner was able to have a beautiful transition from public to private spaces, and a lovely area to prepare for the day.
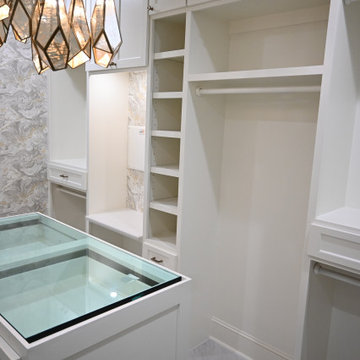
Incredible Master Closet transformation! We gutted the previous closet, installed custom shaker style cabinetry with a sloped edge and custom island with a glass top to create a display case. The porcelain floor tile has marble coloration and creates a gentle flow throughout the space. A beautiful chandelier and wallpaper accent wall completes this elegant Master Closet.

Modern Farmhouse Custom Home Design by Purser Architectural. Photography by White Orchid Photography. Granbury, Texas
Storage and Wardrobe Design Ideas with Multi-Coloured Floor and White Floor
2
