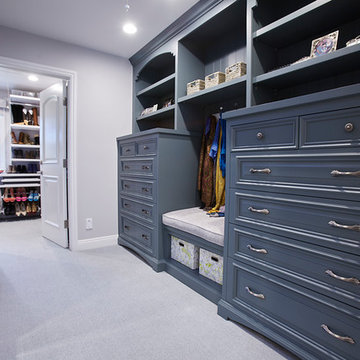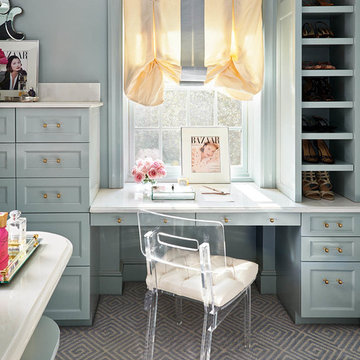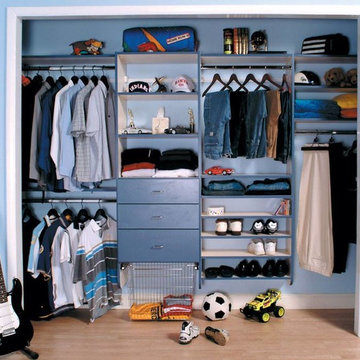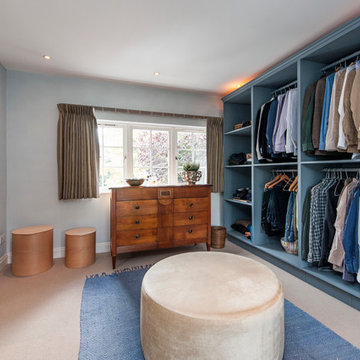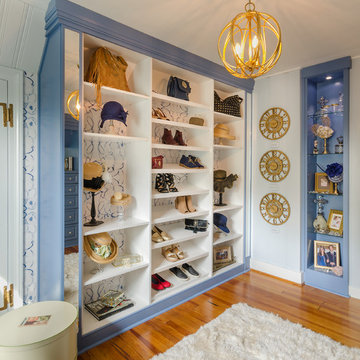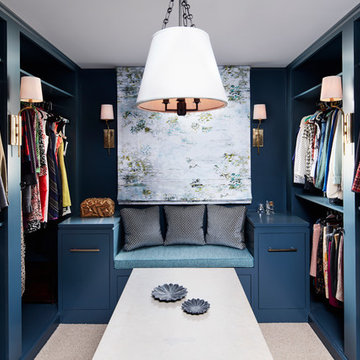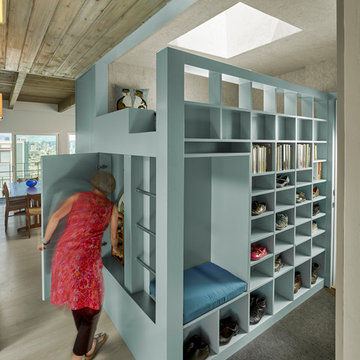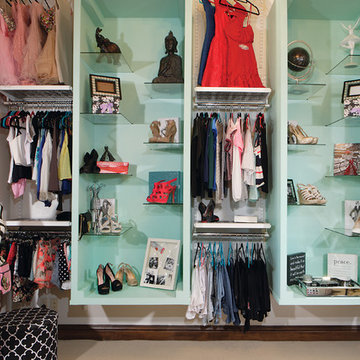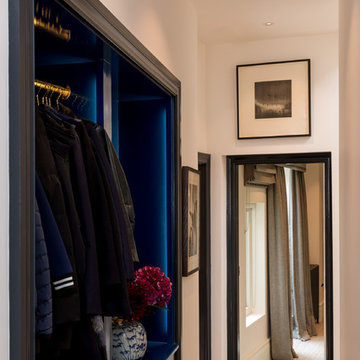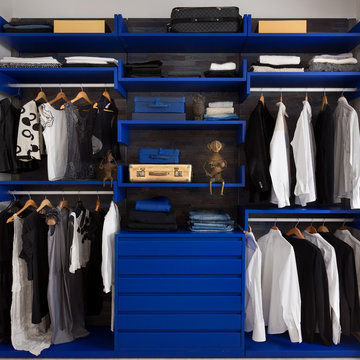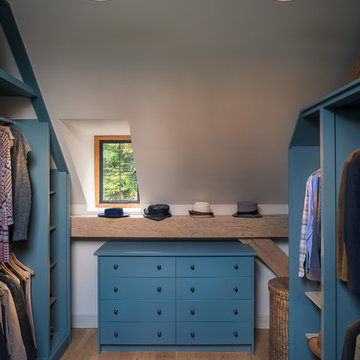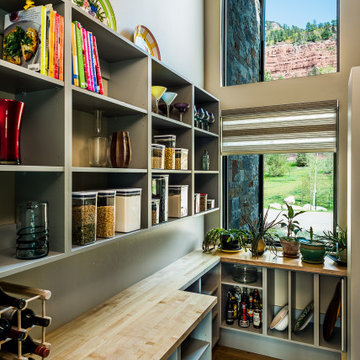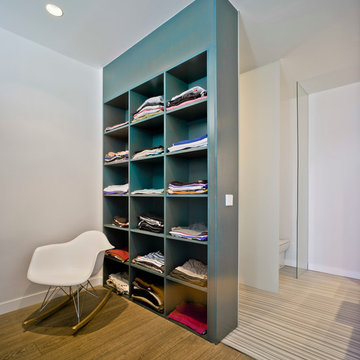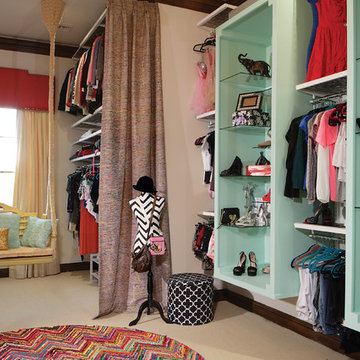Storage and Wardrobe Design Ideas with Open Cabinets and Blue Cabinets
Refine by:
Budget
Sort by:Popular Today
1 - 20 of 36 photos
Item 1 of 3
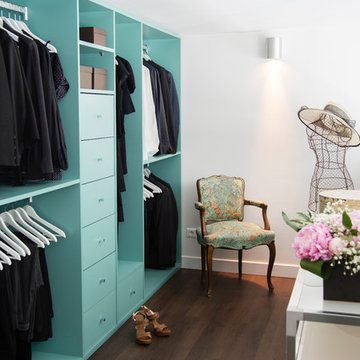
C’est l’histoire d’un lieu XXL avec une cuisine et deux chambres XXS. La famille qui l’habite souhaiterait repenser ce loft atypique de 120m2 et se l’approprier. Alors on réorganise les espaces et la distribution pour que chacun y retrouve son intimité. On agrandit la cuisine pour plus de convivialité. D’habitude, les rangements se font discrets, ici on choisit de les montrer en version XXL : du blanc pour sublimer les volumes et de la couleur pour marquer la fonctionnalité. La grande bibliothèque d’inspiration Charlotte Perriand crée du lien entre les différents espaces de la pièce à vivre. Ses panneaux coulissants colorés donnent le ton. Dans la chambre du petit garçon le camaïeu de bleu dissimule penderie et rangements pour les jouets. Dans la suite parentale, la coiffeuse, astucieusement dessinée sur mesure autour d’un ilot, optimise la circulation entre l’espace lit et le dressing. Résultat, un mélange retro-moderne qui offre à ses propriétaires un lieu de vie à leur échelle. (Photo Franck Beloncle)
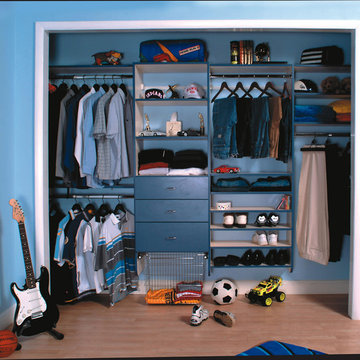
This children's closet provides a storage solution with double hanging for shirts, pants and jeans. Baskets which are perfect for sports equipment, and custom shelving for everything from hats and cleats to books and trophies. All in a fun color to match his room with simple slab doors.
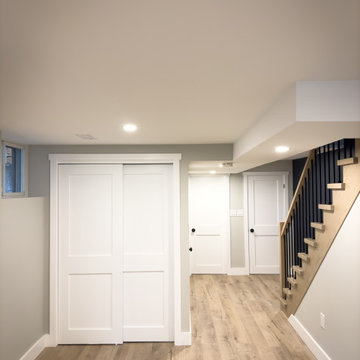
we reduced the size of the mech room and added a closet partition with a sliding door to give our clients more storage space. We added a custom built in closet system after the project was completed (will upload photo of the built-in later).
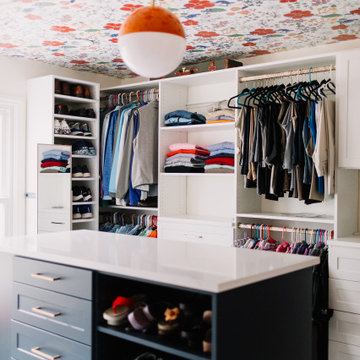
Walk into paradise with this electric modern walk-in closet. Enjoy exceptional storage and create a vibrant atmosphere with the colors and textures of the wallpaper and floors. Keep everything organized with shelves and drawers, and enjoy the convenience of a built-in lighting system. Relax and indulge in the perfect balance of luxury and convenience with this electric modern walk-in closet.
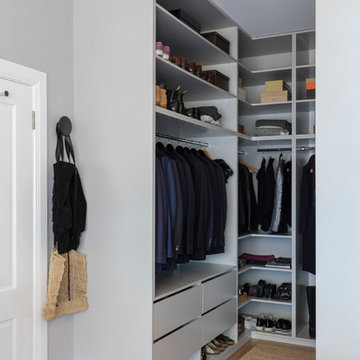
As the family of this traditional Queens Park home has grown up, the clients were looking to create separate living spaces for their teenage kids and themselves. The brief was to utilise the ground floor guest room, which was oversized, along with a rarely used family bathroom and under stair laundry, to create a luxurious master suite for the adults which included walk-in-robe and ensuite, alongside a new laundry and powder room. The reconfiguration allowed us to create a spacious powder room with storage under the stairs and laundry close by. The traditional features of the home along with the clients collection of art and antiques helped create a strong concept utilising soft colours and mixed textures which brought the finished project to life.
CREDITS:
Designer: Margo Reed
Photographer: Tom Ferguson
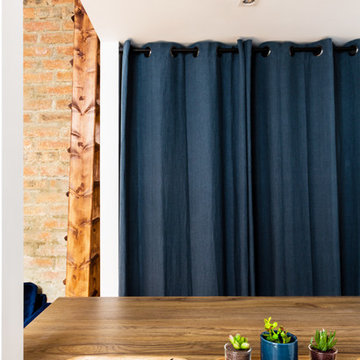
Le dressing entre deux murs, contient simplement un lot bien pensé d'étagères fixées sur crémaillères, et fermé par deux beaux rideaux en lin bleu pétrole, sur tringle noir mat pour coller au style industriel de l'ensemble. Le tissu vient apporter un peu de vie et de matière, que n'auraient pas apportées des portes classiques.
Storage and Wardrobe Design Ideas with Open Cabinets and Blue Cabinets
1
