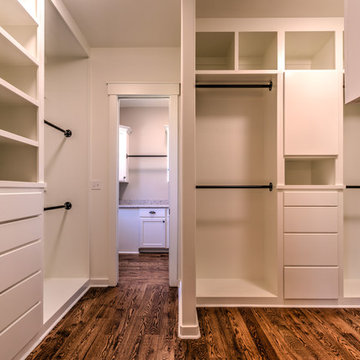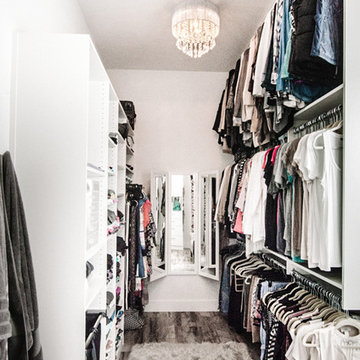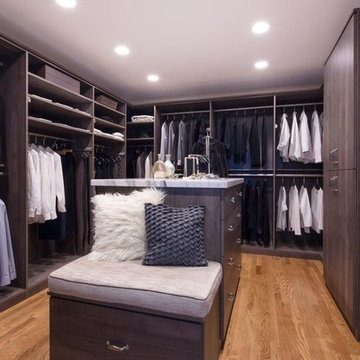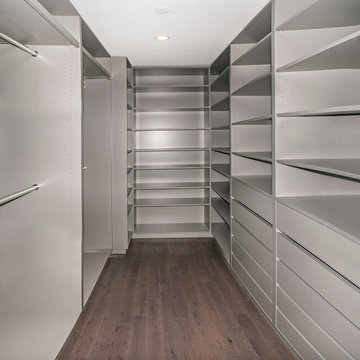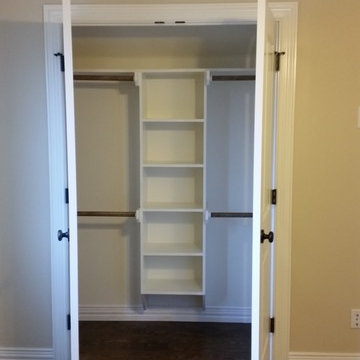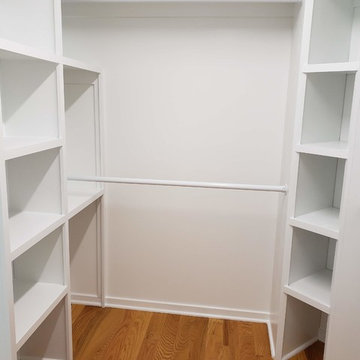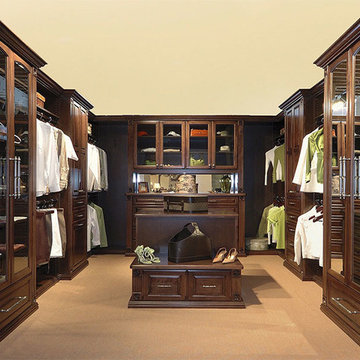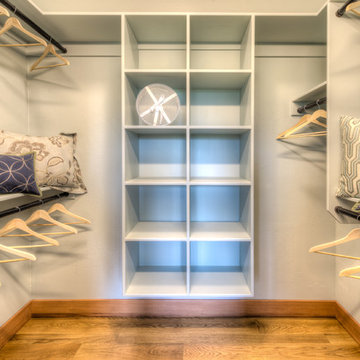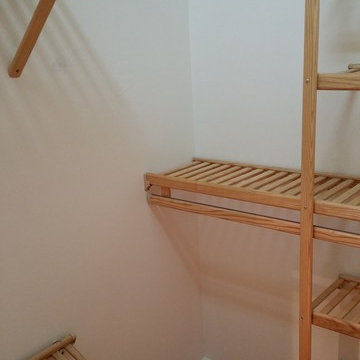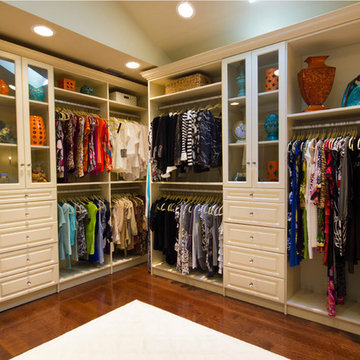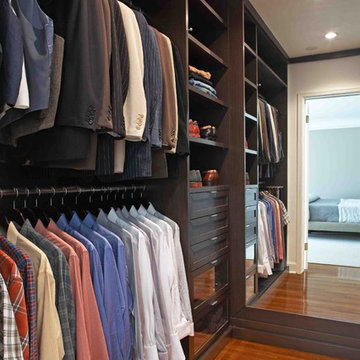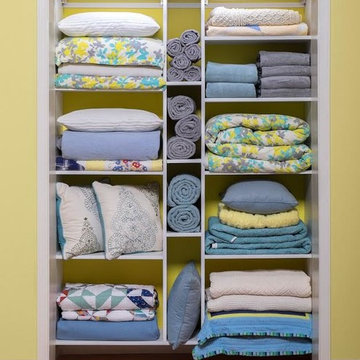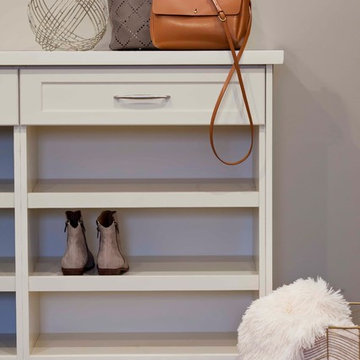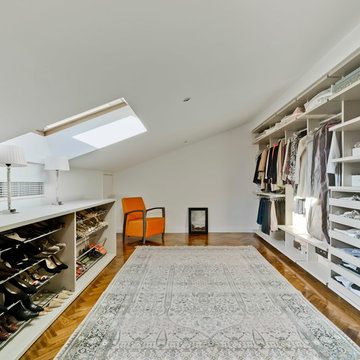Storage and Wardrobe Design Ideas with Open Cabinets and Medium Hardwood Floors
Refine by:
Budget
Sort by:Popular Today
61 - 80 of 1,500 photos
Item 1 of 3
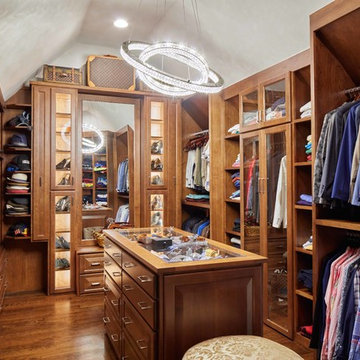
The architect claimed unused attic space in order to enlarge the master closet within the existing roofline and create a functional space with high end features, including backlit shoe storage. A fun multi-ringed chandelier softens all of the rectilinear geometry in the space.
Photo Credit: Keith Issacs Photo, LLC
Dawn Christine Architect
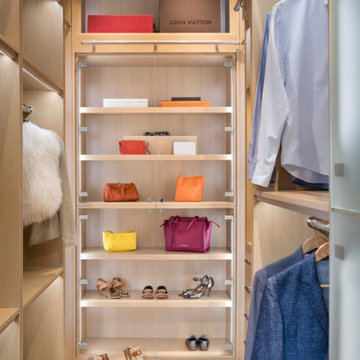
In this beautiful home, our Boulder studio used a neutral palette that let natural materials shine when mixed with intentional pops of color. As long-time meditators, we love creating meditation spaces where our clients can relax and focus on renewal. In a quiet corner guest room, we paired an ultra-comfortable lounge chair in a rich aubergine with a warm earth-toned rug and a bronze Tibetan prayer bowl. We also designed a spa-like bathroom showcasing a freestanding tub and a glass-enclosed shower, made even more relaxing by a glimpse of the greenery surrounding this gorgeous home. Against a pure white background, we added a floating stair, with its open oak treads and clear glass handrails, which create a sense of spaciousness and allow light to flow between floors. The primary bedroom is designed to be super comfy but with hidden storage underneath, making it super functional, too. The room's palette is light and restful, with the contrasting black accents adding energy and the natural wood ceiling grounding the tall space.
---
Joe McGuire Design is an Aspen and Boulder interior design firm bringing a uniquely holistic approach to home interiors since 2005.
For more about Joe McGuire Design, see here: https://www.joemcguiredesign.com/
To learn more about this project, see here:
https://www.joemcguiredesign.com/boulder-trailhead
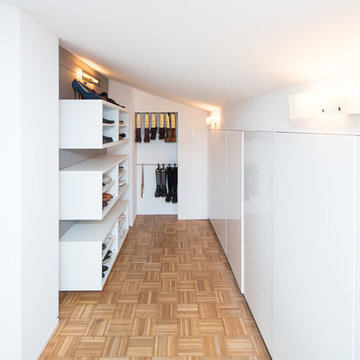
Es handelt sich hier um einen dem Ankleidezimmer zugeordneten begehbaren Kleiderschrank.
Links mit Regalen, auf der rechten Seite mit wandbündigen Einbauschränken.
Fotograf: Bernhard Müller
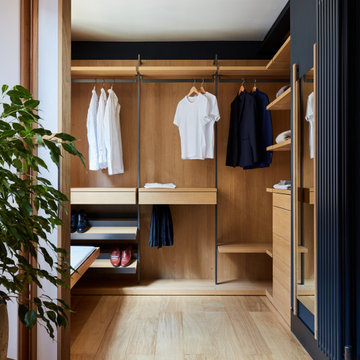
For our full portfolio, see https://blackandmilk.co.uk/interior-design-portfolio/
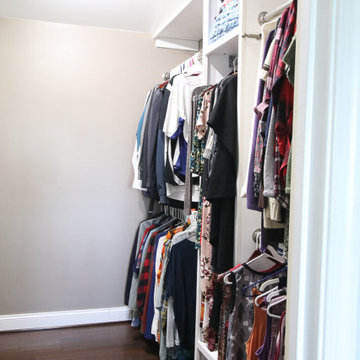
AFTER Photo: Split sided closet with mens clothing on left and womens clothing on the right. Lots of additional storage.
Storage and Wardrobe Design Ideas with Open Cabinets and Medium Hardwood Floors
4
